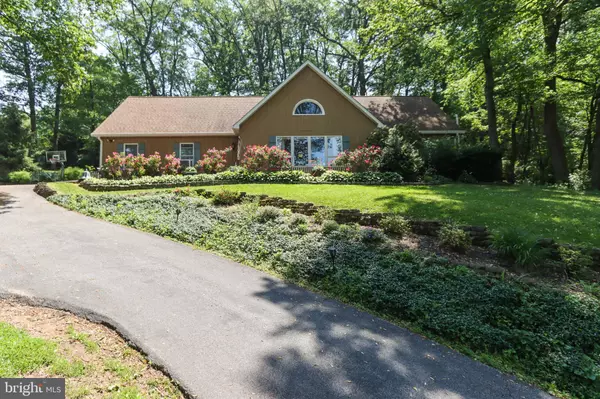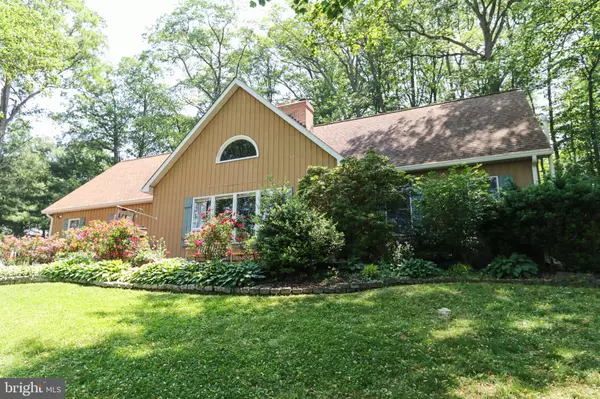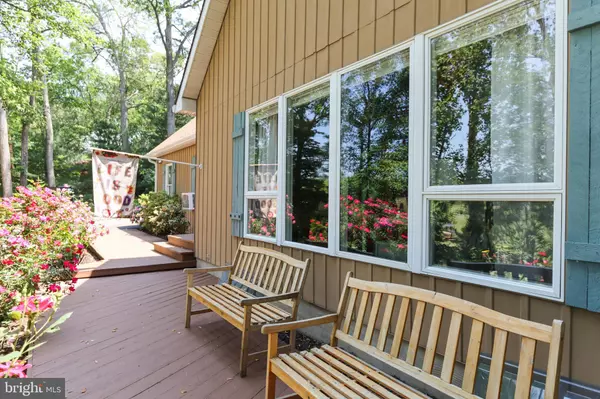$525,000
$499,900
5.0%For more information regarding the value of a property, please contact us for a free consultation.
717 MEADOW BRANCH RD Westminster, MD 21158
3 Beds
3 Baths
2,627 SqFt
Key Details
Sold Price $525,000
Property Type Single Family Home
Sub Type Detached
Listing Status Sold
Purchase Type For Sale
Square Footage 2,627 sqft
Price per Sqft $199
Subdivision None Available
MLS Listing ID MDCR2007730
Sold Date 06/13/22
Style Contemporary
Bedrooms 3
Full Baths 2
Half Baths 1
HOA Y/N N
Abv Grd Liv Area 2,627
Originating Board BRIGHT
Year Built 1988
Annual Tax Amount $6,402
Tax Year 2021
Lot Size 1.202 Acres
Acres 1.2
Property Description
This Custom and Quality Built Contemporary is Spacious and has a Desirable Open Floor Plan. The First Floor Owners Suite has Beautiful Crown Molding, Inlet Carpet with Hardwood Surround, a Huge Walk In Closet and a Bath with Separate Ceramic Tub/Shower and Ceramic Tile Floors. You must see the Remarkable Views from the Great Room which also Boasts Soaring Vaulted Ceilings. There's a Light filled Loft with Several Skylights and a Full White Washed Brick Floor to Ceiling Fireplace with an Efficient Wood Burning Insert. The Kitchen has Granite, a Gas Range and is Open to the Dining Room and Great Room. The Laundry Room is close to the Kitchen and close to the 2 Car Attached Garage. There's a Shed/Workshop with Electric and Plenty of Parking Spaces. French Doors Open to the Large Deck where you can Relax and Marvel at the Extensive Custom Hardscapes. Such a Private and Peaceful Setting yet only a few minutes to everything Westminster has to offer. Call Your Agent to make an apt today!
Location
State MD
County Carroll
Zoning RESIDENTIAL
Rooms
Other Rooms Dining Room, Primary Bedroom, Bedroom 2, Kitchen, Great Room, Loft, Bathroom 3
Basement Full, Windows, Unfinished, Interior Access
Main Level Bedrooms 1
Interior
Interior Features Ceiling Fan(s), Combination Kitchen/Dining, Crown Moldings, Entry Level Bedroom, Floor Plan - Open, Walk-in Closet(s), Wood Floors, Stove - Wood
Hot Water Electric
Cooling Ceiling Fan(s), Central A/C, Window Unit(s)
Flooring Hardwood, Laminated, Carpet, Ceramic Tile
Fireplaces Number 1
Fireplaces Type Mantel(s)
Fireplace Y
Heat Source Natural Gas, Electric, Wood
Exterior
Exterior Feature Deck(s)
Parking Features Garage - Side Entry
Garage Spaces 2.0
Utilities Available Cable TV
Water Access N
View Scenic Vista
Roof Type Asphalt
Accessibility None
Porch Deck(s)
Attached Garage 2
Total Parking Spaces 2
Garage Y
Building
Story 2.5
Foundation Block
Sewer Septic Exists
Water Well
Architectural Style Contemporary
Level or Stories 2.5
Additional Building Above Grade, Below Grade
New Construction N
Schools
Elementary Schools William Winchester
Middle Schools East
High Schools Winters Mill
School District Carroll County Public Schools
Others
Pets Allowed Y
Senior Community No
Tax ID 0707070489
Ownership Fee Simple
SqFt Source Assessor
Horse Property N
Special Listing Condition Standard
Pets Allowed Number Limit
Read Less
Want to know what your home might be worth? Contact us for a FREE valuation!

Our team is ready to help you sell your home for the highest possible price ASAP

Bought with Kari A Walling • Cummings & Co. Realtors
GET MORE INFORMATION





