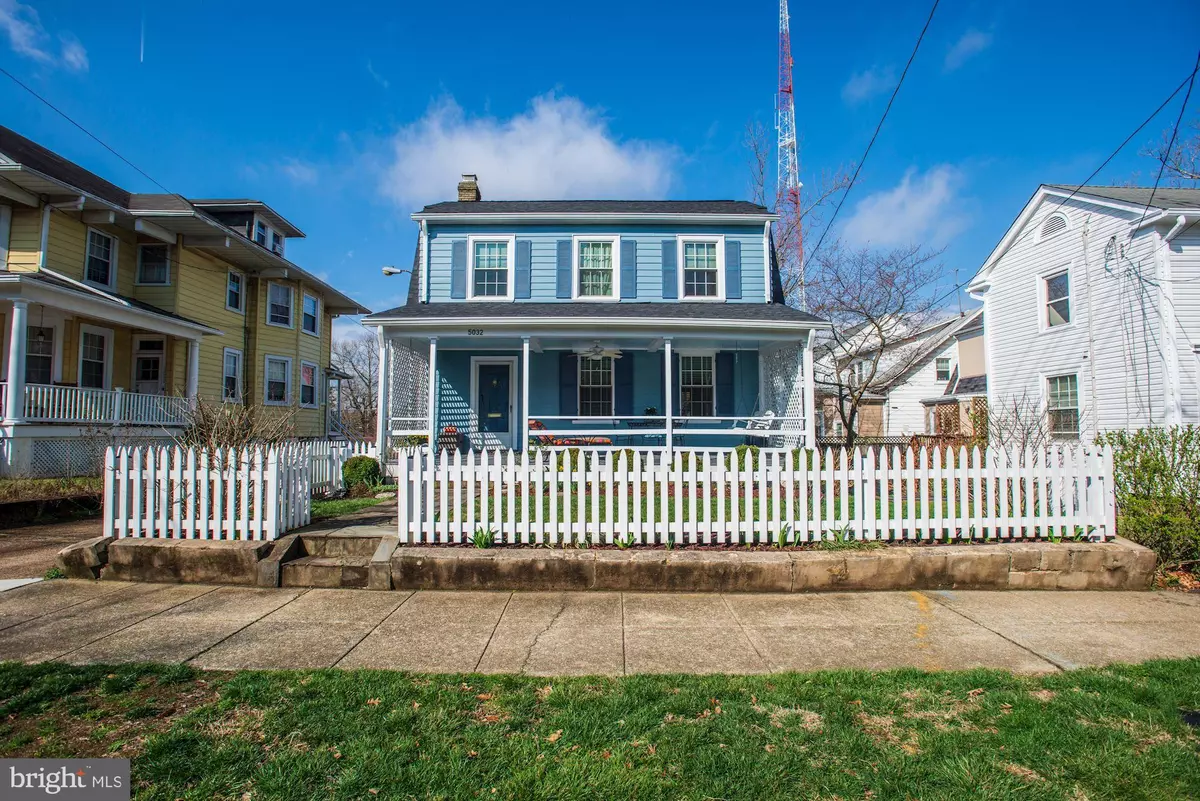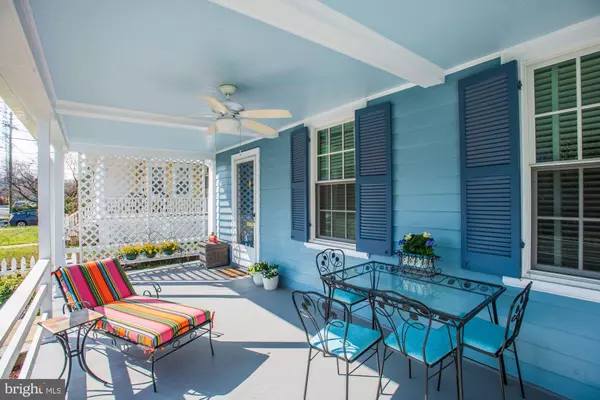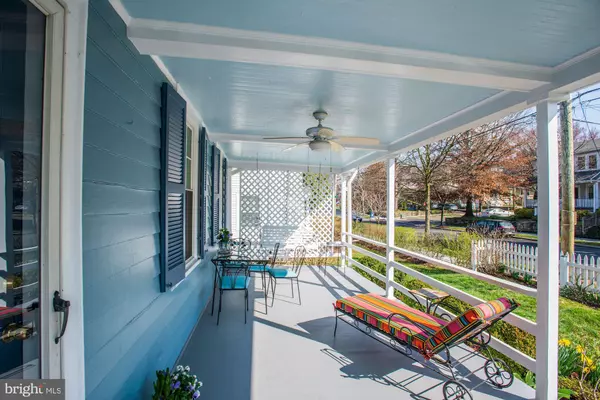$930,000
$925,000
0.5%For more information regarding the value of a property, please contact us for a free consultation.
5032 41ST ST NW Washington, DC 20016
3 Beds
2 Baths
1,232 SqFt
Key Details
Sold Price $930,000
Property Type Single Family Home
Sub Type Detached
Listing Status Sold
Purchase Type For Sale
Square Footage 1,232 sqft
Price per Sqft $754
Subdivision Chevy Chase
MLS Listing ID DCDC462350
Sold Date 04/29/20
Style Colonial
Bedrooms 3
Full Baths 1
Half Baths 1
HOA Y/N N
Abv Grd Liv Area 1,232
Originating Board BRIGHT
Year Built 1910
Annual Tax Amount $5,814
Tax Year 2019
Lot Size 2,285 Sqft
Acres 0.05
Property Description
Traditional charm begins with the pretty flower garden and expansive front porch complete with a swing, continues in the spacious sunny rooms, high ceilings, warm wood floors and airy bedrooms. Inside you will find a smart and savvy renovation that includes many of those desired modern up to date features found in homes many times the price. The smashing, designer kitchen is equipped with Meile and Sub Zero appliances, including under counter refrigerator and freezer drawers, corian counter tops, a cork floor. The hall bath and the powder room were remodeled with Toto fixtures and ceramic tile. Windows were replaced. There is a water treatment system for the kitchen and freezer ice. The roof and gas boiler were replaced in the recent past. Appliances include an extra refrigerator and two wine coolers. The location is most convenient, on a quiet street between Tenley and Friendship Heights Metro stops and some of DC's best shopping and restaurants.
Location
State DC
County Washington
Zoning R2
Rooms
Other Rooms Storage Room, Full Bath, Half Bath
Basement Full, Outside Entrance
Interior
Interior Features Attic, Built-Ins, Carpet, Cedar Closet(s), Ceiling Fan(s), Floor Plan - Traditional, Formal/Separate Dining Room, Kitchen - Gourmet, Recessed Lighting, Stall Shower, Window Treatments, Wine Storage, Wood Floors
Hot Water Tankless
Heating Radiator
Cooling Central A/C
Equipment Built-In Microwave, Cooktop, Dishwasher, Disposal, Dryer, Microwave, Oven/Range - Electric, Refrigerator, Washer, Water Heater - Tankless
Fireplace N
Window Features Screens
Appliance Built-In Microwave, Cooktop, Dishwasher, Disposal, Dryer, Microwave, Oven/Range - Electric, Refrigerator, Washer, Water Heater - Tankless
Heat Source Natural Gas
Laundry Lower Floor
Exterior
Exterior Feature Porch(es)
Fence Wood
Water Access N
Roof Type Shingle
Accessibility Other
Porch Porch(es)
Garage N
Building
Story 2
Sewer Public Sewer
Water Public
Architectural Style Colonial
Level or Stories 2
Additional Building Above Grade, Below Grade
New Construction N
Schools
School District District Of Columbia Public Schools
Others
Senior Community No
Tax ID 1738//0813
Ownership Fee Simple
SqFt Source Estimated
Special Listing Condition Standard
Read Less
Want to know what your home might be worth? Contact us for a FREE valuation!

Our team is ready to help you sell your home for the highest possible price ASAP

Bought with Rina B. Kunk • Compass

GET MORE INFORMATION





