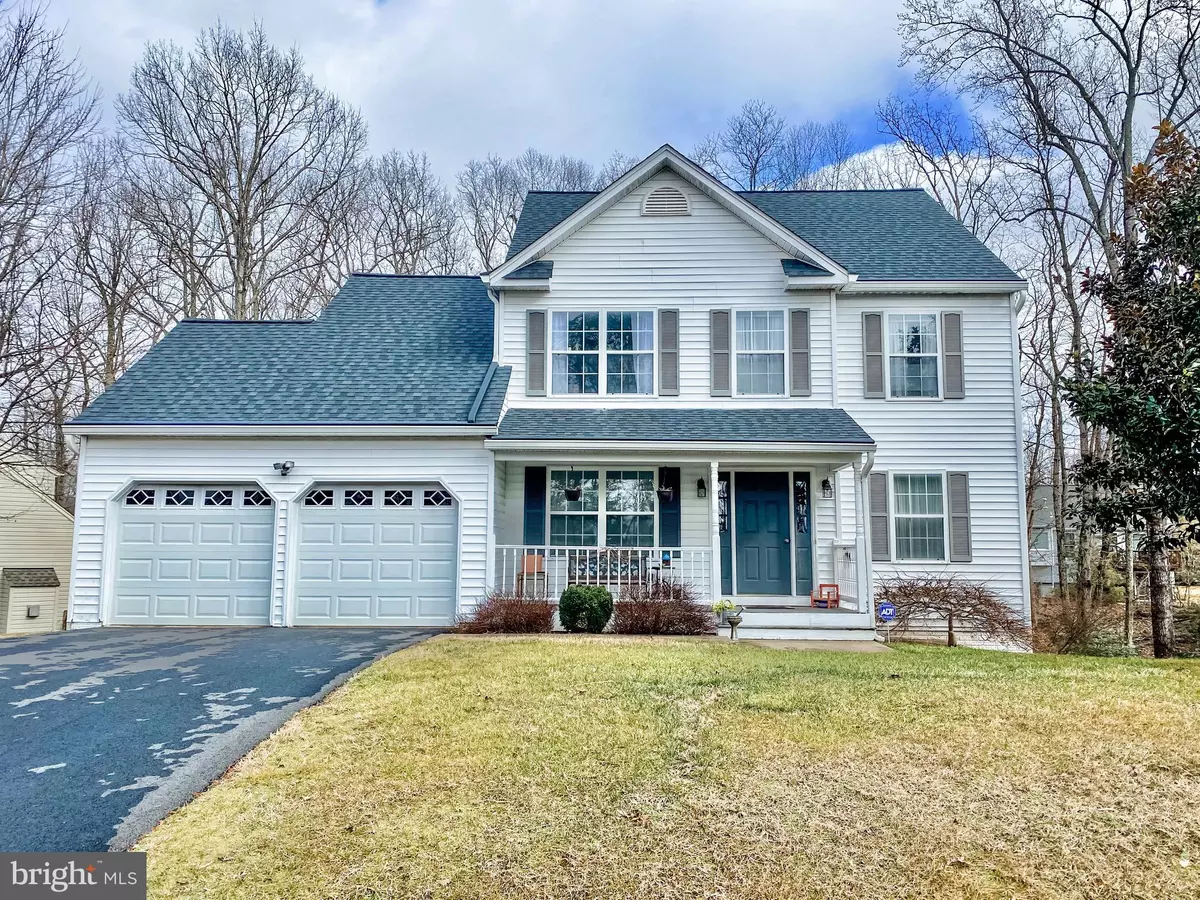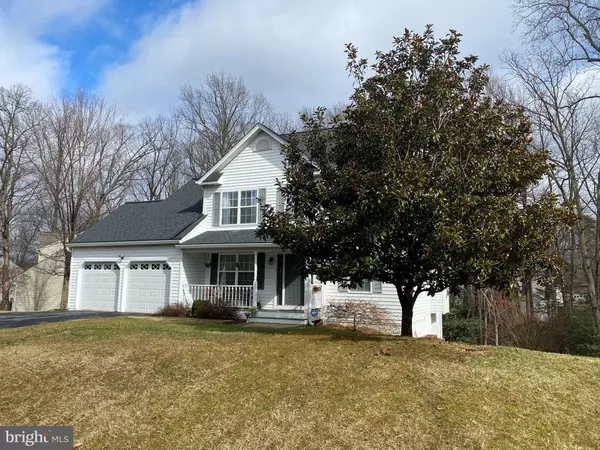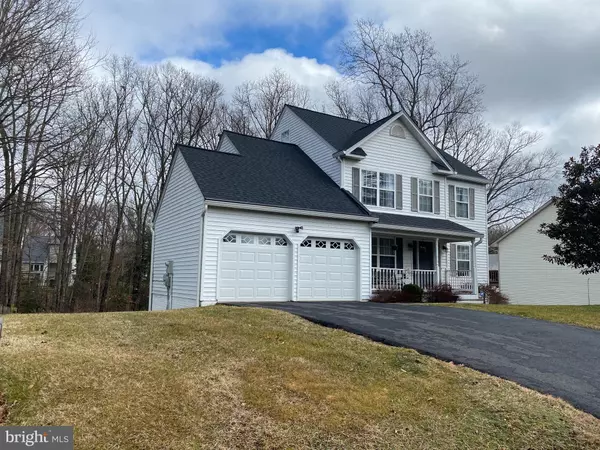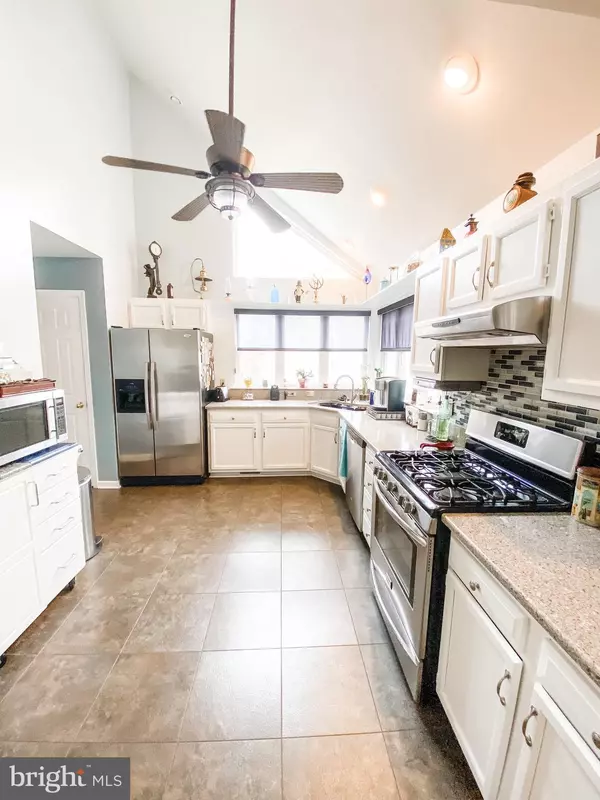$390,000
$384,900
1.3%For more information regarding the value of a property, please contact us for a free consultation.
4407 MURVEN PARK LN Fredericksburg, VA 22408
4 Beds
4 Baths
2,992 SqFt
Key Details
Sold Price $390,000
Property Type Single Family Home
Sub Type Detached
Listing Status Sold
Purchase Type For Sale
Square Footage 2,992 sqft
Price per Sqft $130
Subdivision Lee'S Hill
MLS Listing ID VASP228934
Sold Date 03/23/21
Style Colonial
Bedrooms 4
Full Baths 2
Half Baths 2
HOA Fees $70/qua
HOA Y/N Y
Abv Grd Liv Area 2,277
Originating Board BRIGHT
Year Built 1993
Annual Tax Amount $2,424
Tax Year 2020
Lot Size 0.272 Acres
Acres 0.27
Property Description
Welcome to 4407 Murven Park Lane, a beautiful 4 story colonial situated on a quiet street in sought after Lees Hill. This home has been recently renovated top to bottom to include a new roof/ gutter system (2019) and new garage doors. When you open the front door you immediately notice the bamboo floors, open floor plan, crown molding and wainscoting. The kitchen is full of natural light with large windows and recently updated with beautiful Silestone Countertops, stainless steel appliances, new sliding glass door and updated fixtures. Both upstairs bathrooms have updated vanities and countertops/fixtures. The master suit has a staircase that leads to a loft for a quiet area to read, nursery, or even an office (to include closet). HVAC has dual units, one installed 2007 and the other installed 2020. The owners have done all the work for you, it's move in ready! Won't last long!
Location
State VA
County Spotsylvania
Zoning R2
Rooms
Other Rooms Living Room, Dining Room, Bedroom 2, Bedroom 3, Bedroom 4, Kitchen, Family Room, Basement, Bedroom 1, Laundry, Loft, Bathroom 1, Bathroom 2, Hobby Room, Half Bath
Basement Walkout Level, Partially Finished
Main Level Bedrooms 4
Interior
Interior Features Breakfast Area, Ceiling Fan(s), Chair Railings, Combination Kitchen/Living, Crown Moldings, Dining Area, Family Room Off Kitchen, Floor Plan - Open, Pantry, Recessed Lighting, Bathroom - Soaking Tub, Wainscotting, Walk-in Closet(s), Wood Floors
Hot Water Electric
Heating Heat Pump(s)
Cooling Central A/C
Flooring Bamboo, Carpet, Ceramic Tile, Hardwood
Fireplaces Number 1
Fireplaces Type Gas/Propane
Equipment Dishwasher, Disposal, Dryer, Exhaust Fan, Extra Refrigerator/Freezer, Oven/Range - Gas, Refrigerator, Stainless Steel Appliances, Washer, Water Heater
Fireplace Y
Appliance Dishwasher, Disposal, Dryer, Exhaust Fan, Extra Refrigerator/Freezer, Oven/Range - Gas, Refrigerator, Stainless Steel Appliances, Washer, Water Heater
Heat Source Natural Gas
Laundry Basement
Exterior
Parking Features Garage - Front Entry, Garage Door Opener
Garage Spaces 6.0
Amenities Available Club House, Community Center, Golf Course, Golf Club, Golf Course Membership Available, Jog/Walk Path, Pool - Outdoor, Swimming Pool, Tennis Courts, Tot Lots/Playground
Water Access N
Roof Type Shingle
Accessibility None
Attached Garage 2
Total Parking Spaces 6
Garage Y
Building
Story 3.5
Sewer Public Sewer
Water Public
Architectural Style Colonial
Level or Stories 3.5
Additional Building Above Grade, Below Grade
New Construction N
Schools
Elementary Schools Lee Hill
Middle Schools Thornburg
High Schools Massaponax
School District Spotsylvania County Public Schools
Others
Senior Community No
Tax ID 36F3-17-
Ownership Fee Simple
SqFt Source Assessor
Special Listing Condition Standard
Read Less
Want to know what your home might be worth? Contact us for a FREE valuation!

Our team is ready to help you sell your home for the highest possible price ASAP

Bought with Jose Reanos • Fathom Realty

GET MORE INFORMATION





