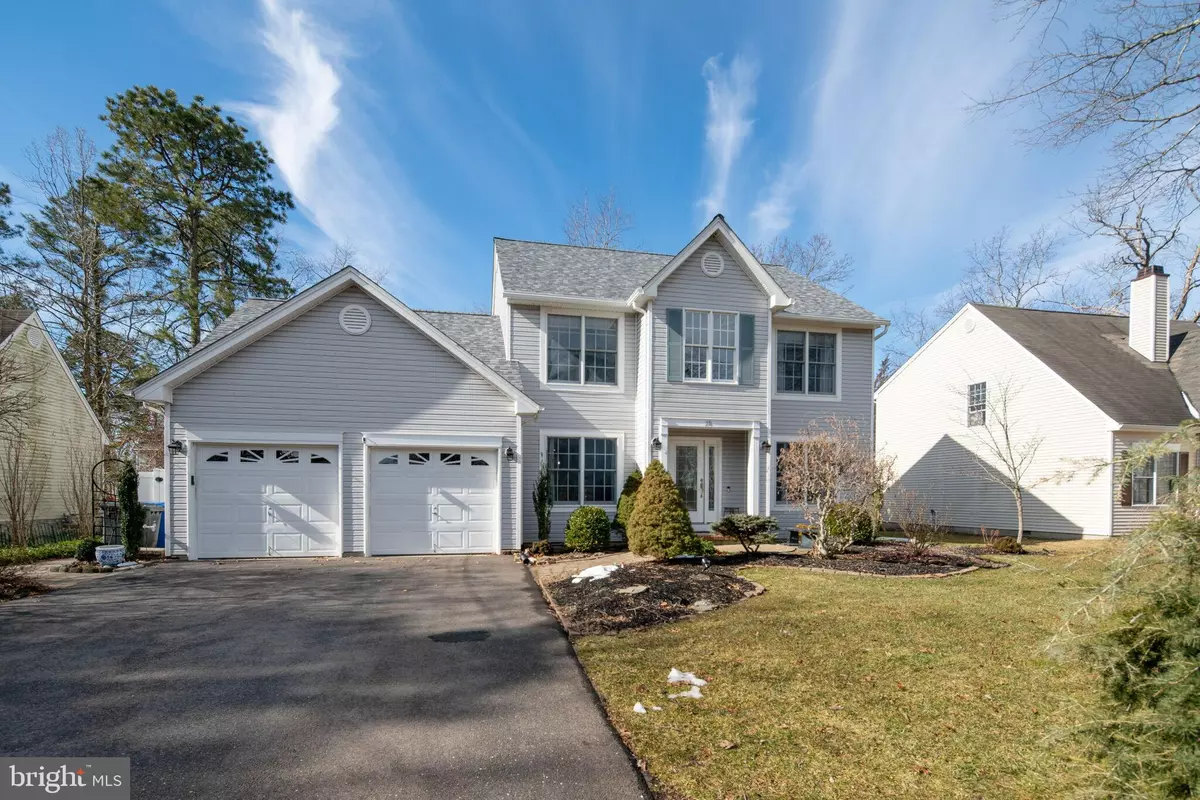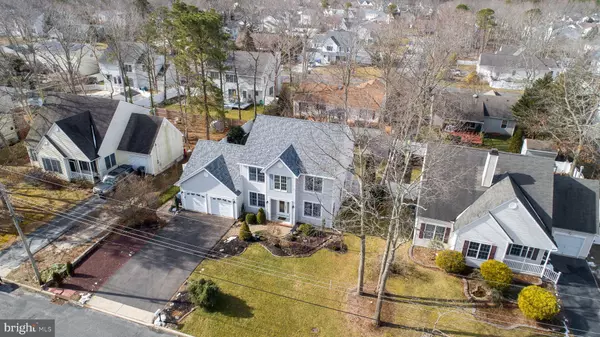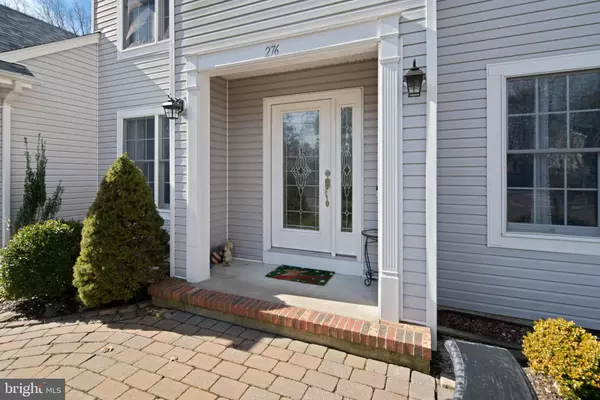$465,000
$440,000
5.7%For more information regarding the value of a property, please contact us for a free consultation.
276 SCHOONER RD. Manahawkin, NJ 08050
3 Beds
2 Baths
1,929 SqFt
Key Details
Sold Price $465,000
Property Type Single Family Home
Sub Type Detached
Listing Status Sold
Purchase Type For Sale
Square Footage 1,929 sqft
Price per Sqft $241
Subdivision Ocean Acres
MLS Listing ID NJOC2008618
Sold Date 07/11/22
Style Colonial
Bedrooms 3
Full Baths 2
HOA Y/N N
Abv Grd Liv Area 1,929
Originating Board BRIGHT
Year Built 1999
Annual Tax Amount $5,717
Tax Year 2021
Lot Size 9,000 Sqft
Acres 0.21
Lot Dimensions 75x120
Property Description
Welcome to 276 Schooner Rd., a beautiful and spacious 3 bed 2.5 bath colonial located in Ocean Acres. Kitchen remodeled in 2020 featuring granite counters, custom tile backsplash, butler station, and top of the line appliance package. Open floor plan on the first level including living room, family room and formal dining area. 2 story foyer allows for soaking natural light. Upstairs is 3 large bedrooms with a huge master suite with master bath and walk in closet. Upstairs hall bath also remodeled in 2020. All mechanicals are newer... brand new hot water heater and the roof was replaced in 2019. Outside is a large deck with retractable awning overlooking a professionally landscaped backyard and paver walkways. Located close to shopping, schools, restaurants, and the amazing beaches of Long Beach Island.
Location
State NJ
County Ocean
Area Stafford Twp (21531)
Zoning R90
Rooms
Other Rooms Living Room, Dining Room, Primary Bedroom, Bedroom 2, Kitchen, Family Room, Bedroom 1, Bathroom 1, Bathroom 2, Primary Bathroom
Interior
Interior Features Attic, Butlers Pantry, Chair Railings, Combination Kitchen/Living, Dining Area, Family Room Off Kitchen, Floor Plan - Open, Formal/Separate Dining Room, Recessed Lighting, Sprinkler System, Stall Shower, Tub Shower, Upgraded Countertops, Walk-in Closet(s), Wood Floors
Hot Water Natural Gas
Heating Forced Air
Cooling Central A/C
Flooring Carpet, Ceramic Tile, Hardwood, Vinyl
Fireplaces Number 1
Fireplaces Type Gas/Propane
Equipment Dishwasher, Dryer, Microwave, Oven/Range - Gas, Range Hood, Refrigerator, Stainless Steel Appliances, Stove, Washer
Fireplace Y
Appliance Dishwasher, Dryer, Microwave, Oven/Range - Gas, Range Hood, Refrigerator, Stainless Steel Appliances, Stove, Washer
Heat Source Natural Gas
Laundry Lower Floor
Exterior
Parking Features Additional Storage Area, Garage Door Opener, Inside Access
Garage Spaces 6.0
Fence Fully
Water Access N
Roof Type Shingle
Accessibility 2+ Access Exits
Attached Garage 2
Total Parking Spaces 6
Garage Y
Building
Lot Description Landlocked, Rear Yard
Story 2
Foundation Crawl Space
Sewer Public Sewer
Water Public
Architectural Style Colonial
Level or Stories 2
Additional Building Above Grade
New Construction N
Schools
Elementary Schools Ocean Acres
Middle Schools Southern Regional M.S.
High Schools Southern Regional
School District Stafford Township Public Schools
Others
Senior Community No
Tax ID 31-00044 180-00004
Ownership Fee Simple
SqFt Source Estimated
Acceptable Financing Cash, Conventional, FHA, VA
Listing Terms Cash, Conventional, FHA, VA
Financing Cash,Conventional,FHA,VA
Special Listing Condition Standard
Read Less
Want to know what your home might be worth? Contact us for a FREE valuation!

Our team is ready to help you sell your home for the highest possible price ASAP

Bought with Melissa C. Marra • BHHS Zack Shore REALTORS
GET MORE INFORMATION





