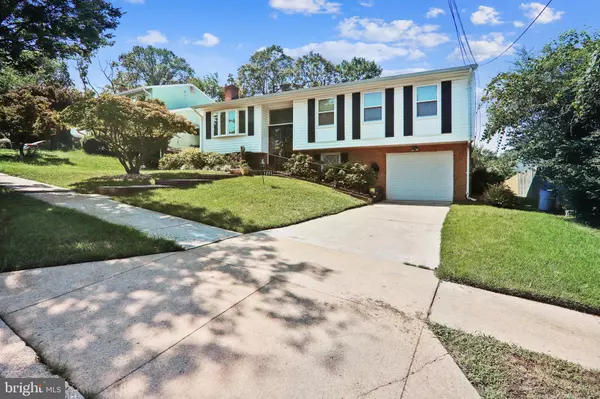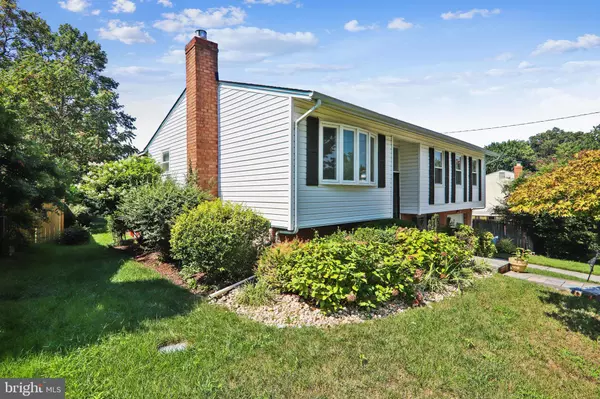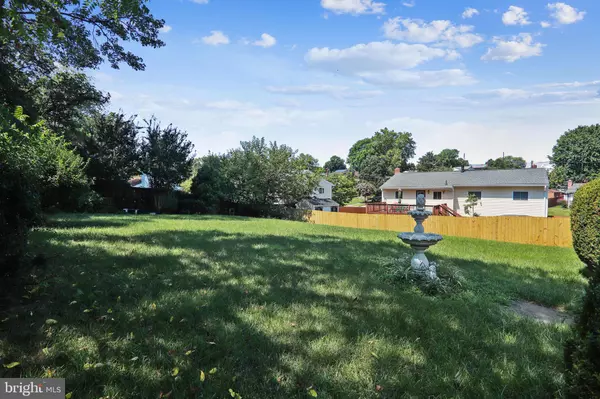$460,000
$460,000
For more information regarding the value of a property, please contact us for a free consultation.
1203 RAYDALE CT Hyattsville, MD 20783
3 Beds
3 Baths
1,264 SqFt
Key Details
Sold Price $460,000
Property Type Single Family Home
Sub Type Detached
Listing Status Sold
Purchase Type For Sale
Square Footage 1,264 sqft
Price per Sqft $363
Subdivision Chillum Estates
MLS Listing ID MDPG2008000
Sold Date 10/14/21
Style Split Foyer
Bedrooms 3
Full Baths 2
Half Baths 1
HOA Y/N N
Abv Grd Liv Area 1,264
Originating Board BRIGHT
Year Built 1966
Annual Tax Amount $4,915
Tax Year 2021
Lot Size 10,191 Sqft
Acres 0.23
Property Description
Modernizations and upgrades abound in this picturesque home! This home has been lovingly maintained by the original owner in this established neighborhood. The enhancements include many renovated amenities:
Beautifully appointed slate walkway two access points; elegant double door front entrance or lower level from the one-car garage entrance.
Luxury flooring marble foyer& ceramic tile in kitchen and upper-level bathrooms floor
Pristine countertops and backsplash granite countertop in kitchen, newly installed tile in laundry room, lower-level hall and half bath
Custom-made Window treatments throughout blinds, shades and drapes
Bay window in living room to enjoy your landscaped front yard
Chandelier in dining room with dimmer switch
Remodeled kitchen equipped with exceptional features:
Soft close drawers and cabinets with pull out shelves in cabinet
Built-in Lazy Susan turntable
Wrought iron Pot rack
Gas cooking range; separate electric Wall oven with broiler below
Super-sized Lower-Level family room with gas fireplace, built in storage bench, and windows to let the sunshine in
Enjoy your backyard oasis from the screened rear porch/deck. Below the porch/deck:
Lattice enclosed storage area
Brick floored patio with glass top table
New dishwasher installed since photos taken
Location
State MD
County Prince Georges
Zoning R55
Rooms
Other Rooms Living Room, Dining Room, Primary Bedroom, Bedroom 2, Bedroom 3, Kitchen, Family Room, Laundry, Storage Room, Bathroom 2, Primary Bathroom, Half Bath
Basement Garage Access, Fully Finished, Interior Access, Connecting Stairway, Daylight, Full, Improved
Interior
Interior Features Breakfast Area, Built-Ins, Carpet, Ceiling Fan(s), Dining Area, Floor Plan - Open, Kitchen - Table Space, Primary Bath(s), Upgraded Countertops, Window Treatments, Wood Floors, Other
Hot Water Natural Gas
Heating Baseboard - Electric, Central, Forced Air
Cooling Ceiling Fan(s), Central A/C, Dehumidifier
Flooring Carpet, Ceramic Tile, Hardwood, Marble
Fireplaces Number 1
Fireplaces Type Brick, Fireplace - Glass Doors, Gas/Propane
Equipment Built-In Microwave, Disposal, Dryer - Electric, ENERGY STAR Refrigerator, Exhaust Fan, Extra Refrigerator/Freezer, Icemaker, Oven - Wall, Oven/Range - Gas, Stainless Steel Appliances, Washer, Water Heater
Furnishings No
Fireplace Y
Window Features Bay/Bow
Appliance Built-In Microwave, Disposal, Dryer - Electric, ENERGY STAR Refrigerator, Exhaust Fan, Extra Refrigerator/Freezer, Icemaker, Oven - Wall, Oven/Range - Gas, Stainless Steel Appliances, Washer, Water Heater
Heat Source Natural Gas
Laundry Basement
Exterior
Exterior Feature Screened, Deck(s), Patio(s)
Parking Features Basement Garage, Garage - Front Entry, Built In, Garage Door Opener, Inside Access
Garage Spaces 2.0
Water Access N
View Garden/Lawn, Street
Roof Type Composite,Shingle
Accessibility Doors - Swing In
Porch Screened, Deck(s), Patio(s)
Road Frontage City/County
Attached Garage 1
Total Parking Spaces 2
Garage Y
Building
Lot Description Front Yard, Landscaping, Rear Yard
Story 2
Foundation Brick/Mortar
Sewer Public Sewer
Water Public
Architectural Style Split Foyer
Level or Stories 2
Additional Building Above Grade, Below Grade
New Construction N
Schools
School District Prince George'S County Public Schools
Others
Pets Allowed Y
Senior Community No
Tax ID 17171849496
Ownership Fee Simple
SqFt Source Assessor
Security Features Carbon Monoxide Detector(s),Smoke Detector
Acceptable Financing Cash, Conventional, FHA, VA
Horse Property N
Listing Terms Cash, Conventional, FHA, VA
Financing Cash,Conventional,FHA,VA
Special Listing Condition Standard
Pets Allowed Breed Restrictions
Read Less
Want to know what your home might be worth? Contact us for a FREE valuation!

Our team is ready to help you sell your home for the highest possible price ASAP

Bought with Thomas P Spier • Engel & Volkers Washington, DC

GET MORE INFORMATION





