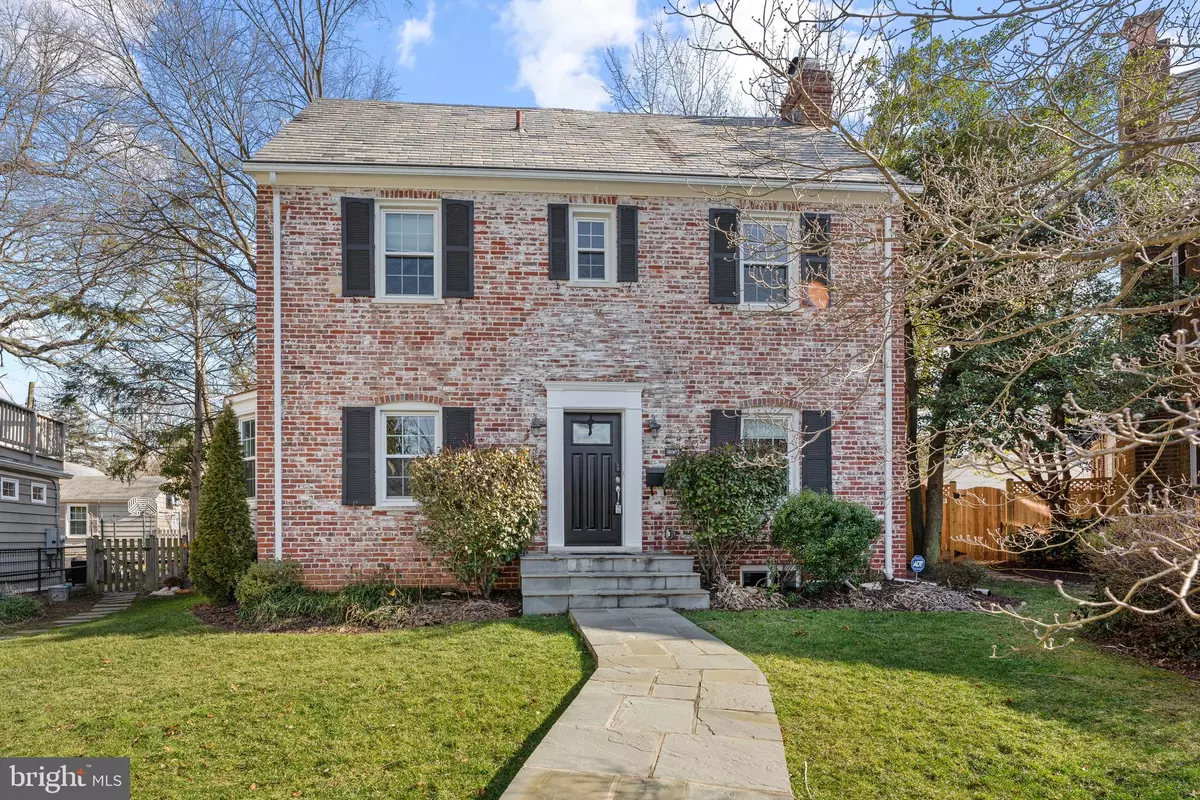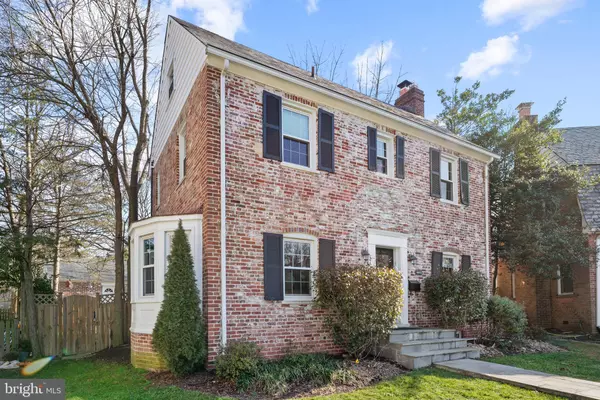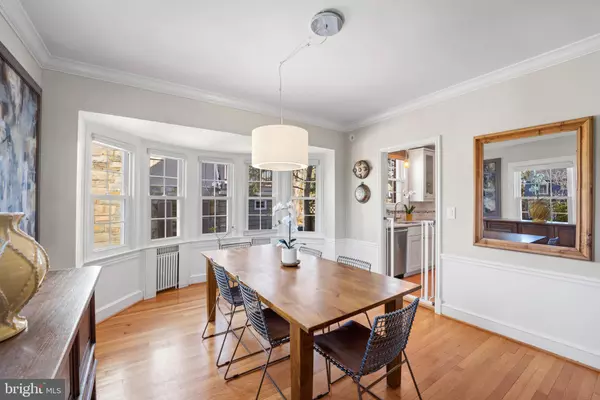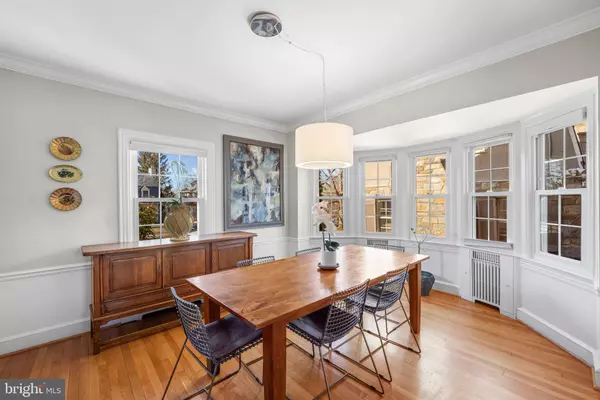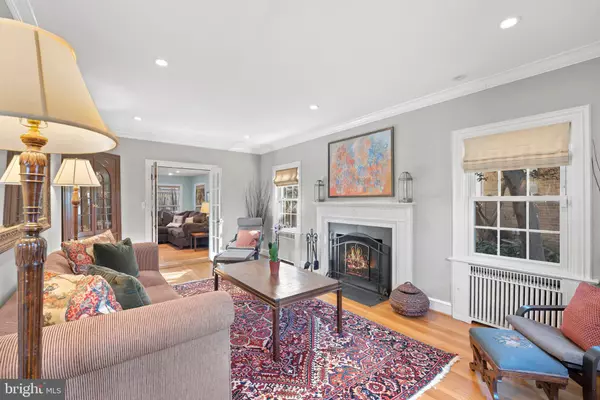$1,337,500
$1,299,000
3.0%For more information regarding the value of a property, please contact us for a free consultation.
6003 34TH PL NW Washington, DC 20015
4 Beds
3 Baths
2,624 SqFt
Key Details
Sold Price $1,337,500
Property Type Single Family Home
Sub Type Detached
Listing Status Sold
Purchase Type For Sale
Square Footage 2,624 sqft
Price per Sqft $509
Subdivision Chevy Chase
MLS Listing ID DCDC503980
Sold Date 02/22/21
Style Colonial
Bedrooms 4
Full Baths 2
Half Baths 1
HOA Y/N N
Abv Grd Liv Area 2,216
Originating Board BRIGHT
Year Built 1931
Annual Tax Amount $9,008
Tax Year 2020
Lot Size 7,649 Sqft
Acres 0.18
Property Description
Gorgeous, 4 Bedroom, 2.5 Bath Colonial home located on an expansive lot in the heart of Chevy Chase. This updated and classic contemporary styled interior offers hardwood floors throughout, an updated Gourmet Kitchen with modernized hood vent, open living room with an abundance of natural light, and a fully finished lower level basement and attic for additional recreational and lifestyle needs. The layout consists of 4 bedrooms on the primary upper level with two full baths in tandem, the owners suite having an en suite private bath. The secondary upper level functions as either an overflow bedroom or recreational space perfect for guests. Located just minutes from Lafayette Elementary , local shops and restaurants, public transportation, Chevy Chase Recreation Center, Friendship Heights, and Downtown Bethesda.
Location
State DC
County Washington
Zoning SEE DC RECORD
Rooms
Basement Fully Finished
Interior
Hot Water Natural Gas
Heating Forced Air, Central
Cooling Central A/C
Fireplaces Number 1
Heat Source Natural Gas
Exterior
Parking Features Garage - Rear Entry, Garage Door Opener, Other
Garage Spaces 2.0
Water Access N
Accessibility Other, Doors - Lever Handle(s)
Total Parking Spaces 2
Garage Y
Building
Story 4
Sewer Public Sewer
Water Public
Architectural Style Colonial
Level or Stories 4
Additional Building Above Grade, Below Grade
New Construction N
Schools
School District District Of Columbia Public Schools
Others
Senior Community No
Tax ID 2010//0038
Ownership Fee Simple
SqFt Source Assessor
Special Listing Condition Standard
Read Less
Want to know what your home might be worth? Contact us for a FREE valuation!

Our team is ready to help you sell your home for the highest possible price ASAP

Bought with LISA B RESCH • Compass

GET MORE INFORMATION

