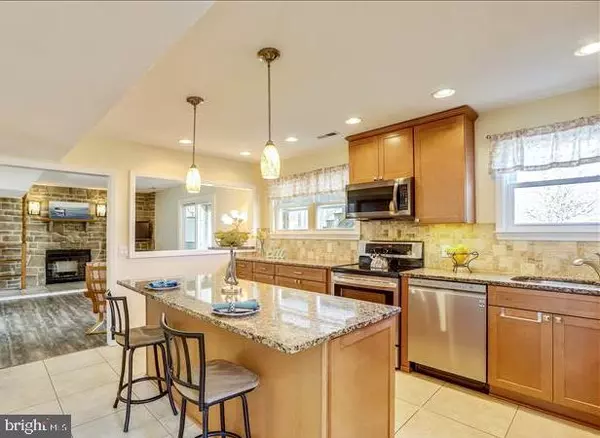$429,900
$429,900
For more information regarding the value of a property, please contact us for a free consultation.
304 CHESAPEAKE AVE Stevensville, MD 21666
4 Beds
3 Baths
2,472 SqFt
Key Details
Sold Price $429,900
Property Type Single Family Home
Sub Type Detached
Listing Status Sold
Purchase Type For Sale
Square Footage 2,472 sqft
Price per Sqft $173
Subdivision Kentmorr
MLS Listing ID MDQA143016
Sold Date 05/08/20
Style Colonial
Bedrooms 4
Full Baths 2
Half Baths 1
HOA Y/N N
Abv Grd Liv Area 2,472
Originating Board BRIGHT
Year Built 1986
Annual Tax Amount $3,874
Tax Year 2020
Lot Size 0.459 Acres
Acres 0.46
Property Description
Check out the Video TOUR to see this SPACIOUS 4 BR 2.5 BA Stunning CUSTOM Colonial on Kent Island! Turn-Key & Boasting so much NEW! New Windows, Shutters, French & Sliding Glass Doors, New Master Bath w/upgraded Tile Floors & Shower, Fresh Custom Interior Paint throughout, New Flooring, SS Appliances, Hot Water Heater, New Deep Well & New Fireplace Firebox! S30 Heat Pump & icomfort Thermostat keeps utilities low! Kitchen has walk in Pantry & is beautifully upgraded with Granite & Large Island for Entertaining! Lots of natural light here! Amazing 2nd story Sunroom w/Cathedral Ceilings is a centerpiece w/slight peek of the Bay! HUGE Detached 3 Car Garage w/Heat & Workshop all on almost a Half Acre of land... bring those TOYS! Kentmorr Restaurant is within walking distance to enjoy local Seafood, Tiki Bar delights & FUN times! Take a short stroll to the Neighborhood BEACH resting on the Chesapeake Bay for stunning SUNSETS every night & Views of the Bay Bridge! This is a true Water Lover's DREAM without the Waterfront price! Bring your Kayaks, Paddle boards, Jet skis & Boats and get ready for Summer FUN! Next to the Blue Heron Golf Course and the Kent Island Bike Trail. Located in the highly coveted Mattapeake School District. Hurry to this Home before your competetion does... she is priced to SELL QUICK!!! USDA 100% Financing Eligible.
Location
State MD
County Queen Annes
Zoning NC-20
Rooms
Other Rooms Den, Sun/Florida Room
Interior
Interior Features Attic, Carpet, Ceiling Fan(s), Family Room Off Kitchen, Floor Plan - Open, Formal/Separate Dining Room, Kitchen - Island, Primary Bath(s), Pantry, Recessed Lighting, Store/Office, Walk-in Closet(s), Wood Floors
Hot Water Electric
Heating Heat Pump(s), Programmable Thermostat, Other
Cooling Central A/C, Ceiling Fan(s)
Flooring Hardwood, Ceramic Tile, Laminated, Partially Carpeted
Fireplaces Number 1
Fireplaces Type Wood, Stone, Mantel(s)
Equipment Built-In Microwave, Dishwasher, Dryer, Exhaust Fan, Refrigerator, Stove, Washer, Water Heater
Fireplace Y
Appliance Built-In Microwave, Dishwasher, Dryer, Exhaust Fan, Refrigerator, Stove, Washer, Water Heater
Heat Source Electric, Wood
Exterior
Parking Features Additional Storage Area, Garage - Front Entry, Garage Door Opener, Inside Access, Other
Garage Spaces 3.0
Fence Fully, Rear
Pool Vinyl, Above Ground
Amenities Available Beach, Bike Trail, Jog/Walk Path, Water/Lake Privileges
Water Access Y
Water Access Desc Canoe/Kayak,Fishing Allowed,Private Access,Swimming Allowed,Public Beach
Roof Type Asphalt
Accessibility None
Total Parking Spaces 3
Garage Y
Building
Lot Description Landscaping, Level, No Thru Street, Rear Yard, SideYard(s)
Story 2
Sewer Community Septic Tank, Private Septic Tank
Water Well
Architectural Style Colonial
Level or Stories 2
Additional Building Above Grade, Below Grade
Structure Type 9'+ Ceilings,Dry Wall
New Construction N
Schools
Elementary Schools Matapeake
Middle Schools Matapeake
High Schools Kent Island
School District Queen Anne'S County Public Schools
Others
Senior Community No
Tax ID 1804031016
Ownership Fee Simple
SqFt Source Assessor
Security Features Smoke Detector
Acceptable Financing Cash, Conventional, FHA, USDA, VA
Horse Property N
Listing Terms Cash, Conventional, FHA, USDA, VA
Financing Cash,Conventional,FHA,USDA,VA
Special Listing Condition Standard
Read Less
Want to know what your home might be worth? Contact us for a FREE valuation!

Our team is ready to help you sell your home for the highest possible price ASAP

Bought with James W Robinson • Benson & Mangold, LLC

GET MORE INFORMATION





