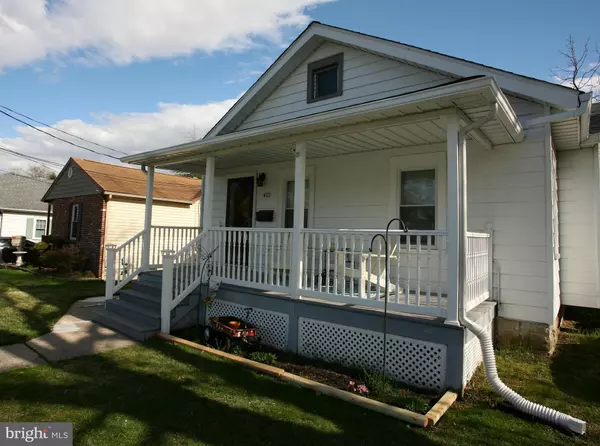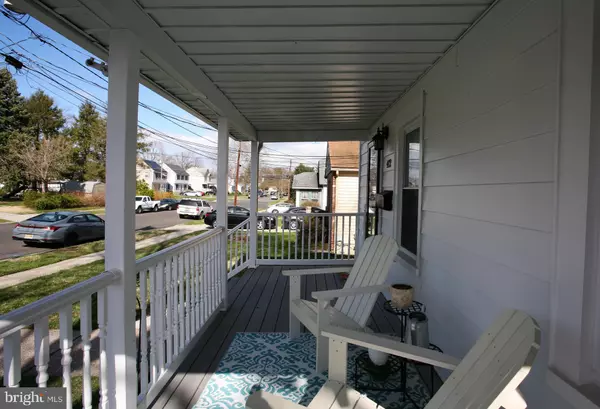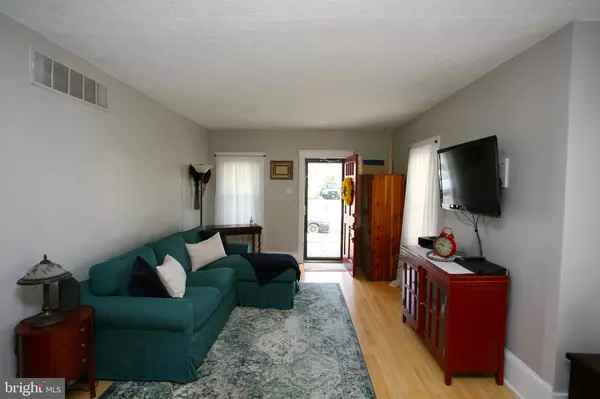$222,000
$194,900
13.9%For more information regarding the value of a property, please contact us for a free consultation.
412 W ADAMS AVE Magnolia, NJ 08049
2 Beds
1 Bath
912 SqFt
Key Details
Sold Price $222,000
Property Type Single Family Home
Sub Type Detached
Listing Status Sold
Purchase Type For Sale
Square Footage 912 sqft
Price per Sqft $243
Subdivision None Available
MLS Listing ID NJCD2022108
Sold Date 05/06/22
Style Bungalow,Ranch/Rambler
Bedrooms 2
Full Baths 1
HOA Y/N N
Abv Grd Liv Area 912
Originating Board BRIGHT
Year Built 1927
Annual Tax Amount $5,168
Tax Year 2020
Lot Size 7,000 Sqft
Acres 0.16
Lot Dimensions 140.00 x 50.00
Property Description
It’s Here…This cute-as-a-button, 2 bedroom, 1 bathroom beautifully-maintained bungalow on a quiet street in Magnolia. As soon as you walk up the stairs to the front porch (composite) it is time to let go and relax. Head inside to the Living Room where the bamboo flooring found throughout the 1st floor greets you. Follow them up to the bright-and-airy Dining Room and updated Kitchen. The kitchen offers Corian counters, Tile flooring, Tile backsplash, Built in Refrigerator and upper storage cabinets. The open floor plan gives guests the option to eat in the Dining Room or gather around the peninsula, while still lounging in the Living Room. The adjacent hallway leads to both bedrooms and the main bathroom. Each bedroom’s color palette adds warmth and coziness, with bamboo flooring, ceiling fans and ample sunlight. The Primary bedroom has access to the large upper storage room ready to bring your creativity to life. Laundry is currently located on the 1st floor, but can easily be connected in the basement. The rear fenced yard is a blank slate with a large shed for storage. Roof is 1 year young, Gas Hot water, Gas High Efficient Heater, forced air and Central air. Walking distance to Albertson Memorial Park, The Water Ice Factory and minutes from shopping, restaurants and movies.
Location
State NJ
County Camden
Area Magnolia Boro (20423)
Zoning RES
Rooms
Other Rooms Living Room, Dining Room, Primary Bedroom, Bedroom 2, Kitchen, Storage Room
Basement Unfinished
Main Level Bedrooms 2
Interior
Hot Water Natural Gas
Heating Forced Air
Cooling Central A/C, Ceiling Fan(s)
Fireplace N
Heat Source Natural Gas
Laundry Basement
Exterior
Garage Spaces 2.0
Fence Fully
Water Access N
Accessibility None
Total Parking Spaces 2
Garage N
Building
Story 1.5
Foundation Block
Sewer Public Sewer
Water Public
Architectural Style Bungalow, Ranch/Rambler
Level or Stories 1.5
Additional Building Above Grade, Below Grade
New Construction N
Schools
School District Sterling High
Others
Pets Allowed N
Senior Community No
Tax ID 23-00001 09-00007
Ownership Fee Simple
SqFt Source Assessor
Acceptable Financing Conventional
Listing Terms Conventional
Financing Conventional
Special Listing Condition Standard
Read Less
Want to know what your home might be worth? Contact us for a FREE valuation!

Our team is ready to help you sell your home for the highest possible price ASAP

Bought with Nicole A McCaffery • RE/MAX Community-Williamstown

GET MORE INFORMATION





