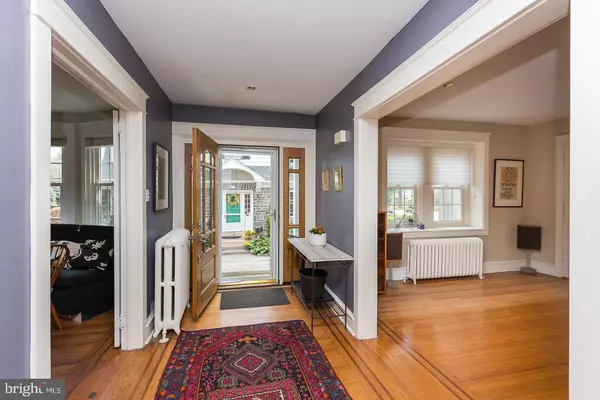$605,000
$625,000
3.2%For more information regarding the value of a property, please contact us for a free consultation.
2 E MERCER AVE Havertown, PA 19083
5 Beds
4 Baths
2,766 SqFt
Key Details
Sold Price $605,000
Property Type Single Family Home
Sub Type Detached
Listing Status Sold
Purchase Type For Sale
Square Footage 2,766 sqft
Price per Sqft $218
Subdivision Llanerch
MLS Listing ID PADE545960
Sold Date 07/22/21
Style Colonial
Bedrooms 5
Full Baths 3
Half Baths 1
HOA Y/N N
Abv Grd Liv Area 2,766
Originating Board BRIGHT
Year Built 1935
Annual Tax Amount $8,071
Tax Year 2020
Lot Size 7,623 Sqft
Acres 0.18
Lot Dimensions 50.00 x 150.00
Property Description
Welcome to 2 E. Mercer Avenue! This beautiful Center Hall Colonial is filled with character, upgrades and loads of great spaces. Situated in the tree lined, sidewalk neighborhood of Llanerch, this Havertown home offers a deep level yard (150'), private drive and 2 car detached garage. Walking up to the main side entrance, you'll notice the beautiful natural wood door before entering up the stairs into the large center hall. This classic design presents great flow with a large living room with high ceilings and a wood burning fireplace. Two doors off the living room lead to the heated enclosed front porch that captures lots of great sun throughout the day and provides a great secondary space for entertaining. Heading towards the back of the home you'll find a formal dining room with large bay window and enter into the updated eat in kitchen that includes a large eating area with built-in cabinet, wood cabinetry, tile back splash, a window over the sink overlooking the back deck and yard and recessed lighting. Just off the kitchen, offers a well located 1st floor 1/2 bath before exiting to the back deck. The 2nd floor presents 3 large bedrooms including a master suit with full bath (tiled shower and 2 sink vanity) and a walk in closet. Additionally, you'll find a remodeled hall bath with beautiful tile work and a seamless glass shower. Stairs to the 3rd floor present 2 more bedrooms and another full bath with tub. Heading back downstairs off the kitchen, you'll find stairs down to a large unfinished basement that includes a laundry are, back storage room, utilities and loads of potential if you wanted to create another finished space. Out back offers a great yard for gardening and entertaining along with the detached 2 car garage. Other great features include central air and hardwood floors throughout and plenty of rooms should you be looking for a home office. Located minutes from Haverford Schools, local parks & trails, Brookline shopping and restaurants, public transit (high speed trolley and bus), the Haverford Twp Public library, the Skatium, Wawa and more. Don't miss out on this great opportunity!
Location
State PA
County Delaware
Area Haverford Twp (10422)
Zoning RESIDENTIAL
Rooms
Other Rooms Living Room, Dining Room, Primary Bedroom, Bedroom 2, Bedroom 3, Bedroom 4, Bedroom 5, Kitchen, Den, Basement, Bathroom 2, Bathroom 3, Primary Bathroom
Basement Full
Interior
Interior Features Built-Ins, Breakfast Area, Ceiling Fan(s), Floor Plan - Traditional, Formal/Separate Dining Room, Kitchen - Eat-In, Recessed Lighting, Stall Shower, Tub Shower, Upgraded Countertops, Walk-in Closet(s), Wood Floors, Carpet
Hot Water Natural Gas
Heating Hot Water
Cooling Central A/C
Flooring Hardwood, Ceramic Tile, Carpet
Fireplaces Number 1
Fireplaces Type Wood
Fireplace Y
Heat Source Natural Gas
Laundry Lower Floor
Exterior
Exterior Feature Deck(s)
Parking Features Garage - Front Entry
Garage Spaces 6.0
Water Access N
Accessibility None
Porch Deck(s)
Total Parking Spaces 6
Garage Y
Building
Lot Description Level
Story 3
Sewer Public Sewer
Water Public
Architectural Style Colonial
Level or Stories 3
Additional Building Above Grade, Below Grade
New Construction N
Schools
Elementary Schools Chatham Park
Middle Schools Haverford
High Schools Haverford Senior
School District Haverford Township
Others
Senior Community No
Tax ID 22-02-00835-00
Ownership Fee Simple
SqFt Source Assessor
Special Listing Condition Standard
Read Less
Want to know what your home might be worth? Contact us for a FREE valuation!

Our team is ready to help you sell your home for the highest possible price ASAP

Bought with Erica L Deuschle • Keller Williams Main Line

GET MORE INFORMATION





