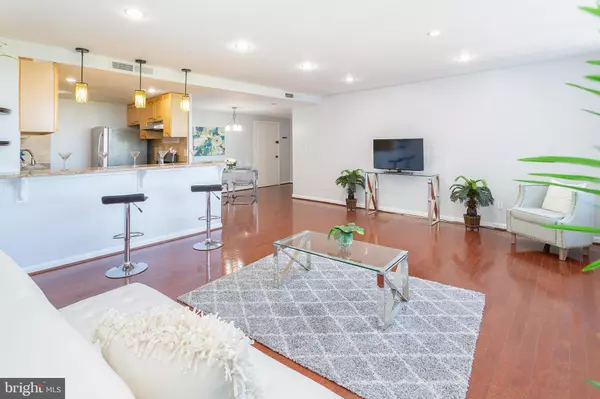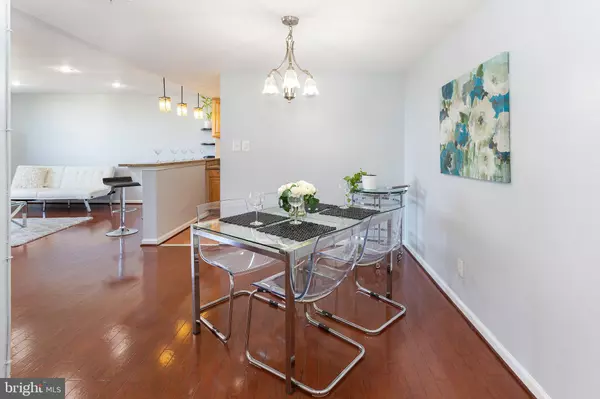$232,000
$229,000
1.3%For more information regarding the value of a property, please contact us for a free consultation.
4600 DUKE ST #1201 Alexandria, VA 22304
2 Beds
1 Bath
1,140 SqFt
Key Details
Sold Price $232,000
Property Type Condo
Sub Type Condo/Co-op
Listing Status Sold
Purchase Type For Sale
Square Footage 1,140 sqft
Price per Sqft $203
Subdivision Forty Six Hundred
MLS Listing ID VAAX2003232
Sold Date 11/19/21
Style Unit/Flat
Bedrooms 2
Full Baths 1
Condo Fees $676/mo
HOA Y/N N
Abv Grd Liv Area 1,140
Originating Board BRIGHT
Year Built 1967
Annual Tax Amount $2,282
Tax Year 2021
Property Description
Bright and spacious 2 BD/1BA condo on the12th floors with soaring views with great location. All new windows replaced 2020, Bright new recess lights in open kitchen and living room, new stainless steel refrigerator and stove, renovated unit with freshly painted walls and hardwood floors.
Walking distance to shopping center and nearby grocery stores and restaurants. Excellent commute with easy access to 395 & 495. Close to Landmark , Springfield Town Center and Washington DC. Convenient bus stop in front of building to commute around the city of Alexandria and just minutes away from the Van Dorn metro station . ALL UTILITIES included (electricity, gas, hot/cold water, heating/cooling, snow and trash removal), fitness center, outdoor swimming pool, business center, library, game room, in-house maintenance staff, a 24-hour concierge & more.
Location
State VA
County Alexandria City
Zoning RC
Rooms
Other Rooms Living Room, Dining Room, Primary Bedroom, Bedroom 2, Kitchen
Main Level Bedrooms 2
Interior
Interior Features Combination Dining/Living, Dining Area, Entry Level Bedroom, Floor Plan - Open, Kitchen - Galley
Hot Water Instant Hot Water
Heating Forced Air
Cooling Central A/C
Flooring Ceramic Tile, Hardwood
Equipment Dishwasher, Disposal, Microwave, Oven/Range - Gas, Range Hood, Refrigerator, Stove
Furnishings No
Fireplace N
Window Features Double Pane,ENERGY STAR Qualified
Appliance Dishwasher, Disposal, Microwave, Oven/Range - Gas, Range Hood, Refrigerator, Stove
Heat Source Natural Gas
Laundry Common
Exterior
Utilities Available Cable TV Available, Electric Available, Natural Gas Available, Phone Available, Sewer Available, Water Available
Amenities Available Security, Common Grounds, Community Center, Concierge, Elevator, Exercise Room, Fitness Center, Game Room, Laundry Facilities, Party Room, Pool - Outdoor, Recreational Center, Reserved/Assigned Parking, Swimming Pool
Water Access N
View Marina, Mountain, Pond, Street, Trees/Woods, Water
Roof Type Concrete
Street Surface Concrete
Accessibility Elevator
Road Frontage Private
Garage N
Building
Story 1
Unit Features Hi-Rise 9+ Floors
Foundation Concrete Perimeter
Sewer Public Sewer
Water Public
Architectural Style Unit/Flat
Level or Stories 1
Additional Building Above Grade, Below Grade
Structure Type Plaster Walls
New Construction N
Schools
Elementary Schools Patrick Henry
Middle Schools Francis C Hammond
High Schools Alexandria City
School District Alexandria City Public Schools
Others
Pets Allowed Y
HOA Fee Include Air Conditioning,Common Area Maintenance,Custodial Services Maintenance,Electricity,Ext Bldg Maint,Gas,Heat,Insurance,Lawn Maintenance,Management,Pool(s),Sewer,Snow Removal,Taxes,Trash,Water
Senior Community No
Tax ID 059.01-0A-1201
Ownership Condominium
Security Features 24 hour security,Desk in Lobby,Doorman,Exterior Cameras,Fire Detection System,Monitored,Resident Manager,Smoke Detector,Surveillance Sys
Acceptable Financing Bank Portfolio, Cash, Conventional, VA, VHDA
Horse Property N
Listing Terms Bank Portfolio, Cash, Conventional, VA, VHDA
Financing Bank Portfolio,Cash,Conventional,VA,VHDA
Special Listing Condition Standard
Pets Allowed Size/Weight Restriction
Read Less
Want to know what your home might be worth? Contact us for a FREE valuation!

Our team is ready to help you sell your home for the highest possible price ASAP

Bought with Felicia L Brewster • RLAH @properties

GET MORE INFORMATION





