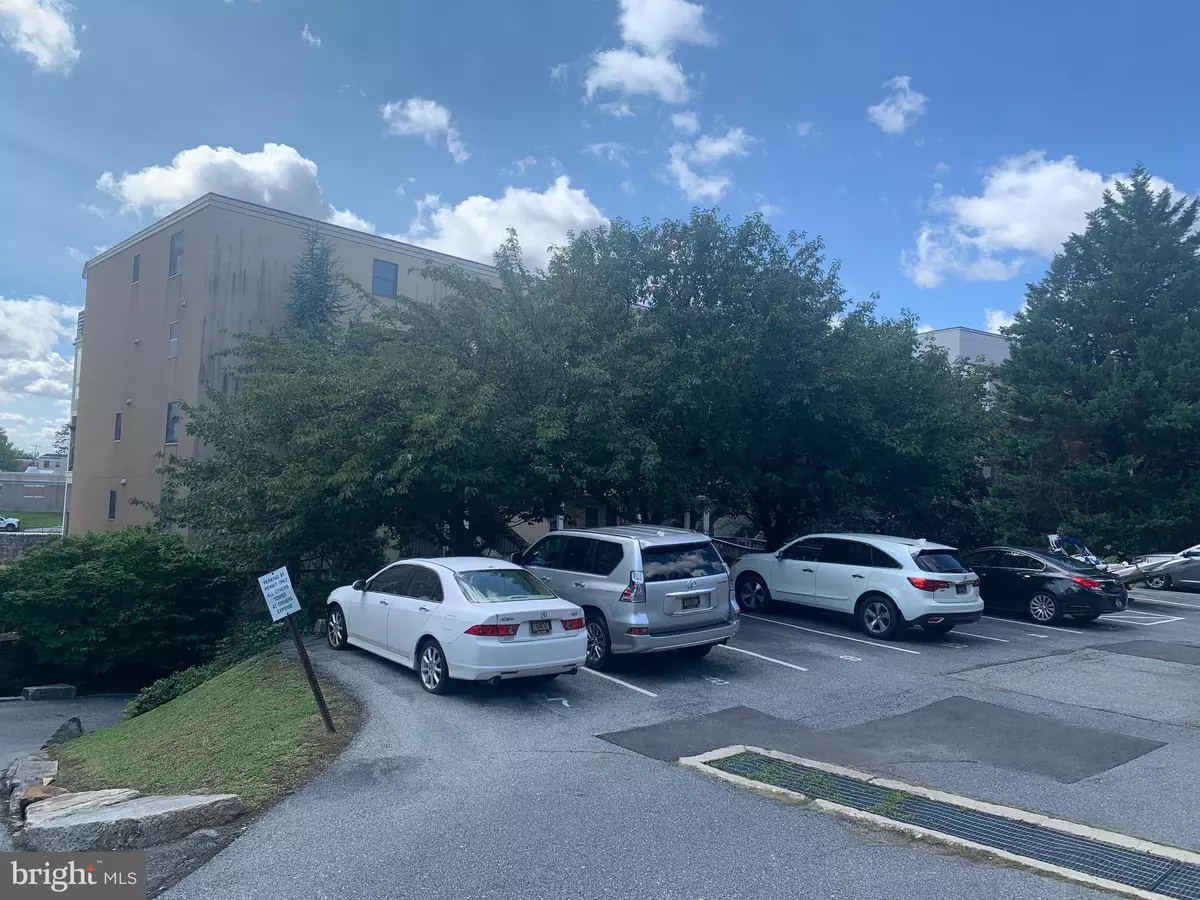$155,000
$159,900
3.1%For more information regarding the value of a property, please contact us for a free consultation.
1960 SUPERFINE LN #90 Wilmington, DE 19802
2 Beds
2 Baths
1,175 SqFt
Key Details
Sold Price $155,000
Property Type Condo
Sub Type Condo/Co-op
Listing Status Sold
Purchase Type For Sale
Square Footage 1,175 sqft
Price per Sqft $131
Subdivision Superfine Lane
MLS Listing ID DENC2006764
Sold Date 03/04/22
Style Unit/Flat
Bedrooms 2
Full Baths 2
Condo Fees $347/mo
HOA Y/N N
Abv Grd Liv Area 1,175
Originating Board BRIGHT
Year Built 1988
Annual Tax Amount $4,213
Tax Year 2021
Lot Dimensions 0.00 x 0.00
Property Description
Welcome home to Superfine Lane. This two bedroom, two bathroom condo is move in ready and has been lovingly maintained. From the moment you enter, you will be impressed by the abundance of natural light throughout. The kitchen features updated cabinets, stainless steel appliances and upgraded countertops. The living room is spacious and showcases the waterfront view of the Brandywine Creek with floor to ceiling windows. The second level features a primary bedroom complete with private bathroom. An additional bedroom and hall bathroom complete this level. Located within minutes to dining, shopping, local parks and 95, this is one you will not want to miss!
Location
State DE
County New Castle
Area Wilmington (30906)
Zoning 26W4
Rooms
Main Level Bedrooms 2
Interior
Interior Features Family Room Off Kitchen, Dining Area
Hot Water Electric
Heating Heat Pump(s)
Cooling Central A/C
Equipment Built-In Microwave, Dishwasher, Oven/Range - Electric, Refrigerator, Washer/Dryer Stacked, Disposal
Fireplace N
Appliance Built-In Microwave, Dishwasher, Oven/Range - Electric, Refrigerator, Washer/Dryer Stacked, Disposal
Heat Source Electric
Laundry Washer In Unit, Dryer In Unit
Exterior
Amenities Available None
Water Access N
Accessibility None
Garage N
Building
Story 2
Unit Features Garden 1 - 4 Floors
Sewer Public Sewer
Water Public
Architectural Style Unit/Flat
Level or Stories 2
Additional Building Above Grade, Below Grade
New Construction N
Schools
School District Brandywine
Others
Pets Allowed Y
HOA Fee Include Insurance,Lawn Maintenance,Sewer,Snow Removal,Trash,Water
Senior Community No
Tax ID 26-029.10-166.C.1970
Ownership Condominium
Special Listing Condition Standard
Pets Allowed Cats OK, Dogs OK
Read Less
Want to know what your home might be worth? Contact us for a FREE valuation!

Our team is ready to help you sell your home for the highest possible price ASAP

Bought with Harolyn L Crumpler • Coldwell Banker Realty
GET MORE INFORMATION





