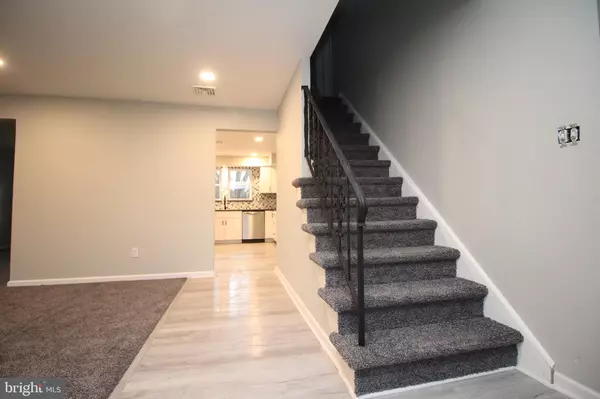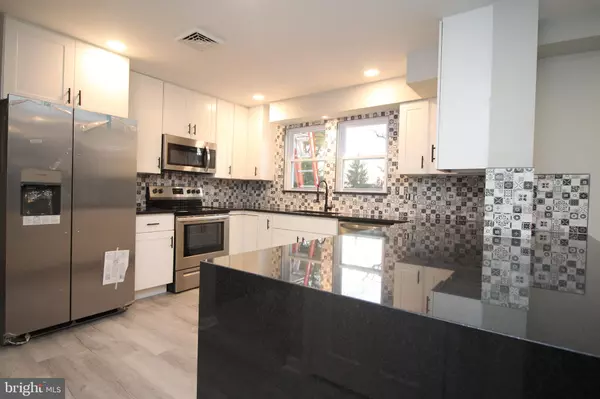$570,000
$570,000
For more information regarding the value of a property, please contact us for a free consultation.
4210 TOWNSHIP LINE RD Harleysville, PA 19438
4 Beds
3 Baths
2,486 SqFt
Key Details
Sold Price $570,000
Property Type Single Family Home
Sub Type Detached
Listing Status Sold
Purchase Type For Sale
Square Footage 2,486 sqft
Price per Sqft $229
Subdivision None Available
MLS Listing ID PAMC2008804
Sold Date 02/04/22
Style Colonial
Bedrooms 4
Full Baths 2
Half Baths 1
HOA Y/N N
Abv Grd Liv Area 2,486
Originating Board BRIGHT
Year Built 1970
Annual Tax Amount $6,636
Tax Year 2021
Lot Size 0.930 Acres
Acres 0.93
Lot Dimensions 150.00 x 0.00
Property Description
Location Location Location great opportunity to own a newly renovated Colonial in Skippack Township minutes form Skippack Village. Living space was added to the first floor, just short of 2500 sq ft in total now exists. Enter into the foyer that welcomes you and your guests into a bright open floor plan featuring Formal Living room & Dining room, continue to the fabulous Eat-in kitchen with New Shaker Cabinets, tiled backsplash, Granite w/ water flow effect, oversized island, stainless steel appliances and endless cabinet space and separate eating area with sliders to new stamped concrete patio and split rail fence yard. Large Den with vaulted ceiling and another set of sliders to patio. Off the kitchen eating area there is a game room/office/Den that leads to the half bath, laundry room and exit to an oversized 2 car garage. Continue to the upstairs to the main bedroom suite w/ walk-in closet and new bathroom with shower surround w/ glass doors & double vanity. 3 large bedrooms with closets completes the upstairs. Unfinished basement. features of this home include new hvac system, recessed lighting, paint, carpets, siding, garage door openers, and some other added upgrades. All Offers will be reviewed and presented as they are made available. This comfortable home is ideal for entertaining a crowd, but providing many cozy, inviting and highly functional spaces for everyday life. Rapid Realty Solutions, LLC is owned and operated by PA Licensed Realtors.
Location
State PA
County Montgomery
Area Skippack Twp (10651)
Zoning RESIDENTIAL
Rooms
Basement Full
Interior
Hot Water Electric
Heating Baseboard - Electric
Cooling Central A/C
Flooring Luxury Vinyl Plank, Carpet
Equipment Energy Efficient Appliances, Microwave, Oven - Self Cleaning, Oven/Range - Electric, Refrigerator, Stainless Steel Appliances, Icemaker
Furnishings No
Fireplace N
Window Features Vinyl Clad,Double Pane,Energy Efficient
Appliance Energy Efficient Appliances, Microwave, Oven - Self Cleaning, Oven/Range - Electric, Refrigerator, Stainless Steel Appliances, Icemaker
Heat Source Electric
Laundry Main Floor
Exterior
Exterior Feature Patio(s), Porch(es)
Parking Features Built In, Garage - Front Entry, Inside Access, Garage Door Opener
Garage Spaces 8.0
Fence Split Rail, Wire
Utilities Available Cable TV
Water Access N
Roof Type Asphalt,Shingle,Pitched
Accessibility None
Porch Patio(s), Porch(es)
Attached Garage 2
Total Parking Spaces 8
Garage Y
Building
Lot Description Front Yard, Landscaping, Level, Rear Yard
Story 2.5
Foundation Block
Sewer Public Sewer
Water Public
Architectural Style Colonial
Level or Stories 2.5
Additional Building Above Grade, Below Grade
New Construction N
Schools
High Schools Perkiomen Valley
School District Perkiomen Valley
Others
Senior Community No
Tax ID 51-00-03901-629
Ownership Fee Simple
SqFt Source Assessor
Security Features Smoke Detector
Acceptable Financing Cash, Conventional
Horse Property N
Listing Terms Cash, Conventional
Financing Cash,Conventional
Special Listing Condition Standard
Read Less
Want to know what your home might be worth? Contact us for a FREE valuation!

Our team is ready to help you sell your home for the highest possible price ASAP

Bought with Lindsay B Good • Compass RE

GET MORE INFORMATION





