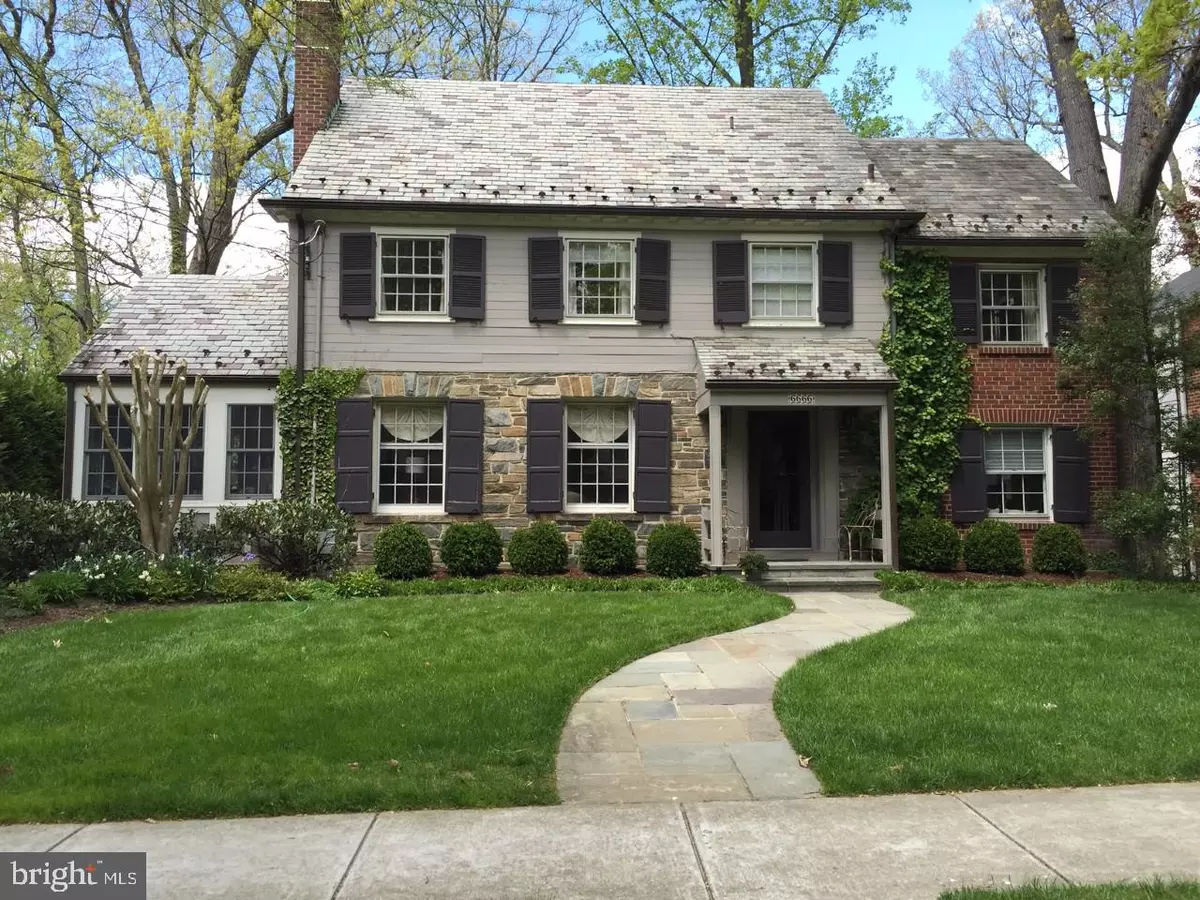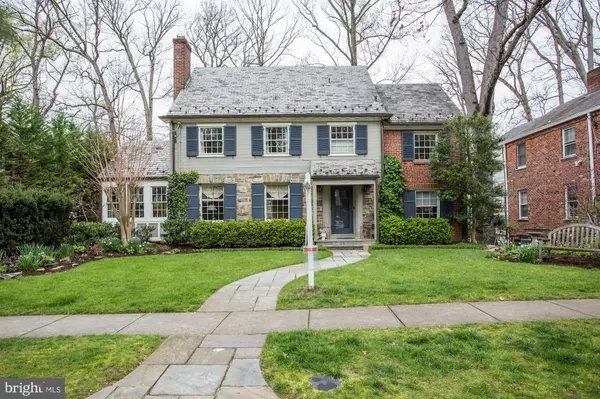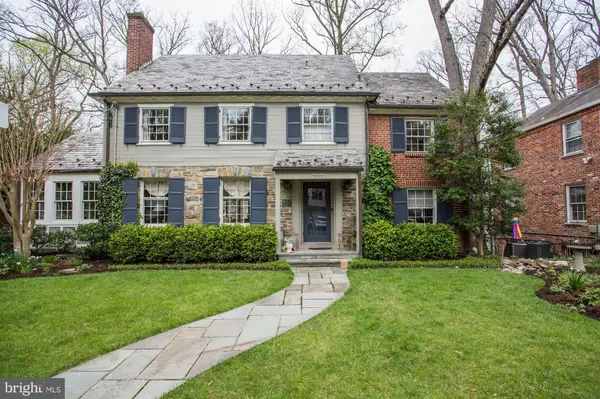$1,405,000
$1,450,000
3.1%For more information regarding the value of a property, please contact us for a free consultation.
6666 32ND PL NW Washington, DC 20015
6 Beds
3 Baths
3,934 SqFt
Key Details
Sold Price $1,405,000
Property Type Single Family Home
Sub Type Detached
Listing Status Sold
Purchase Type For Sale
Square Footage 3,934 sqft
Price per Sqft $357
Subdivision Chevy Chase
MLS Listing ID DCDC460684
Sold Date 06/01/20
Style Colonial
Bedrooms 6
Full Baths 3
HOA Y/N N
Abv Grd Liv Area 3,004
Originating Board BRIGHT
Year Built 1938
Annual Tax Amount $10,727
Tax Year 2019
Lot Size 8,540 Sqft
Acres 0.2
Property Description
SEE THE VIDEO TOUR! Outstanding curb appeal in this brick, stone and wood Colonial nestled in the heart of Barnaby Woods! Step inside the entry foyer and your eye is drawn straight back to large windows flooding the house with light. The main level features the living room with wood burning fireplace, the dining room with doors to the rear deck, a main level bedroom or den with closet and full bath plus a side sun room currently used as an office. The gem of the main level is the newly remodeled white kitchen with white fantasy quartzite counters, counter space island, professional stainless steel appliances, white Shaw's farm sink, skylights, abundant custom cabinets-all adjacent to the family room with table space and gas fireplace. Upstairs are 3 bedrooms and 2 renovated full baths to include a master bath en suite. Fixed stairs from the hall lead to the 4th bedroom; plumbing pipes were run to this level (in the closet) if you wanted to add another full bath. The walk out lower level has a 5th bedroom, sitting area, laundry, powder room and very large storage area that could be converted to additional living space. Don't miss the rear patio oasis! Driveway and street parking. VIRTUAL TOUR COMING BY FRIDAY.
Location
State DC
County Washington
Zoning R
Rooms
Other Rooms Attic
Basement Connecting Stairway, Walkout Level
Main Level Bedrooms 1
Interior
Interior Features Attic, Ceiling Fan(s), Window Treatments, Wood Floors, Wine Storage
Hot Water Natural Gas
Heating Forced Air, Baseboard - Electric
Cooling Central A/C, Ceiling Fan(s), Window Unit(s)
Flooring Hardwood
Fireplaces Number 1
Fireplaces Type Gas/Propane, Wood
Equipment Dishwasher, Disposal, Dryer, Stove, Washer, Microwave, Refrigerator, Icemaker, Humidifier, Range Hood
Fireplace Y
Appliance Dishwasher, Disposal, Dryer, Stove, Washer, Microwave, Refrigerator, Icemaker, Humidifier, Range Hood
Heat Source Natural Gas, Electric
Exterior
Water Access N
Roof Type Slate
Accessibility Other
Garage N
Building
Story 3+
Sewer Public Sewer
Water Public
Architectural Style Colonial
Level or Stories 3+
Additional Building Above Grade, Below Grade
New Construction N
Schools
Elementary Schools Lafayette
Middle Schools Deal Junior High School
High Schools Jackson-Reed
School District District Of Columbia Public Schools
Others
Senior Community No
Tax ID 2356//0019
Ownership Fee Simple
SqFt Source Assessor
Security Features Electric Alarm,Smoke Detector
Special Listing Condition Standard
Read Less
Want to know what your home might be worth? Contact us for a FREE valuation!

Our team is ready to help you sell your home for the highest possible price ASAP

Bought with Barbara W Milton • Weichert, REALTORS

GET MORE INFORMATION





