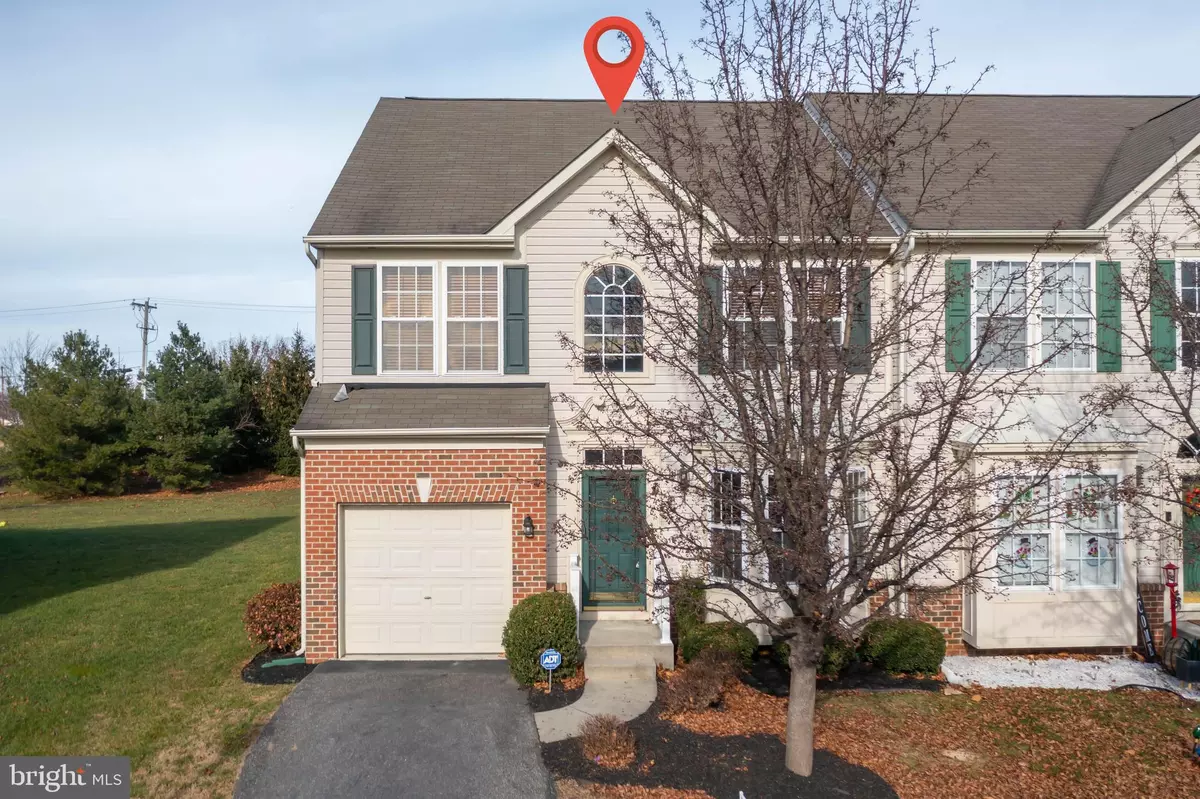$325,000
$320,000
1.6%For more information regarding the value of a property, please contact us for a free consultation.
44 N CUMMINGS DR Middletown, DE 19709
3 Beds
3 Baths
2,150 SqFt
Key Details
Sold Price $325,000
Property Type Single Family Home
Sub Type Twin/Semi-Detached
Listing Status Sold
Purchase Type For Sale
Square Footage 2,150 sqft
Price per Sqft $151
Subdivision Middletown Crossing
MLS Listing ID DENC2013112
Sold Date 01/31/22
Style Carriage House
Bedrooms 3
Full Baths 2
Half Baths 1
HOA Y/N N
Abv Grd Liv Area 2,150
Originating Board BRIGHT
Year Built 2005
Annual Tax Amount $2,580
Tax Year 2021
Lot Size 7,405 Sqft
Acres 0.17
Lot Dimensions 36.80 x 153.70
Property Description
Top-notch townhome with at-your-fingertips convenience on N. Cummings Dr.! Tucked just of Rt. 299,
Middletown’s main thoroughfare, in enclave of scenic countryside is this 2-level carriage-style twin with
bonus unfinished room and large LL. Robust tree dots front yard and meticulously trimmed shrubs hug
this brick front-entry garage and siding 2005-built home with dramatic Palladian window, bay window
and transom window effectively creating architectural interest. Interior of home is light, bright, and
open thanks also to wide-plank driftwood-style floor and new neutral light paint. LR is substantial and
has beautiful bay window. Upscale, jet-set kitchen features light wood cabinets with room above to
personalize with books, blooming plants, or beautiful treasures and new sleek SS appliances. Angled end
countertop with cabinets below is perfect spot for coffee station! Pass-through window opens kitchen
and instantly links FR. Spacious and sun-filled, this FR boasts gas FP with flat hearth on back wall with
French door and transom window above on one side and almost floor-to-ceiling window on other side.
Two eyeball lights are just above and offer additional light to the already plentiful natural light that
streams in from glass-pane door and oversized window. There is not only abundant space for furniture
but also ample wall space for artwork, mirrors, and decorations! Nestled away from main space is DD
shuttered doors that open to reveal W & D, making laundry easy and convenient. 1 st -floor primary BR is ideal. No more up and down the steps! Luxurious accommodations are right on main level and easily
accessible. Deep octagonal tray ceiling creates vertical interest, and 2 oversized windows offer natural
light. Private primary bath features tile floor, and tub/shower combination. Dual-sink 4-door vanity
offers great under-the-cabinet, out-of-sight storage of towels and toiletries! Carpeted steps trimmed
with natural wood railing lead up to open 2 nd level foyer where there is balcony overlook. Additional
sizable BRs and bath are located on 2 nd level and one unfinished room that can become another BR, craft
room, home office or computer nook. Your choice! Unfinished LL is big, dry, and open and cleverly has
roughed-in plumbing for LL bath. With generous egress already in place it is easy to finish however you
choose to meet your needs for today’s lifestyle! Lush level backyard is perfect for enjoying the outdoors
and backs up to line of tall evergreens affording immense privacy. Modern, made-for-you easy-
maintenance townhome in Middletown!
Location
State DE
County New Castle
Area South Of The Canal (30907)
Zoning 23R-3
Rooms
Basement Full
Main Level Bedrooms 1
Interior
Interior Features Carpet, Combination Dining/Living, Kitchen - Eat-In, Soaking Tub
Hot Water 60+ Gallon Tank
Heating Central
Cooling Central A/C
Flooring Laminated, Partially Carpeted
Fireplaces Number 1
Fireplaces Type Gas/Propane, Marble
Equipment Built-In Microwave, Dishwasher, Dryer - Electric, Icemaker, Microwave, Oven/Range - Electric, Refrigerator, Stainless Steel Appliances, Washer
Fireplace Y
Window Features Bay/Bow
Appliance Built-In Microwave, Dishwasher, Dryer - Electric, Icemaker, Microwave, Oven/Range - Electric, Refrigerator, Stainless Steel Appliances, Washer
Heat Source Natural Gas
Exterior
Parking Features Built In
Garage Spaces 1.0
Water Access N
Accessibility >84\" Garage Door
Attached Garage 1
Total Parking Spaces 1
Garage Y
Building
Lot Description Backs to Trees
Story 2
Foundation Concrete Perimeter
Sewer Public Sewer
Water Public
Architectural Style Carriage House
Level or Stories 2
Additional Building Above Grade, Below Grade
New Construction N
Schools
School District Appoquinimink
Others
Senior Community No
Tax ID 23-009.00-179
Ownership Fee Simple
SqFt Source Assessor
Security Features Smoke Detector
Acceptable Financing Cash, Conventional, FHA, VA
Listing Terms Cash, Conventional, FHA, VA
Financing Cash,Conventional,FHA,VA
Special Listing Condition Standard
Read Less
Want to know what your home might be worth? Contact us for a FREE valuation!

Our team is ready to help you sell your home for the highest possible price ASAP

Bought with Thomas Murphy • VRA Realty

GET MORE INFORMATION





