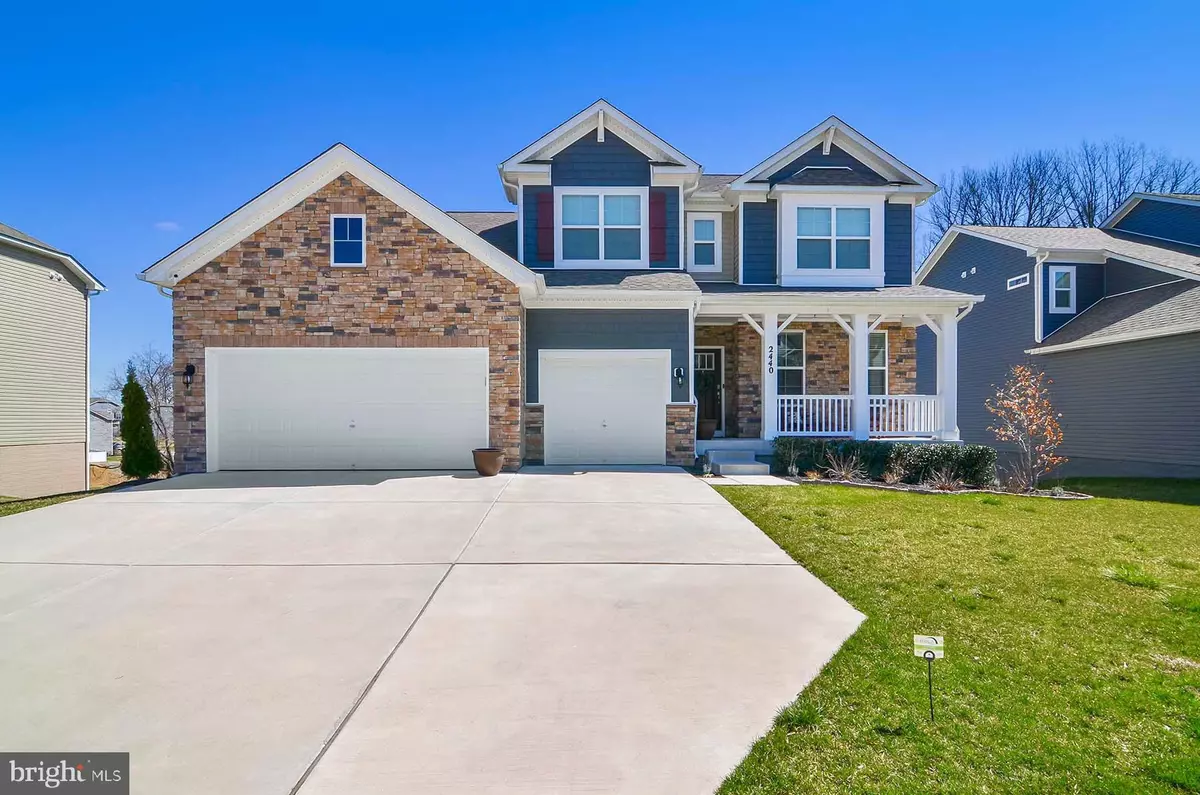$765,000
$734,800
4.1%For more information regarding the value of a property, please contact us for a free consultation.
2440 MONARCH WAY Bel Air, MD 21015
5 Beds
3 Baths
4,037 SqFt
Key Details
Sold Price $765,000
Property Type Single Family Home
Sub Type Detached
Listing Status Sold
Purchase Type For Sale
Square Footage 4,037 sqft
Price per Sqft $189
Subdivision Monarch Glen
MLS Listing ID MDHR2012416
Sold Date 06/03/22
Style Colonial
Bedrooms 5
Full Baths 3
HOA Fees $100/mo
HOA Y/N Y
Abv Grd Liv Area 3,162
Originating Board BRIGHT
Year Built 2019
Annual Tax Amount $6,350
Tax Year 2021
Lot Size 7,753 Sqft
Acres 0.18
Property Description
Welcome to 2440 Monarch Way. From the moment you walk through the door, you will be wowed by this gorgeous 5 bedroom, 3 full bath home. This home has it all - Boasting tons of natural light and open concept living, a spacious gourmet kitchen includes a large island, granite countertops, stainless steel appliances, and a walk-in pantry with a butler pantry. The main floor offers a guest/office room, full bath, and a mudroom entrance to the 3 car garage. Upstairs is your large primary suite with a large private bathroom and 2 walk-in closets, 3 additional generous bedrooms with large closets, a 2nd full bathroom, additional loft space, and a 2nd-floor laundry room. Your large walkout basement offers a spacious, versatile space with high ceilings, a large storage room, and space for a 6th bedroom with a full bath rough-in. Enjoy the walkout to your entertainment patio with a fire pit, and a large trek deck. The fenced backyard offers views of the walking trails and the soon-to-be-installed pond. This sought-out Bel Air neighborhood offers a playground, pickleball court, walking trails, pavilions, open space, and social events. You're not going to want to miss this one! Offers are due Saturday 5/21 by 8 PM.
Location
State MD
County Harford
Zoning R1COS
Rooms
Basement Walkout Level
Main Level Bedrooms 1
Interior
Hot Water Electric
Heating Forced Air
Cooling Central A/C
Flooring Hardwood, Carpet, Ceramic Tile
Heat Source Natural Gas
Exterior
Parking Features Garage - Front Entry
Garage Spaces 3.0
Amenities Available Common Grounds, Picnic Area, Tot Lots/Playground, Jog/Walk Path
Water Access N
Roof Type Architectural Shingle
Accessibility None
Attached Garage 3
Total Parking Spaces 3
Garage Y
Building
Story 3
Foundation Concrete Perimeter
Sewer Public Sewer
Water Public
Architectural Style Colonial
Level or Stories 3
Additional Building Above Grade, Below Grade
New Construction N
Schools
School District Harford County Public Schools
Others
HOA Fee Include Snow Removal,Trash,Common Area Maintenance
Senior Community No
Tax ID 1301400402
Ownership Fee Simple
SqFt Source Assessor
Acceptable Financing Cash, Conventional, FHA, VA
Listing Terms Cash, Conventional, FHA, VA
Financing Cash,Conventional,FHA,VA
Special Listing Condition Standard
Read Less
Want to know what your home might be worth? Contact us for a FREE valuation!

Our team is ready to help you sell your home for the highest possible price ASAP

Bought with Maria Vila • Cummings & Co. Realtors

GET MORE INFORMATION

