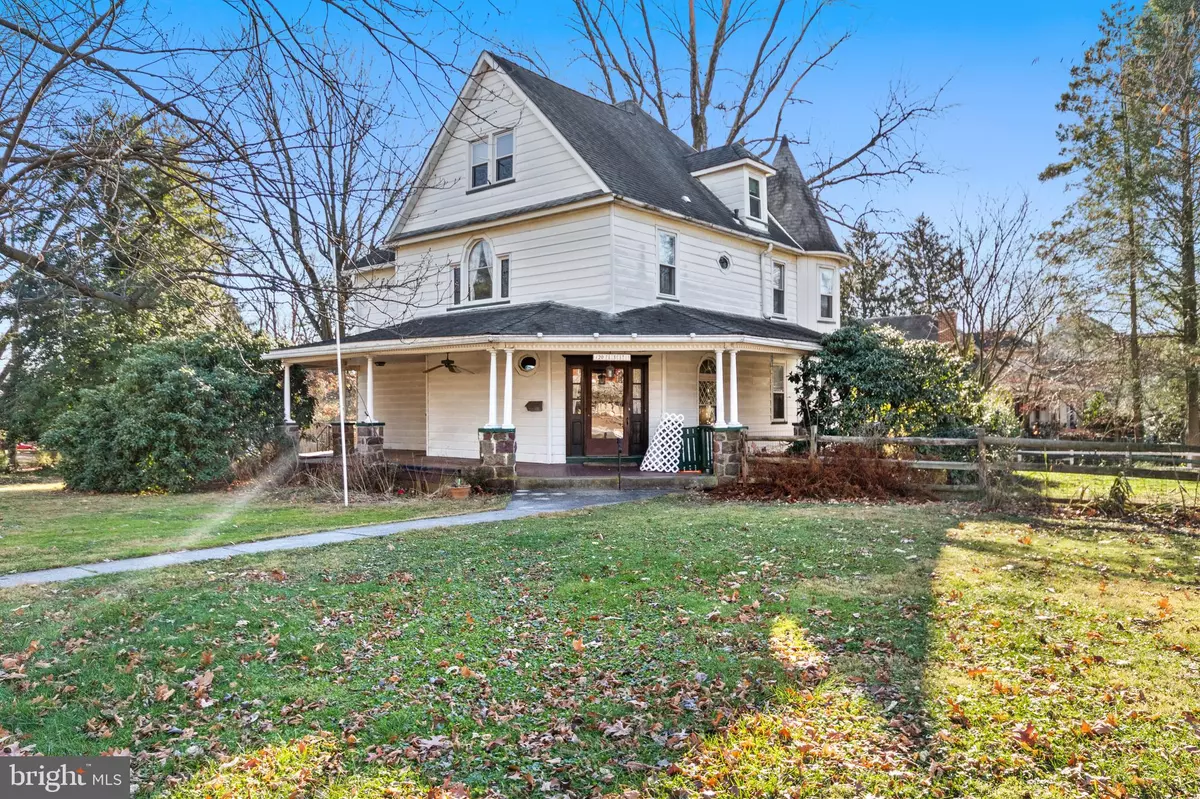$250,000
$250,000
For more information regarding the value of a property, please contact us for a free consultation.
120 PRINCETON AVE Stratford, NJ 08084
5 Beds
3 Baths
2,739 SqFt
Key Details
Sold Price $250,000
Property Type Single Family Home
Sub Type Detached
Listing Status Sold
Purchase Type For Sale
Square Footage 2,739 sqft
Price per Sqft $91
Subdivision None Available
MLS Listing ID NJCD2013904
Sold Date 02/09/22
Style Colonial
Bedrooms 5
Full Baths 2
Half Baths 1
HOA Y/N N
Abv Grd Liv Area 2,739
Originating Board BRIGHT
Year Built 1900
Annual Tax Amount $8,404
Tax Year 2021
Lot Size 0.482 Acres
Acres 0.48
Lot Dimensions 120.00 x 175.00
Property Description
** Best and final is being done on Monday, December 27 at 5 PM**
Come visit this historic home at 120 Princeton Ave in Stratford, NJ! This 5 bedroom 2.5 bath home sits on a huge corner lot and showcases the iconic details of a Victorian Style home. With a little TLC, you can bring the Gingerbread Trim, Gables and the Turret back to life. Walk up to the covered wrap around porch and get ready to visualize the possibilities. Inside you will see hardwood flooring, stained glass windows, old school banisters and radiant heat, arched doorways, 5 bedrooms with a den and much more. The property is an estate sale and is being sold in AS IS condition. Renovation Loans are available to qualified buyers so ask for details when you call and schedule your appointment today.
Location
State NJ
County Camden
Area Stratford Boro (20432)
Zoning RESIDENTIAL
Rooms
Other Rooms Living Room, Dining Room, Primary Bedroom, Bedroom 2, Bedroom 3, Bedroom 4, Bedroom 5, Kitchen, Office
Basement Unfinished
Interior
Hot Water Natural Gas
Heating Forced Air
Cooling Central A/C
Heat Source Natural Gas
Exterior
Water Access N
Accessibility None
Garage N
Building
Story 2
Foundation Other
Sewer Public Sewer
Water Public
Architectural Style Colonial
Level or Stories 2
Additional Building Above Grade, Below Grade
New Construction N
Schools
School District Sterling High
Others
Senior Community No
Tax ID 32-00038-00001
Ownership Fee Simple
SqFt Source Assessor
Special Listing Condition Standard
Read Less
Want to know what your home might be worth? Contact us for a FREE valuation!

Our team is ready to help you sell your home for the highest possible price ASAP

Bought with George J Kelly • Keller Williams Realty - Cherry Hill
GET MORE INFORMATION





