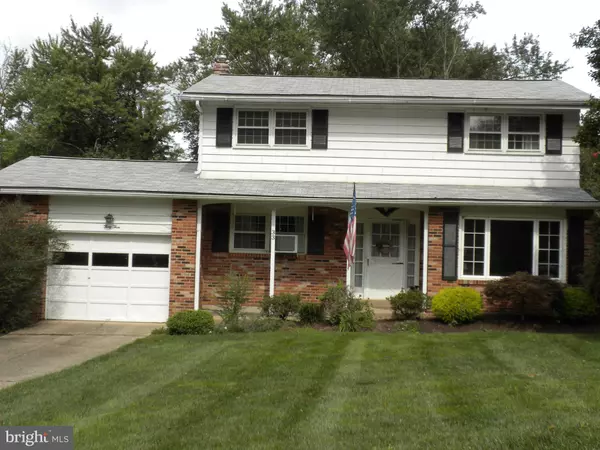$245,000
$245,000
For more information regarding the value of a property, please contact us for a free consultation.
33 THORNHOLLOW RD Newark, DE 19711
4 Beds
2 Baths
2,000 SqFt
Key Details
Sold Price $245,000
Property Type Single Family Home
Sub Type Detached
Listing Status Sold
Purchase Type For Sale
Square Footage 2,000 sqft
Price per Sqft $122
Subdivision Meadowood
MLS Listing ID DENC509404
Sold Date 11/17/20
Style Colonial
Bedrooms 4
Full Baths 2
HOA Y/N N
Abv Grd Liv Area 2,000
Originating Board BRIGHT
Year Built 1962
Annual Tax Amount $2,081
Tax Year 2020
Lot Size 0.260 Acres
Acres 0.26
Lot Dimensions 95.70 x 130.00
Property Description
One of the Largest models in Meadowood, this 4 Bedroom 2 Full Bath Colonial is ready for New Owners . Extra Large corner lot, nestled in the back of the neighborhood and backing to County parkland. Back yard extends all the way to "bridge" by county parkland, does not stop at the Redwood fence by shed, see plot plan with pictures. Lots of mature shrubbery including Butterfly Bushes and Crepe Myrtles. Home features hardwood floors, eat in kitchen, main floor laundry and an extra large family room with wood stove. Family room windows with lifetime warranty by P.J. Fitzpatrick. New Roof in 2016. New Water Heater 2015. Attached 15x19 inside access garage with garage door opener. Whole house fan. These original owners have removed wall between the 3rd and 4th bedrooms, but can be replaced with the right offer. SMALLER ranch home in the neighborhood recently sold for $295,000, a difference of $50,000...that leaves plenty of room for updating and painting...a little TLC could go a long way here.
Location
State DE
County New Castle
Area Newark/Glasgow (30905)
Zoning NC6.5
Rooms
Other Rooms Living Room, Dining Room, Bedroom 2, Bedroom 3, Bedroom 4, Kitchen, Family Room, Bedroom 1, Laundry
Basement Partial
Interior
Interior Features Attic, Attic/House Fan, Kitchen - Eat-In, Pantry, Wood Floors
Hot Water Natural Gas
Heating Hot Water
Cooling Whole House Fan, Window Unit(s)
Flooring Hardwood, Laminated, Partially Carpeted
Fireplaces Number 1
Fireplaces Type Free Standing
Equipment Dryer - Electric, Exhaust Fan, Microwave, Oven - Wall, Refrigerator, Surface Unit, Washer, Water Heater, Dishwasher
Fireplace Y
Appliance Dryer - Electric, Exhaust Fan, Microwave, Oven - Wall, Refrigerator, Surface Unit, Washer, Water Heater, Dishwasher
Heat Source Natural Gas
Laundry Main Floor
Exterior
Parking Features Inside Access, Garage Door Opener
Garage Spaces 3.0
Utilities Available Natural Gas Available
Water Access N
Roof Type Asbestos Shingle,Pitched
Accessibility None
Attached Garage 1
Total Parking Spaces 3
Garage Y
Building
Lot Description Backs - Parkland, Corner
Story 2
Sewer Public Sewer
Water Public
Architectural Style Colonial
Level or Stories 2
Additional Building Above Grade, Below Grade
Structure Type Dry Wall
New Construction N
Schools
School District Red Clay Consolidated
Others
Senior Community No
Tax ID 08-055.10-022
Ownership Fee Simple
SqFt Source Assessor
Acceptable Financing Cash, Conventional, FHA
Listing Terms Cash, Conventional, FHA
Financing Cash,Conventional,FHA
Special Listing Condition Standard
Read Less
Want to know what your home might be worth? Contact us for a FREE valuation!

Our team is ready to help you sell your home for the highest possible price ASAP

Bought with Michael Jeremy Finkle • EXP Realty, LLC

GET MORE INFORMATION





