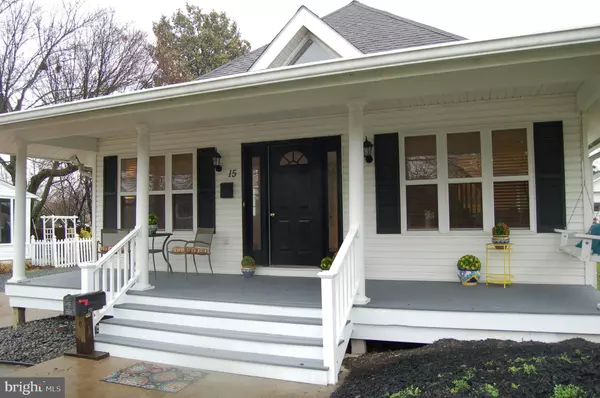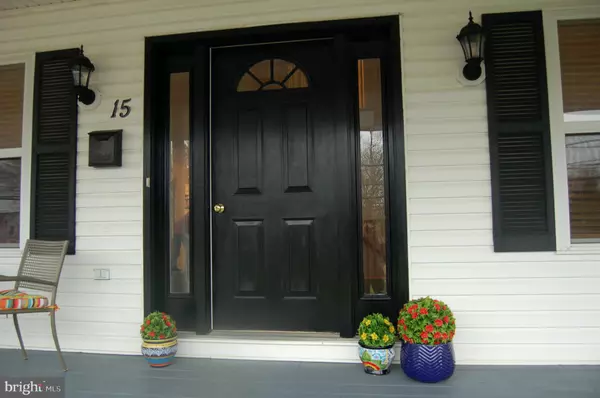$612,000
$625,000
2.1%For more information regarding the value of a property, please contact us for a free consultation.
15 CEDAR AVE Gaithersburg, MD 20877
3 Beds
5 Baths
2,844 SqFt
Key Details
Sold Price $612,000
Property Type Single Family Home
Sub Type Detached
Listing Status Sold
Purchase Type For Sale
Square Footage 2,844 sqft
Price per Sqft $215
Subdivision Observatory Heights
MLS Listing ID MDMC2044522
Sold Date 06/01/22
Style Contemporary,Craftsman,Bungalow,Traditional
Bedrooms 3
Full Baths 3
Half Baths 2
HOA Y/N N
Abv Grd Liv Area 1,702
Originating Board BRIGHT
Year Built 2002
Annual Tax Amount $5,406
Tax Year 2022
Lot Size 10,481 Sqft
Acres 0.24
Property Description
Enjoy this Custom Home Built in 2002*** This Inviting Home Welcomes You With a Large Front Porch & a Swing!! As you Enter the Door You are Greeted with an Amazing 2 Story Living and Dining Room on the Main Level with Gorgeous Hardwood Floors, Loads of Recessed Lighting , Ceiling Fan & Large Windows for Plenty of Light along with a Convenient Powder Room. The Main Level also Features a Large Owner's Suite with 2 Story Ceilings & Ceiling Fan, an Owner's Bath w/Shower & French Doors Leading to the Rear Deck! The Large Kitchen Invites You with Plenty of Room, an Island, Gas Cooktop, Wall Oven & Microwave, a Huge Pantry, Ceramic Tile Floors, Large Tablespace Area which Opens to Side Deck! The Upper Level Has 2 Large Bedrooms with Vaulted Ceilings, Ceiling Fans & a Full Bath with Tub. This Special Home also has an IN-LAW SUITE in the lower level with a Second Kitchen, Second Laundry Room with a Separate Washer/Dryer, Living Area , Full Bath & Fully Separate Side Entrance. The Lower Level also has a Huge Recreation/Media Room with Wall Fireplace, a Convenient Half Bath, Workshop with Gladiator Cabinets, Large Storage Closet, & Large Laundry Room with Utility Sink & Loads of Shelving *** On Top of this there is a Huge Separate 2 Gar Garage with a Second Level for Plenty of Uses, Separate Shed, Large Deck & a Very Long Driveway for 6 + Cars. Enjoy this Wonderful Home & the Great Location !! NO HOA !!! Seller Needs a short Rentback *** FLOORPLAN TOUR AVAILABLE CLICK ON THE LINK ***** DON'T MISS THIS AMAZING OPPORTUNITY****
Location
State MD
County Montgomery
Zoning R90
Rooms
Other Rooms Living Room, Dining Room, Kitchen, In-Law/auPair/Suite, Laundry, Recreation Room
Basement Fully Finished, Side Entrance
Main Level Bedrooms 1
Interior
Interior Features 2nd Kitchen, Breakfast Area, Built-Ins, Ceiling Fan(s), Combination Dining/Living, Entry Level Bedroom, Floor Plan - Open, Kitchen - Island, Soaking Tub, Wood Floors, Carpet
Hot Water Natural Gas
Heating Forced Air
Cooling Central A/C, Ceiling Fan(s)
Equipment Dishwasher, Microwave, Oven/Range - Gas, Refrigerator, Dryer, Disposal, Humidifier
Appliance Dishwasher, Microwave, Oven/Range - Gas, Refrigerator, Dryer, Disposal, Humidifier
Heat Source Natural Gas
Exterior
Parking Features Oversized, Additional Storage Area
Garage Spaces 8.0
Water Access N
Roof Type Architectural Shingle,Asphalt
Accessibility None
Total Parking Spaces 8
Garage Y
Building
Story 3
Foundation Slab, Block
Sewer Public Sewer
Water Public
Architectural Style Contemporary, Craftsman, Bungalow, Traditional
Level or Stories 3
Additional Building Above Grade, Below Grade
Structure Type 2 Story Ceilings,Vaulted Ceilings
New Construction N
Schools
School District Montgomery County Public Schools
Others
Senior Community No
Tax ID 160900841627
Ownership Fee Simple
SqFt Source Assessor
Special Listing Condition Standard
Read Less
Want to know what your home might be worth? Contact us for a FREE valuation!

Our team is ready to help you sell your home for the highest possible price ASAP

Bought with Erick Navia • Compass

GET MORE INFORMATION





