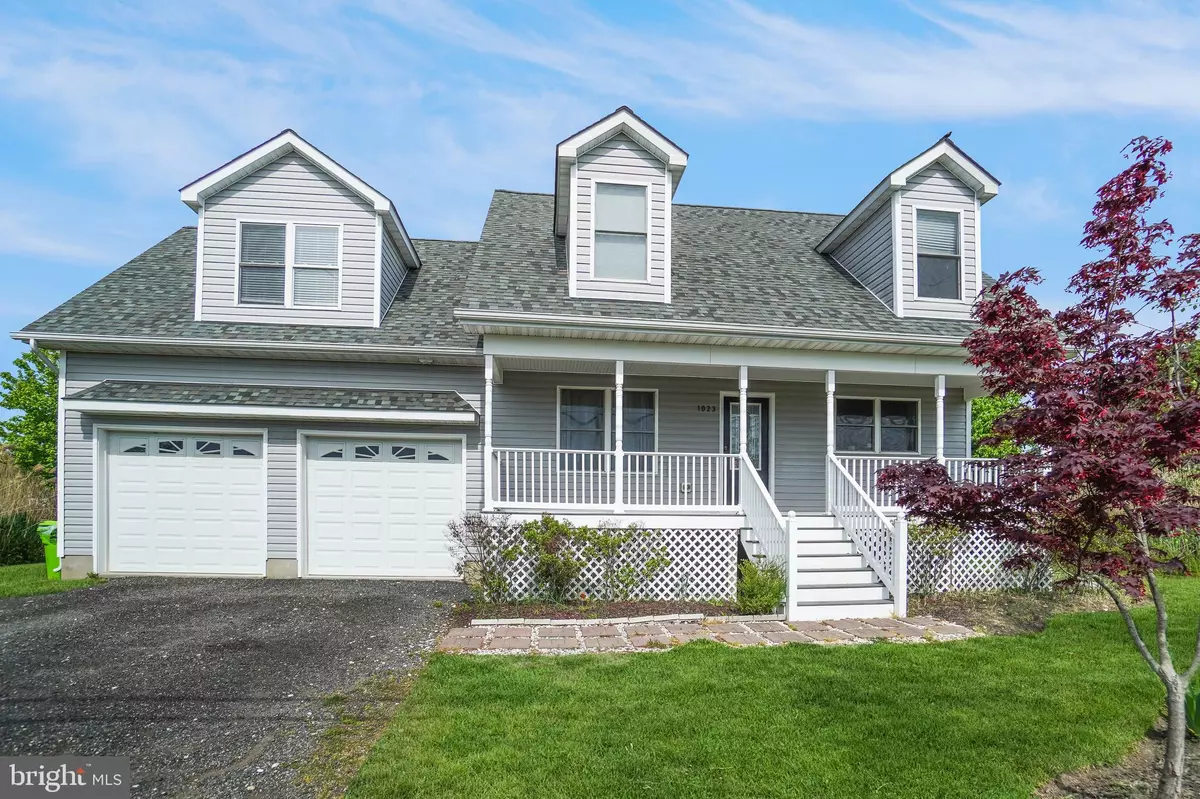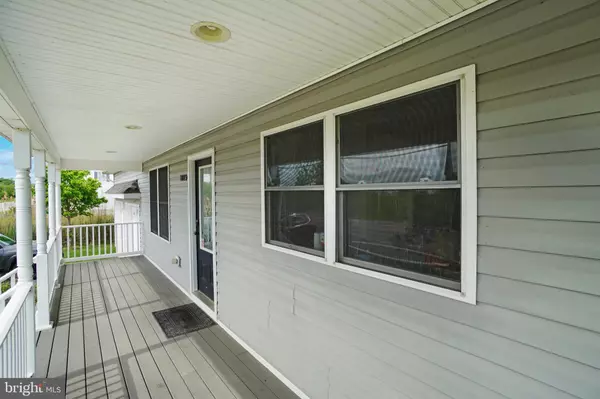$530,000
$535,000
0.9%For more information regarding the value of a property, please contact us for a free consultation.
1023 DOMINION RD Chester, MD 21619
3 Beds
3 Baths
1,800 SqFt
Key Details
Sold Price $530,000
Property Type Single Family Home
Sub Type Detached
Listing Status Sold
Purchase Type For Sale
Square Footage 1,800 sqft
Price per Sqft $294
Subdivision Dominion
MLS Listing ID MDQA147518
Sold Date 08/03/21
Style Cape Cod
Bedrooms 3
Full Baths 2
Half Baths 1
HOA Y/N N
Abv Grd Liv Area 1,800
Originating Board BRIGHT
Year Built 2009
Annual Tax Amount $4,482
Tax Year 2021
Lot Size 0.392 Acres
Acres 0.39
Property Description
Come and enjoy Nature's Beauty from your **Custom Built Waterfront** 3 Bedroom 2.5 Bathroom Cape Cod with Covered Front Porch and Attached 2 car Oversized Garage. You simply will not find a better floorplan that makes the best use of all the available space in any Cape Cod. Open floorplan on main level with spectacular views of Kirwans Creek. Amenities include Hardwood floors throughout the Main Level, Custom Kitchen with Granite Countertops and Ceramic tiled backsplash, Breakfast Bar, Recessed Lighting, and Stainless Appliances to include Built-in Microwave, Refrigerator w/Ice, and Electric Stove. Sliding Glass doors on Main Level exits to 28 X 14 rear covered deck with composite decking for all your entertaining and get togethers. Master Bedroom boasts 9ft ceilings and has Custom Master Bathroom with Ceramic tiled , oversized stand up shower, Separate room with comode and ceramic tile floor, Huge Walk-in Closet. and Large picture window that overlooks Kirwans Creek. Large 2nd Bedroom with Double Windows that overlook the water, Ceiling fan, and walk-in closet. Hallway Bathroom with Ceramic tile floor. Double Vanity w/Marble top, and Stand up tub/Shower surround. Laundry Closet on 2nd Floor with Washer and Electric Dryer. Attached 2 car Garage Oversized Garage with auto Door Openers & Remotes. Crawl space entry is located in the garage with plenty of headroom and dry storage space. Water treatment system is owned and conveys with the home. 10 X 15 Shed with secure storage in rear yard. Fire Pit and Picnic Table area. Freshly painted and ready for you to Move Right In! *****Contact Showing Time with 1 Hours notice to schedule your showing.*****
Location
State MD
County Queen Annes
Zoning KISC
Rooms
Other Rooms Living Room, Kitchen, Den
Interior
Interior Features Breakfast Area, Ceiling Fan(s), Combination Kitchen/Dining, Dining Area, Floor Plan - Open, Recessed Lighting, Stall Shower, Tub Shower, Upgraded Countertops, Walk-in Closet(s), Water Treat System, Wood Floors
Hot Water Electric, 60+ Gallon Tank
Heating Heat Pump(s)
Cooling Ceiling Fan(s), Central A/C
Flooring Carpet, Ceramic Tile, Hardwood
Equipment Built-In Microwave, Dishwasher, Dryer, Dryer - Electric, Oven/Range - Electric, Refrigerator, Icemaker, Stainless Steel Appliances, Washer, Water Conditioner - Owned, Water Heater
Fireplace N
Window Features Double Pane,Double Hung,Insulated,Vinyl Clad,Screens
Appliance Built-In Microwave, Dishwasher, Dryer, Dryer - Electric, Oven/Range - Electric, Refrigerator, Icemaker, Stainless Steel Appliances, Washer, Water Conditioner - Owned, Water Heater
Heat Source Electric
Laundry Upper Floor
Exterior
Exterior Feature Porch(es), Deck(s)
Parking Features Additional Storage Area, Garage - Front Entry, Garage Door Opener, Inside Access, Oversized
Garage Spaces 6.0
Utilities Available Cable TV, Phone Connected
Waterfront Description Private Dock Site
Water Access Y
Water Access Desc Private Access
View Creek/Stream, Panoramic, River, Water
Roof Type Architectural Shingle
Accessibility None
Porch Porch(es), Deck(s)
Attached Garage 2
Total Parking Spaces 6
Garage Y
Building
Lot Description Corner, Landscaping, Level, Rear Yard, Stream/Creek, Tidal Wetland
Story 2
Foundation Crawl Space
Sewer Public Sewer
Water Public
Architectural Style Cape Cod
Level or Stories 2
Additional Building Above Grade, Below Grade
Structure Type 9'+ Ceilings
New Construction N
Schools
School District Queen Anne'S County Public Schools
Others
Senior Community No
Tax ID 1804050029
Ownership Fee Simple
SqFt Source Assessor
Special Listing Condition Standard
Read Less
Want to know what your home might be worth? Contact us for a FREE valuation!

Our team is ready to help you sell your home for the highest possible price ASAP

Bought with Breanna Phillips • Redfin Corp

GET MORE INFORMATION





