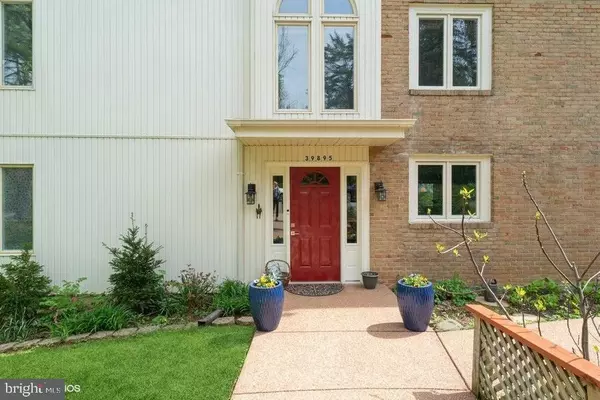$802,500
$815,000
1.5%For more information regarding the value of a property, please contact us for a free consultation.
39895 THOMAS MILL RD Leesburg, VA 20175
4 Beds
5 Baths
3,878 SqFt
Key Details
Sold Price $802,500
Property Type Single Family Home
Sub Type Detached
Listing Status Sold
Purchase Type For Sale
Square Footage 3,878 sqft
Price per Sqft $206
Subdivision Hillcrest
MLS Listing ID VALO437358
Sold Date 08/31/21
Style Mid-Century Modern
Bedrooms 4
Full Baths 4
Half Baths 1
HOA Y/N N
Abv Grd Liv Area 3,398
Originating Board BRIGHT
Year Built 1970
Annual Tax Amount $5,936
Tax Year 2021
Lot Size 3.540 Acres
Acres 3.54
Property Description
Easy Country Living!!! Remarkable home with lots to offer to country living lovers. 3.54 acres of land with barn, fenced fields and meadows for your horses and other animals. True paradise for those who want to combine outdoors and indoors lifestyle. As you walk into the home you find yourself in a large foyer with plenty of storage and space. From there you proceed to a gourmet kitchen with upgrades such a granite counters, double sinks, abundance of cabinets, high bar area and splendid views. The living and dining rooms are facing out to the magnificent views of the back yard and the mountains. The formal dining room with its own sink is on the left with adjacent full bathroom with handicap accessible features. The main level has soap stone floors and tile floor in the dining room. The main level is wrapped around with a huge deck with staircase to the ground level that offers a perfect place to watch nature and relax. Maple hardwood staircase takes you upstairs to the bedrooms. The main bedroom has bamboo floors, giant walk-in-closet, gas fireplace and astounding views of the mountains. Next to the main bedroom is an office/library and a main bathroom with double sinks and a glass shower. Next, is a second bedroom with its own balcony to enjoy those gorgeous views. 2nd bathroom has a bathtub and tiles. The lower level has a bonus room, full bathroom and a large living room area with sink and cabinets and a wood stove to keep you warm. From the lower level, you can step outside into a patio with swings and grassy area. This home offers tons of storage, front and back yard, barn with stalls for 4 horses, two sets of washer and dryer: one set on the main level and another in an outside laundry room. Also, there is a work room for that handy person in your family. The possibilities are limitless, just use your imagination. Country living at its best with Verizon FIOS so you can stay connected to the modern world!! The gas fireplace in the principal bedroom conveys as-is; freezer conveys; barn sold as-is.
Location
State VA
County Loudoun
Zoning 03
Rooms
Other Rooms Dining Room, Primary Bedroom, Bedroom 2, Bedroom 3, Bedroom 4, Kitchen, Family Room, Library, Great Room, Laundry, Bathroom 1, Bathroom 2, Bathroom 3, Bonus Room, Primary Bathroom, Half Bath
Basement Full
Interior
Interior Features Built-Ins, Crown Moldings, Family Room Off Kitchen, Floor Plan - Open, Kitchen - Gourmet, Stall Shower, Walk-in Closet(s), Wood Floors, Stove - Wood
Hot Water 60+ Gallon Tank
Heating Heat Pump - Electric BackUp, Wood Burn Stove, Baseboard - Electric
Cooling Central A/C
Fireplaces Number 2
Equipment Built-In Microwave, Dishwasher, Disposal, Dryer, Freezer, Microwave, Oven - Self Cleaning, Oven/Range - Gas, Refrigerator, Stainless Steel Appliances, Washer, Washer - Front Loading
Appliance Built-In Microwave, Dishwasher, Disposal, Dryer, Freezer, Microwave, Oven - Self Cleaning, Oven/Range - Gas, Refrigerator, Stainless Steel Appliances, Washer, Washer - Front Loading
Heat Source Electric, Wood, Propane - Owned
Exterior
Garage Spaces 10.0
Fence Wood
Water Access N
Roof Type Flat
Accessibility 32\"+ wide Doors, Entry Slope <1', Grab Bars Mod
Total Parking Spaces 10
Garage N
Building
Story 3
Sewer Septic = # of BR
Water Well
Architectural Style Mid-Century Modern
Level or Stories 3
Additional Building Above Grade, Below Grade
New Construction N
Schools
Elementary Schools Kenneth W. Culbert
Middle Schools J. L. Simpson
High Schools Loudoun County
School District Loudoun County Public Schools
Others
Senior Community No
Tax ID 348201745000
Ownership Fee Simple
SqFt Source Assessor
Special Listing Condition Standard
Read Less
Want to know what your home might be worth? Contact us for a FREE valuation!

Our team is ready to help you sell your home for the highest possible price ASAP

Bought with Rafael A Antuna • Century 21 Redwood Realty

GET MORE INFORMATION





