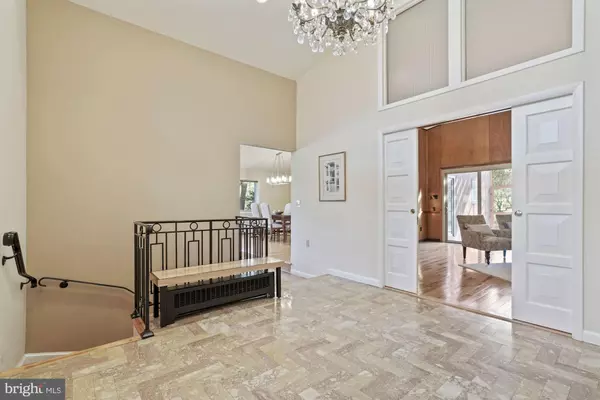$1,327,111
$1,169,000
13.5%For more information regarding the value of a property, please contact us for a free consultation.
7111 WESTERN AVE NW Washington, DC 20015
3 Beds
4 Baths
3,593 SqFt
Key Details
Sold Price $1,327,111
Property Type Single Family Home
Sub Type Detached
Listing Status Sold
Purchase Type For Sale
Square Footage 3,593 sqft
Price per Sqft $369
Subdivision Chevy Chase
MLS Listing ID DCDC503772
Sold Date 02/16/21
Style Mid-Century Modern,Contemporary
Bedrooms 3
Full Baths 3
Half Baths 1
HOA Y/N N
Abv Grd Liv Area 2,527
Originating Board BRIGHT
Year Built 1960
Annual Tax Amount $3,122
Tax Year 2020
Lot Size 9,194 Sqft
Acres 0.21
Property Description
Photos of these amazing spaces are up now! True Mid-Century Modern! This home's clean lines, exceptional functionality and wide-open spaces create an oasis in the city. There are vaulted and cathedral ceilings throughout, providing a glorious airiness, yet sense of warmth at the same time. Rooms flow into each other and into the outdoor areas seamlessly. Gleaming hardwood flooring, oversized windows bringing the outdoors inside, a thoughtfully renovated island kitchen, powder room and laundry room all add to this home's desirability. Particularly special are the amazing outdoor spaces. There is a screened-in front porch that provides a seamless transition from the outside into the gracious foyer. And the screened in patio, (which has its own grill!) is accessible from the kitchen, family room and primary bedroom brings in even more light from the skylights and cathedral ceiling. The stone fireplace with raised hearth in the family room can be accessed through pocket doors from the foyer, kitchen and screened rear patio and adds a charm that is exceptional. There are three bedrooms, all with vaulted ceilings and new carpeting and two full bathrooms. All of this is on the main level. On the lower level you will find a large recreation room/office with a wine closet, and which is adjacent to a beautifully renovated full bath. And there is also a huge workshop area right next to the recreation room for projects large and small. This space is flexible, heated, comes with lots of worktable space and has great natural light and entrance from driveway, where there is a terrific shed ready to store gardening and/or sports equipment. The location of this home is highly sought-after, a quiet part of Western Avenue just three short blocks to Rock Creek Park, a true jewel in the city. A little over a mile away in the other direction is Chevy Chase Circle, home to wonderful shops, restaurants, markets and entertainment. There is easy access to downtown via Rock Creek Parkway and the beltway is an easy run up Connecticut Avenue. (Check with DC Public Schools for school assignment.) OFFERS, IF ANY DUE TO AGENT BY 3 PM WEDS. 1/27 For style, grace, convenience and charm, you can't beat 7111 Western Avenue! (All Covid precautions must be taken. NO overlapping appointments. Masks required throughout the showing, sanitizer required. Limit three persons (up to 2 clients and 1 agent) at a time in the property. Please do not touch anything inside the home. And If you are feeling ill, please do not go inside.)
Location
State DC
County Washington
Zoning R-1-A
Rooms
Other Rooms Living Room, Dining Room, Bedroom 2, Bedroom 3, Kitchen, Family Room, Foyer, Recreation Room, Workshop, Bathroom 1, Bathroom 2, Bathroom 3, Half Bath, Screened Porch
Basement Connecting Stairway, Daylight, Partial, Heated, Improved, Outside Entrance, Rear Entrance, Walkout Level, Windows, Workshop
Main Level Bedrooms 3
Interior
Interior Features Bar, Built-Ins, Carpet, Cedar Closet(s), Ceiling Fan(s), Entry Level Bedroom, Family Room Off Kitchen, Kitchen - Gourmet, Kitchen - Island, Pantry, Primary Bath(s), Recessed Lighting, Skylight(s), Stall Shower, Tub Shower, Upgraded Countertops, Wet/Dry Bar, Window Treatments
Hot Water Natural Gas
Heating Baseboard - Hot Water
Cooling Central A/C, Ceiling Fan(s)
Fireplaces Number 1
Fireplaces Type Stone, Mantel(s)
Equipment Built-In Microwave, Built-In Range, Dishwasher, Disposal, Dryer - Front Loading, Icemaker, Oven - Self Cleaning, Refrigerator, Stainless Steel Appliances, Washer - Front Loading, Washer/Dryer Stacked, Water Dispenser
Fireplace Y
Window Features Double Pane,Skylights,Transom
Appliance Built-In Microwave, Built-In Range, Dishwasher, Disposal, Dryer - Front Loading, Icemaker, Oven - Self Cleaning, Refrigerator, Stainless Steel Appliances, Washer - Front Loading, Washer/Dryer Stacked, Water Dispenser
Heat Source Natural Gas
Laundry Main Floor
Exterior
Exterior Feature Patio(s), Screened
Garage Spaces 2.0
Water Access N
Accessibility None
Porch Patio(s), Screened
Total Parking Spaces 2
Garage N
Building
Story 2
Sewer Public Sewer
Water Public
Architectural Style Mid-Century Modern, Contemporary
Level or Stories 2
Additional Building Above Grade, Below Grade
New Construction N
Schools
Elementary Schools Lafayette
Middle Schools Deal
High Schools Jackson-Reed
School District District Of Columbia Public Schools
Others
Senior Community No
Tax ID 2382//0825
Ownership Fee Simple
SqFt Source Assessor
Horse Property N
Special Listing Condition Standard
Read Less
Want to know what your home might be worth? Contact us for a FREE valuation!

Our team is ready to help you sell your home for the highest possible price ASAP

Bought with Andrew Essreg • RLAH @properties

GET MORE INFORMATION





