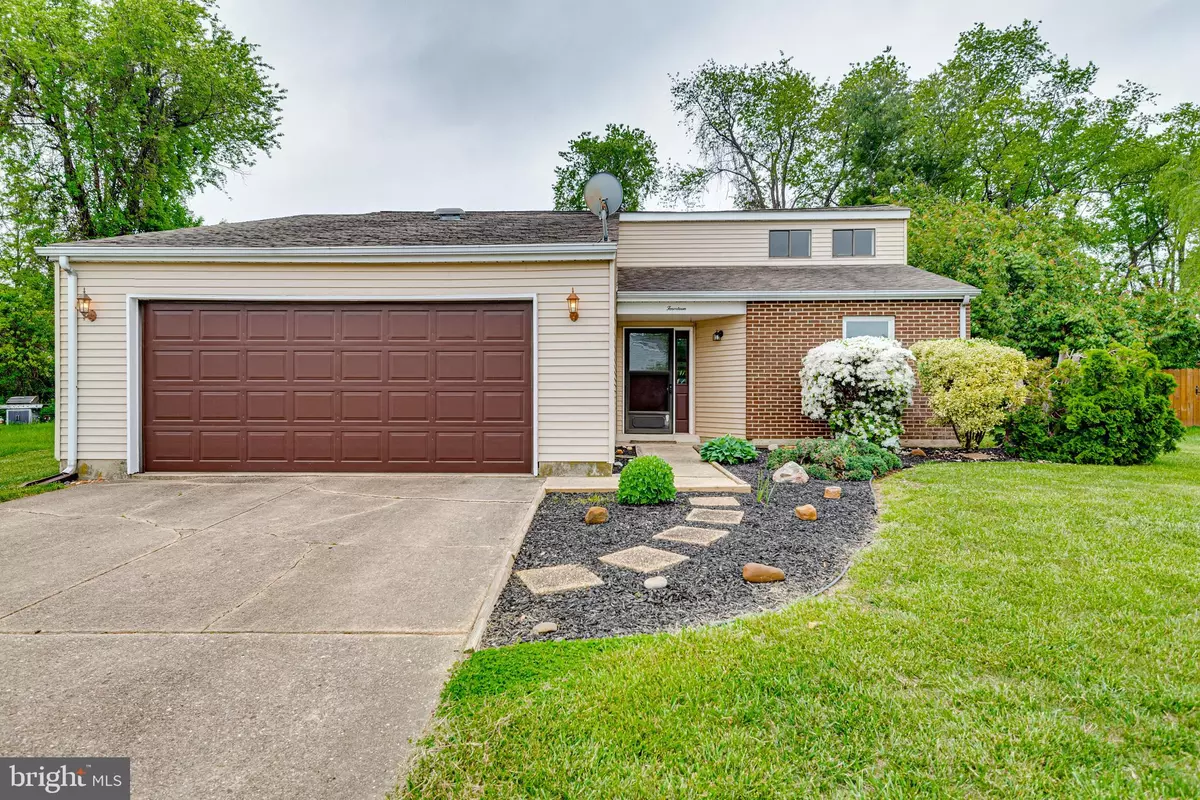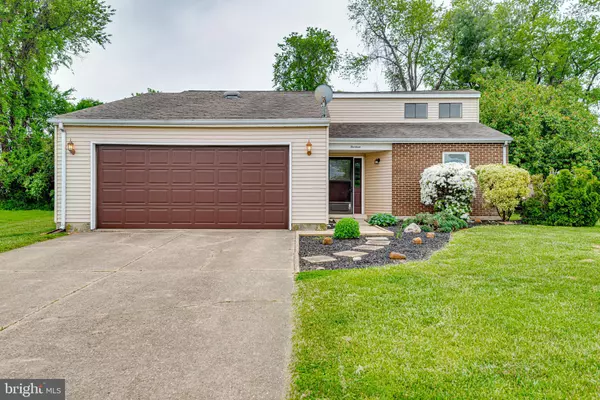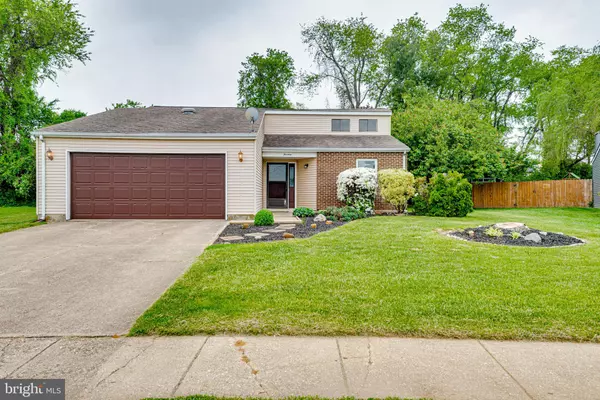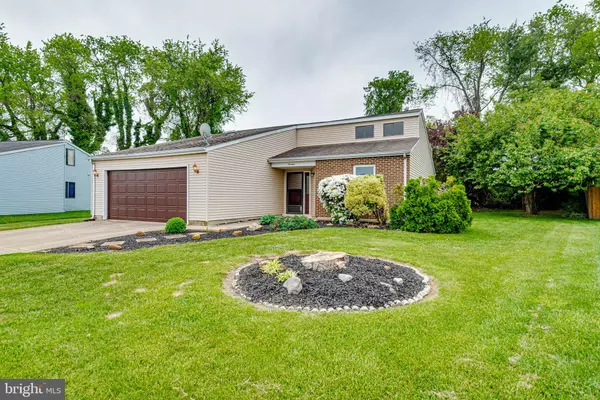$285,500
$268,000
6.5%For more information regarding the value of a property, please contact us for a free consultation.
14 QUINDOME DR New Castle, DE 19720
2 Beds
2 Baths
1,075 SqFt
Key Details
Sold Price $285,500
Property Type Single Family Home
Sub Type Detached
Listing Status Sold
Purchase Type For Sale
Square Footage 1,075 sqft
Price per Sqft $265
Subdivision Beaver Brook Crest
MLS Listing ID DENC2023638
Sold Date 07/01/22
Style Ranch/Rambler
Bedrooms 2
Full Baths 1
Half Baths 1
HOA Y/N N
Abv Grd Liv Area 1,075
Originating Board BRIGHT
Year Built 1986
Annual Tax Amount $1,585
Tax Year 2021
Lot Size 9,148 Sqft
Acres 0.21
Lot Dimensions 50.00 x 137.70
Property Description
This is the perfect starter home in the most convenient location! Lovingly maintained 2 bedroom ,1.5 bath rambler in Beaver Brook Crest is newly refreshed and ready to move in. Mature landscaping and considerable front and back yards promote a private and welcoming feel. Close proximity to Rt. 13 for easy commuting, but for those working from home the charming, bonus loft area is the perfect setup. The home boasts a bright and open floor plan seamlessly connecting the kitchen to the living room and leading to the inviting backyard. Cathedral ceilings and large windows allow in tons of rich natural light. Additional features include; new paint and carpet, wood burning fireplace, lots of storage and outdoor shed.
Location
State DE
County New Castle
Area New Castle/Red Lion/Del.City (30904)
Zoning NC6.5
Rooms
Other Rooms Bedroom 2, Kitchen, Foyer, Bedroom 1, Great Room, Laundry, Loft, Bathroom 1, Bathroom 2
Main Level Bedrooms 2
Interior
Interior Features Carpet, Ceiling Fan(s), Combination Dining/Living, Floor Plan - Open, Kitchen - Island, Walk-in Closet(s)
Hot Water Electric
Heating Heat Pump(s)
Cooling Central A/C
Flooring Carpet, Ceramic Tile, Laminated
Fireplaces Number 1
Fireplaces Type Wood
Equipment Oven/Range - Electric, Range Hood, Dishwasher, Disposal, Washer, Dryer
Fireplace Y
Appliance Oven/Range - Electric, Range Hood, Dishwasher, Disposal, Washer, Dryer
Heat Source Electric
Laundry Main Floor
Exterior
Parking Features Garage - Front Entry, Additional Storage Area
Garage Spaces 6.0
Fence Partially
Utilities Available Cable TV
Water Access N
View Garden/Lawn, Trees/Woods
Accessibility None
Attached Garage 2
Total Parking Spaces 6
Garage Y
Building
Lot Description Front Yard, Landscaping, Rear Yard, SideYard(s)
Story 1.5
Foundation Slab
Sewer Public Sewer
Water Public
Architectural Style Ranch/Rambler
Level or Stories 1.5
Additional Building Above Grade, Below Grade
Structure Type Cathedral Ceilings
New Construction N
Schools
School District Colonial
Others
Pets Allowed Y
Senior Community No
Tax ID 10-041.10-041
Ownership Fee Simple
SqFt Source Assessor
Acceptable Financing Conventional, FHA, VA
Horse Property N
Listing Terms Conventional, FHA, VA
Financing Conventional,FHA,VA
Special Listing Condition Standard
Pets Allowed No Pet Restrictions
Read Less
Want to know what your home might be worth? Contact us for a FREE valuation!

Our team is ready to help you sell your home for the highest possible price ASAP

Bought with Stephanie Lauren Coho • Compass RE

GET MORE INFORMATION





