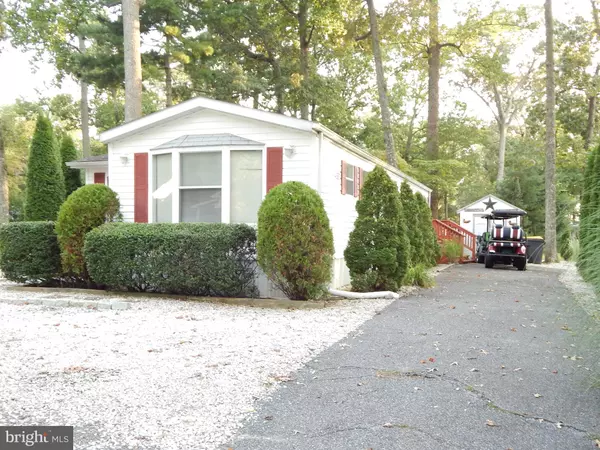$80,000
$76,500
4.6%For more information regarding the value of a property, please contact us for a free consultation.
34228 SANDY LN Millsboro, DE 19966
2 Beds
2 Baths
915 SqFt
Key Details
Sold Price $80,000
Property Type Manufactured Home
Sub Type Manufactured
Listing Status Sold
Purchase Type For Sale
Square Footage 915 sqft
Price per Sqft $87
Subdivision Potnets Bayside
MLS Listing ID DESU2006742
Sold Date 10/02/21
Style Modular/Pre-Fabricated,Other
Bedrooms 2
Full Baths 1
Half Baths 1
HOA Y/N N
Abv Grd Liv Area 915
Originating Board BRIGHT
Land Lease Amount 9979.0
Land Lease Frequency Annually
Year Built 1990
Annual Tax Amount $237
Tax Year 2021
Lot Size 4,356 Sqft
Acres 0.1
Lot Dimensions 0.00 x 0.00
Property Description
Have you been waiting to find a weekend getaway, seasonal, or year round home in the amenity rich community of PotNets Bayside? This charming 2 Bedroom, Bonus Room, 1.5 Bath home is situated on a spacious lot with plenty of room for outdoor entertainment and nicely landscaped privacy areas. There is plenty of room for parking in the long paved driveway with additional parking space along the front of the home. There is an Outdoor Shower, spacious deck, and outdoor designated grilling area. There is also an outdoor shed for storage. In the home there is an added Bonus Room that can be used for overnight guests, game room, or an additional family living area that leads out to the outdoor deck. There have been some upgrades made over the years that include, new back door, deck, outdoor shower, kitchen cabinets, countertop, stainless steel appliances, new refrigerator in April 2021, some carpeting and laminate flooring, and newer windows in primary bedroom. The community features boat docks, boat slips, private beaches, golf cart paths,outdoor swimming pools, tennis courts, basketball courts, playgrounds, baseball field, boat ramps, fishing piers, community center, seasonal restaurant with entertainment at Paradise Grill, and more. A short drive to Delaware beaches, outlet shopping, and restaurants. This home is ready for you to move in! Did I mention it comes furnished! Golf cart with green coloring is negotiable with sale of the home! This home is being sold As Is Condition A Must See! Land lease is required with this home.
Location
State DE
County Sussex
Area Indian River Hundred (31008)
Zoning GENERAL RESIDENTIAL
Rooms
Other Rooms Living Room, Kitchen, Bonus Room
Main Level Bedrooms 2
Interior
Interior Features Carpet, Ceiling Fan(s), Combination Kitchen/Living, Kitchen - Eat-In, Kitchen - Island, Skylight(s)
Hot Water Electric
Heating None
Cooling Central A/C
Flooring Carpet, Laminated
Equipment Dryer, Stainless Steel Appliances, Washer, Water Heater, Refrigerator, Stove, Microwave
Furnishings Yes
Fireplace N
Appliance Dryer, Stainless Steel Appliances, Washer, Water Heater, Refrigerator, Stove, Microwave
Heat Source Oil
Exterior
Exterior Feature Deck(s)
Garage Spaces 4.0
Amenities Available Baseball Field, Basketball Courts, Beach, Boat Dock/Slip, Boat Ramp, Common Grounds, Community Center, Jog/Walk Path, Pier/Dock, Pool - Outdoor, Tennis Courts, Tot Lots/Playground, Water/Lake Privileges
Water Access N
Roof Type Shingle
Accessibility 2+ Access Exits
Porch Deck(s)
Total Parking Spaces 4
Garage N
Building
Lot Description Landscaping, Rear Yard, SideYard(s), Trees/Wooded
Story 1
Sewer Public Sewer
Water Public
Architectural Style Modular/Pre-Fabricated, Other
Level or Stories 1
Additional Building Above Grade, Below Grade
Structure Type Dry Wall,Other
New Construction N
Schools
Elementary Schools Long Neck
Middle Schools Millsboro
High Schools Sussex Central
School District Indian River
Others
Pets Allowed Y
Senior Community No
Tax ID 234-30.00-2.00-39116
Ownership Land Lease
SqFt Source Estimated
Acceptable Financing Cash
Listing Terms Cash
Financing Cash
Special Listing Condition Standard
Pets Allowed Cats OK, Dogs OK
Read Less
Want to know what your home might be worth? Contact us for a FREE valuation!

Our team is ready to help you sell your home for the highest possible price ASAP

Bought with Cindy J Sakowski • Keller Williams Realty

GET MORE INFORMATION





