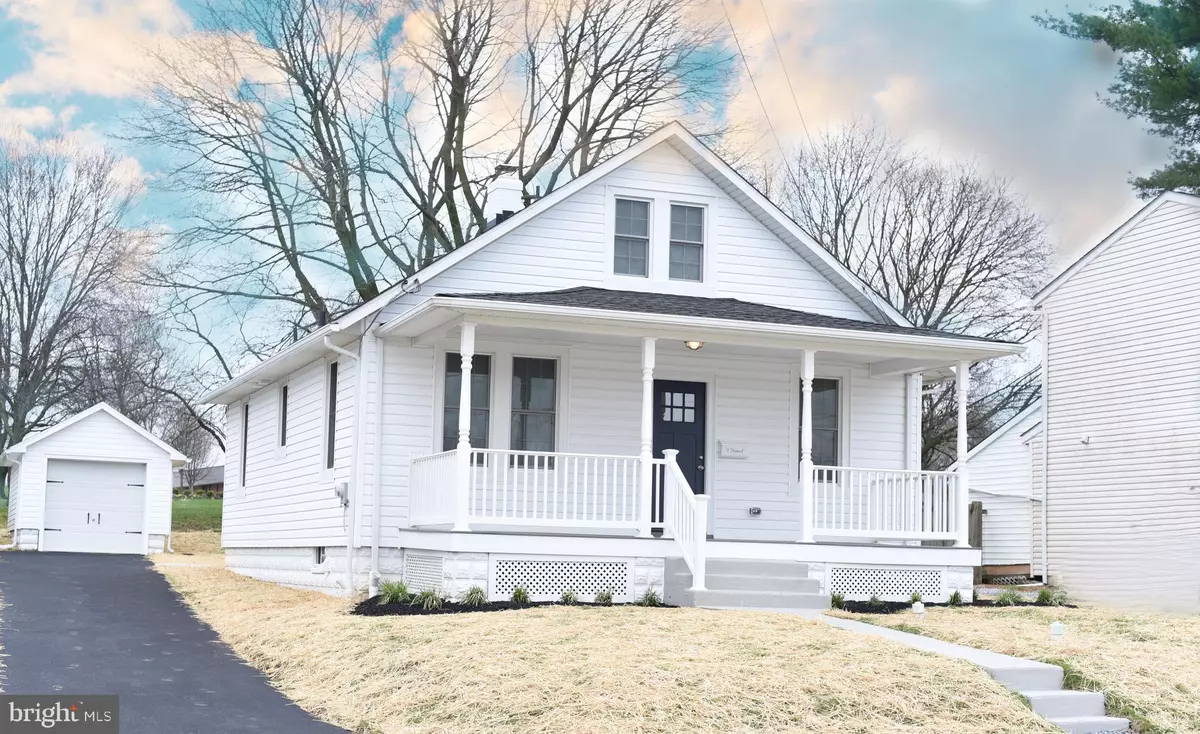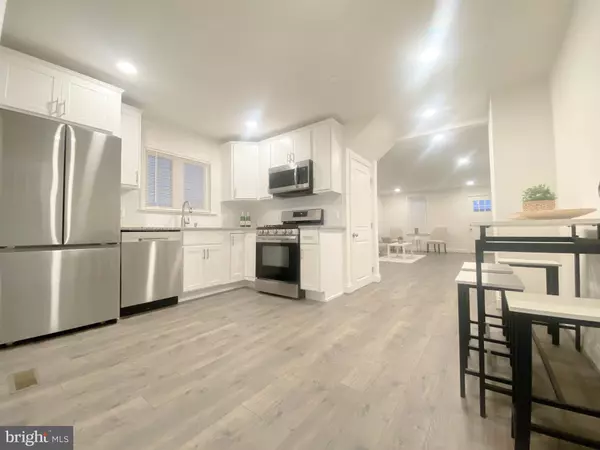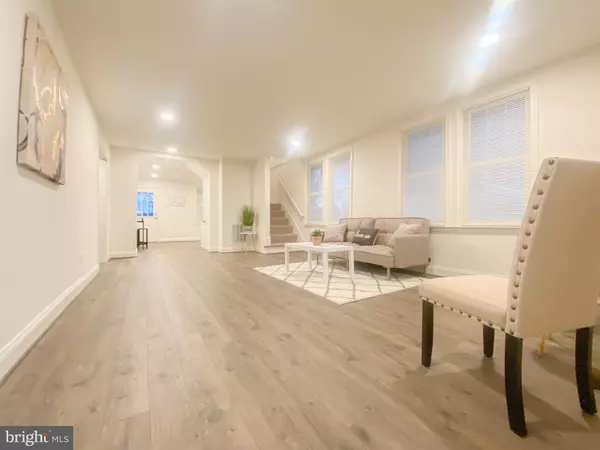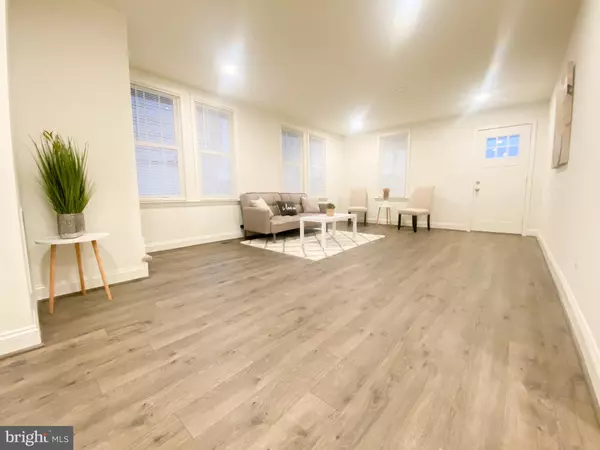$365,000
$364,900
For more information regarding the value of a property, please contact us for a free consultation.
9 WIMERT AVE Westminster, MD 21157
4 Beds
2 Baths
1,804 SqFt
Key Details
Sold Price $365,000
Property Type Single Family Home
Sub Type Detached
Listing Status Sold
Purchase Type For Sale
Square Footage 1,804 sqft
Price per Sqft $202
Subdivision None Available
MLS Listing ID MDCR2007040
Sold Date 05/13/22
Style Other
Bedrooms 4
Full Baths 2
HOA Y/N N
Abv Grd Liv Area 1,404
Originating Board BRIGHT
Year Built 1938
Annual Tax Amount $2,994
Tax Year 2021
Lot Size 6,290 Sqft
Acres 0.14
Lot Dimensions 53.00 x
Property Description
Fantastic Rehab from Bottom to the Top! Opened Dormer Changes the Whole Home! 4 Beds 2 Full Baths - All New Ready to go with Impeccable detail! Your pickiest buyers will not be disappointed! This is the closest you will get to brand new at this price anywhere. Custom kitchen with Granite and high end appliance package, All new Custom Baths with Custom Ceramic Tile, New Luxury Flooring through-out, Custom Space Saving Barn Door Sliders accent the Modern Look, New HVAC, Hot Water Heater, Waterproofing System, Recent Roof with Architectural Shingles, Detached Garage with New Concrete Pad Super Lower Level Expands Options too with Unique Side Access and is Spotless. Covered Front and Rear Porches for Relaxing and Enjoyment. Natural Light Flows through this Home Too! Backs to open space from the Church Grounds and Trees with a nice rear yard space. All Permitted with Whole House Sprinkler System Too! Hurry before this one is gone!
Location
State MD
County Carroll
Zoning RESIDENTIAL
Rooms
Basement Full, Connecting Stairway, Daylight, Partial, Drainage System, Interior Access, Side Entrance, Space For Rooms
Main Level Bedrooms 2
Interior
Interior Features Entry Level Bedroom, Family Room Off Kitchen, Floor Plan - Open, Kitchen - Eat-In, Kitchen - Table Space, Primary Bath(s), Upgraded Countertops
Hot Water Electric
Heating Central, Forced Air
Cooling Other
Flooring Laminate Plank
Equipment Built-In Microwave, Dishwasher, ENERGY STAR Refrigerator, Icemaker, Oven - Self Cleaning, Refrigerator, Stainless Steel Appliances, Water Heater
Fireplace N
Window Features Energy Efficient,Double Pane,Screens,Vinyl Clad
Appliance Built-In Microwave, Dishwasher, ENERGY STAR Refrigerator, Icemaker, Oven - Self Cleaning, Refrigerator, Stainless Steel Appliances, Water Heater
Heat Source Natural Gas
Laundry Lower Floor
Exterior
Exterior Feature Deck(s), Porch(es), Roof
Parking Features Garage - Front Entry
Garage Spaces 1.0
Utilities Available Cable TV
Water Access N
Roof Type Asphalt,Shingle
Street Surface Paved,Black Top
Accessibility 2+ Access Exits, Entry Slope <1', Level Entry - Main
Porch Deck(s), Porch(es), Roof
Total Parking Spaces 1
Garage Y
Building
Lot Description Backs to Trees, Landscaping, Level, Rear Yard
Story 3
Foundation Block
Sewer Public Sewer
Water Public
Architectural Style Other
Level or Stories 3
Additional Building Above Grade, Below Grade
Structure Type Dry Wall
New Construction N
Schools
School District Carroll County Public Schools
Others
Senior Community No
Tax ID 0707064098
Ownership Fee Simple
SqFt Source Assessor
Acceptable Financing Conventional, Cash, FHA, USDA
Listing Terms Conventional, Cash, FHA, USDA
Financing Conventional,Cash,FHA,USDA
Special Listing Condition Standard
Read Less
Want to know what your home might be worth? Contact us for a FREE valuation!

Our team is ready to help you sell your home for the highest possible price ASAP

Bought with Klaus Breitsameter • RE/MAX Realty Group
GET MORE INFORMATION





