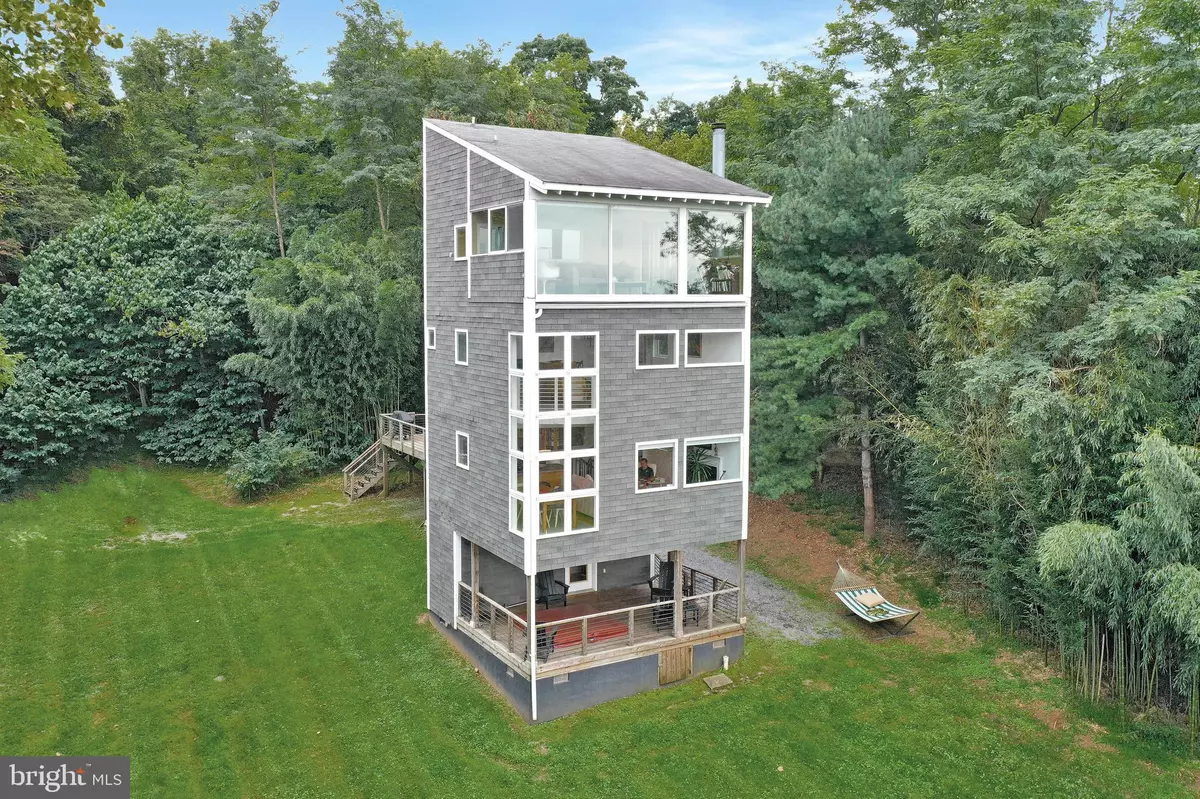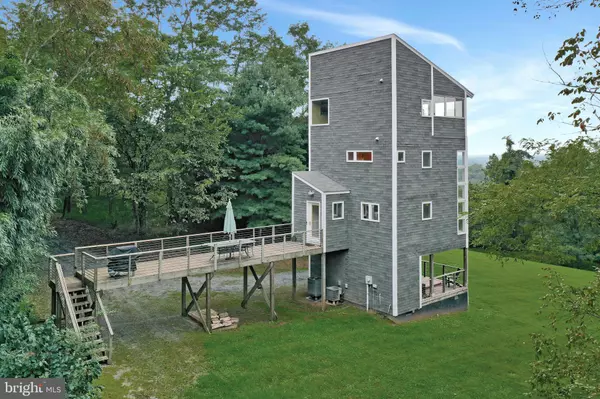$434,000
$460,000
5.7%For more information regarding the value of a property, please contact us for a free consultation.
213 ZINN WAY Linden, VA 22642
3 Beds
2 Baths
1,388 SqFt
Key Details
Sold Price $434,000
Property Type Single Family Home
Sub Type Detached
Listing Status Sold
Purchase Type For Sale
Square Footage 1,388 sqft
Price per Sqft $312
Subdivision Loch Linden
MLS Listing ID VAWR2000926
Sold Date 11/19/21
Style Contemporary
Bedrooms 3
Full Baths 2
HOA Fees $35/ann
HOA Y/N Y
Abv Grd Liv Area 1,388
Originating Board BRIGHT
Year Built 2001
Annual Tax Amount $1,529
Tax Year 2021
Lot Size 2.830 Acres
Acres 2.83
Property Description
This unique home has four levels of living space! Large wooden deck leads you to the main level entrance where you will find an open concept floor plan with refinished hardwood floors, a wood burning fireplace, and floor to ceiling windows. The second level is a light and bright primary suite with tiled bathroom. Upper level features two more bedrooms with amazing views and a full bath. On the lower level you will find the laundry room and a covered deck with built-in hot tub. Located on 2.8 acres with a nice yard, storage shed, and deck with firepit. There is a 5 acre spring fed lake at bottom of hill just for homeowners. Heat pump replaced May 2021. Adjoining 2.4 acres (Tax Map 22D 71) with approval for a 3 bedroom alternative septic system included in sale. Don't miss out on this one of a kind property!
Location
State VA
County Warren
Zoning A
Rooms
Other Rooms Living Room, Dining Room, Primary Bedroom, Bedroom 2, Bedroom 3, Kitchen, Laundry, Primary Bathroom, Full Bath
Interior
Interior Features Dining Area, Wood Floors, Recessed Lighting, Floor Plan - Open, Carpet, Ceiling Fan(s), Exposed Beams, Kitchen - Island, Stall Shower
Hot Water Electric
Heating Heat Pump(s)
Cooling Central A/C, Ceiling Fan(s)
Flooring Wood, Carpet
Fireplaces Number 1
Fireplaces Type Mantel(s)
Equipment Dishwasher, Oven/Range - Electric, Refrigerator, Washer/Dryer Stacked
Fireplace Y
Appliance Dishwasher, Oven/Range - Electric, Refrigerator, Washer/Dryer Stacked
Heat Source Electric
Laundry Has Laundry, Dryer In Unit, Washer In Unit, Lower Floor
Exterior
Exterior Feature Deck(s)
Water Access N
View Garden/Lawn, Mountain, Trees/Woods
Roof Type Other
Accessibility None
Porch Deck(s)
Garage N
Building
Lot Description Partly Wooded
Story 4
Foundation Block
Sewer On Site Septic, Septic < # of BR
Water Well
Architectural Style Contemporary
Level or Stories 4
Additional Building Above Grade, Below Grade
Structure Type 9'+ Ceilings
New Construction N
Schools
Elementary Schools Hilda J. Barbour
Middle Schools Warren County
High Schools Warren County
School District Warren County Public Schools
Others
Senior Community No
Tax ID 22D 70
Ownership Fee Simple
SqFt Source Assessor
Special Listing Condition Standard
Read Less
Want to know what your home might be worth? Contact us for a FREE valuation!

Our team is ready to help you sell your home for the highest possible price ASAP

Bought with Jennifer Elaine Darwin • Network Realty Group
GET MORE INFORMATION





