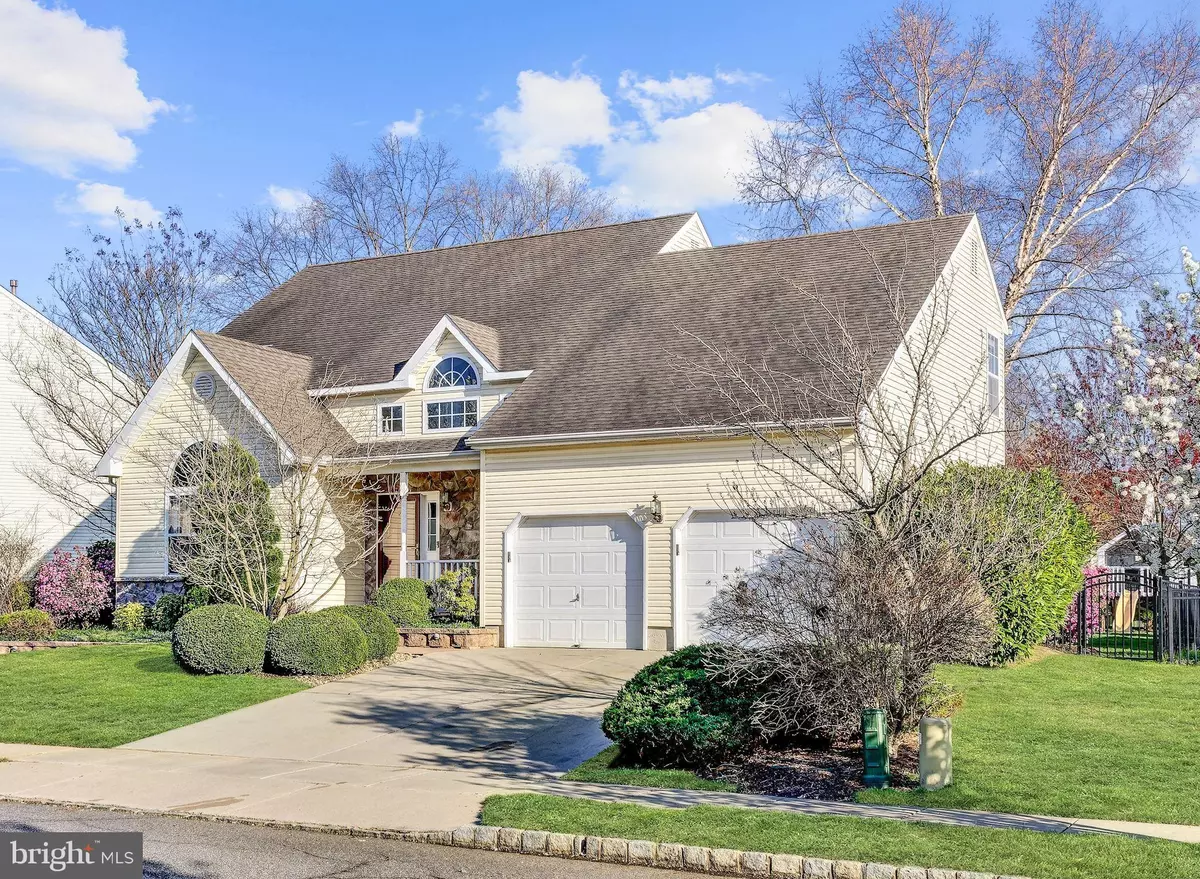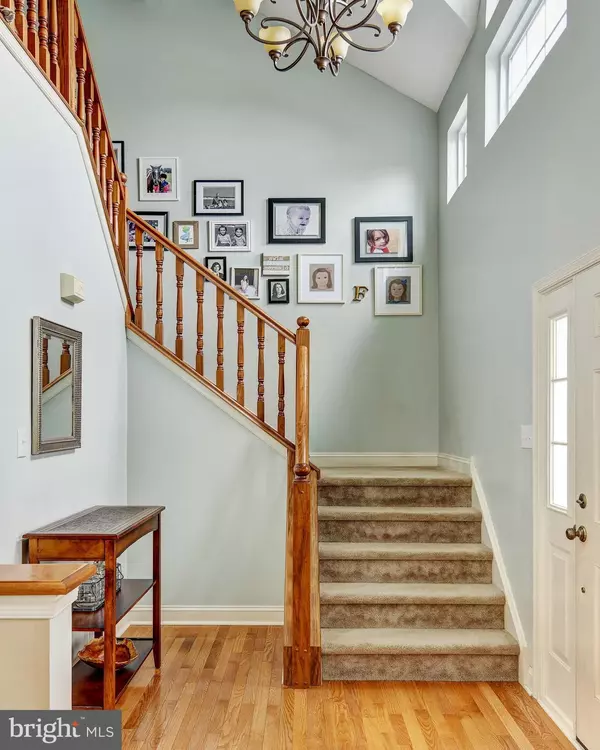$335,000
$342,000
2.0%For more information regarding the value of a property, please contact us for a free consultation.
188 YORKTOWN RD Swedesboro, NJ 08085
4 Beds
3 Baths
2,388 SqFt
Key Details
Sold Price $335,000
Property Type Single Family Home
Sub Type Detached
Listing Status Sold
Purchase Type For Sale
Square Footage 2,388 sqft
Price per Sqft $140
Subdivision Lexington Hill
MLS Listing ID NJGL257252
Sold Date 05/29/20
Style Colonial
Bedrooms 4
Full Baths 2
Half Baths 1
HOA Y/N N
Abv Grd Liv Area 2,388
Originating Board BRIGHT
Year Built 2002
Annual Tax Amount $10,171
Tax Year 2019
Lot Size 0.300 Acres
Acres 0.3
Lot Dimensions 0.00 x 0.00
Property Description
Please look for the 3-D INTERACTIVE VIRTUAL TOUR! Welcome home to the Lexington Hill development in beautiful Swedesboro New Jersey. This 4 bedroom, 2 1/2 bath home offers so much. Starting with the gleaming hardwood floors throughout almost the entire first floor. Off the 2 story foyer, you find the living room with vaulted ceilings and wonderful natural light. This leads into the large formal dining room with crown molding, chair rail and beautiful window treatments. Enter the updated kitchen and find a stainless appliance package, gleaming granite counter tops and a huge custom wood island for extra space for food prep, informal quick meals and entertaining. The family room off the kitchen has an abundance of natural light and views of your manicured back yard. There is a marble and wood surround gas fireplace, ceiling fan, recessed lights and more custom, beautiful window treatments. This floor also has an updated half bath and the laundry room with access to the 2 car attached garage. Upstairs you will find the 4 bedrooms. All have ceiling fans and warm neutral colors. The master bedroom has his and her closets, vaulted ceilings, a make up vanity and large master bath with stall shower, large soaking tub and double vanity! The back yard oasis is fully fenced. Featuring a large area of beautiful custom brick hard-scaping, a large trex deck and a shed and play set that are both included with this home. The basement has already been insulated and is ready to finish. Do not miss out on this one. Homes do not come up in this section often.
Location
State NJ
County Gloucester
Area Woolwich Twp (20824)
Zoning RES
Rooms
Basement Full, Interior Access, Poured Concrete, Unfinished
Main Level Bedrooms 4
Interior
Heating Central, Forced Air
Cooling Central A/C, Ceiling Fan(s)
Fireplaces Number 1
Fireplaces Type Gas/Propane, Wood, Marble
Fireplace Y
Heat Source Natural Gas
Laundry Main Floor
Exterior
Parking Features Garage - Front Entry, Inside Access
Garage Spaces 2.0
Fence Rear, Fully
Water Access N
Accessibility None
Attached Garage 2
Total Parking Spaces 2
Garage Y
Building
Story 2
Sewer Public Sewer
Water Public
Architectural Style Colonial
Level or Stories 2
Additional Building Above Grade, Below Grade
New Construction N
Schools
School District Kingsway Regional High
Others
Senior Community No
Tax ID 24-00003 29-00004
Ownership Fee Simple
SqFt Source Assessor
Acceptable Financing Cash, Conventional, FHA, FHA 203(b), USDA, VA
Listing Terms Cash, Conventional, FHA, FHA 203(b), USDA, VA
Financing Cash,Conventional,FHA,FHA 203(b),USDA,VA
Special Listing Condition Standard
Read Less
Want to know what your home might be worth? Contact us for a FREE valuation!

Our team is ready to help you sell your home for the highest possible price ASAP

Bought with Alan Orman • Keller Williams Realty - Cherry Hill

GET MORE INFORMATION





