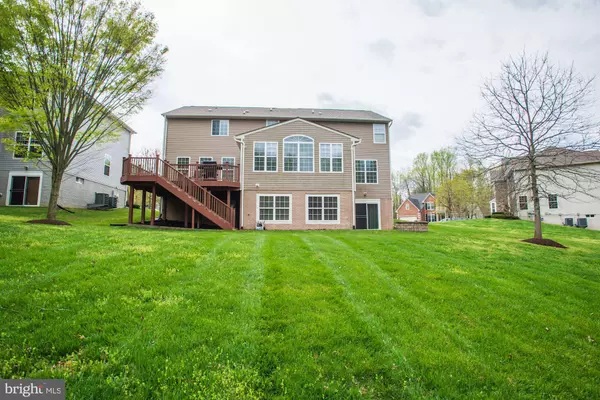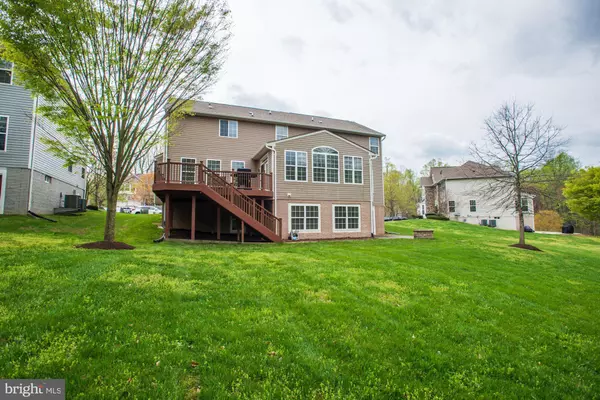$495,000
$495,000
For more information regarding the value of a property, please contact us for a free consultation.
4802 WILD HORSE CT Upper Marlboro, MD 20772
4 Beds
4 Baths
2,880 SqFt
Key Details
Sold Price $495,000
Property Type Single Family Home
Sub Type Detached
Listing Status Sold
Purchase Type For Sale
Square Footage 2,880 sqft
Price per Sqft $171
Subdivision Ridings At Upper Marlboro
MLS Listing ID MDPG565014
Sold Date 05/01/20
Style Colonial
Bedrooms 4
Full Baths 3
Half Baths 1
HOA Fees $36/mo
HOA Y/N Y
Abv Grd Liv Area 2,880
Originating Board BRIGHT
Year Built 2010
Annual Tax Amount $6,262
Tax Year 2020
Lot Size 0.261 Acres
Acres 0.26
Lot Dimensions 11,379 Sq Ft0.2610 Acres
Property Description
Exciting and Immaculate. Welcome Home to the RIDINGS AT UPPER MARLBORO! This Beautiful Stone elevation VIRGINIA II MODEL features 4 bedrooms and 3.5 baths has been meticulously maintained by the original owner and is available for immediate occupancy! Features include a 2-story grand foyer entry foyer with crown molding, hardwood flooring, and a huge Palladian Window. 9 ft. ceilings on the main level. Crown molding and chair rail with shadow box in the dining room and living room. 3.25 casing on all interior windows which have been professionally cleaned inside and out. Screens are available but have been removed for showing purposes. Painstaking Hardwood floors in the Foyer, Kitchen and the Morning room which has a Cathedral Ceiling. First Floor Office/ Library. Fully equipped kitchen with -Corian countertops and Island. A gas hookup connection is in place behind the stove. The family room has a gas fireplace with mantle and walkout to custom deck. A STUNNING OWNERS RETREAT! The amazing oversized Owners' Suite with 11x14 Sitting Room. Generous size Walk-in Closet space. Fully finished lower level with daylight walkout. Optional 5th Bedroom. Stone patio, Custom deck with stairs to lower level. Private, Premium Culdesac Homesite flat, level backs to trees. Outstanding space value, and location. Minutes to Andrews AFB, I-495, metro, shopping, and much more. VIRTUAL APPOINTMENTS NOW AVAILABLE. Contact the listing agent with any questions-warmly welcoming back up buyers- schedule showings with ShowingTime
Location
State MD
County Prince Georges
Zoning RR
Rooms
Other Rooms Dining Room, Sitting Room, Family Room, Library, Foyer, Bedroom 1, Sun/Florida Room, Recreation Room
Basement Connecting Stairway, Daylight, Partial, Full, Fully Finished, Heated, Improved, Sump Pump, Walkout Level, Windows
Interior
Interior Features Stall Shower, Soaking Tub, Primary Bath(s), Kitchen - Table Space, Kitchen - Island, Kitchen - Gourmet, Kitchen - Eat-In, Formal/Separate Dining Room, Family Room Off Kitchen, Dining Area, Chair Railings, Breakfast Area, Crown Moldings, Tub Shower, Upgraded Countertops, Other, Ceiling Fan(s), Pantry, Sprinkler System, Store/Office, Carpet, Floor Plan - Open, Recessed Lighting, Walk-in Closet(s), Window Treatments, Wood Floors
Hot Water Electric
Heating Forced Air
Cooling Central A/C, Ceiling Fan(s)
Flooring Carpet, Hardwood
Fireplaces Number 1
Fireplaces Type Gas/Propane, Mantel(s), Fireplace - Glass Doors
Equipment Built-In Microwave, Dishwasher, Disposal, Icemaker, Oven/Range - Electric, Oven/Range - Gas, Refrigerator
Fireplace Y
Window Features Palladian,Sliding,Vinyl Clad,Screens,Double Pane
Appliance Built-In Microwave, Dishwasher, Disposal, Icemaker, Oven/Range - Electric, Oven/Range - Gas, Refrigerator
Heat Source Natural Gas
Laundry Hookup, Main Floor
Exterior
Parking Features Inside Access
Garage Spaces 2.0
Utilities Available Cable TV Available
Amenities Available Common Grounds
Water Access N
Roof Type Shingle
Accessibility None
Attached Garage 2
Total Parking Spaces 2
Garage Y
Building
Story 3+
Sewer Public Septic
Water Public
Architectural Style Colonial
Level or Stories 3+
Additional Building Above Grade, Below Grade
Structure Type Dry Wall,Cathedral Ceilings,2 Story Ceilings
New Construction N
Schools
School District Prince George'S County Public Schools
Others
Pets Allowed Y
HOA Fee Include Common Area Maintenance,Management,Reserve Funds,Snow Removal,Trash
Senior Community No
Tax ID 17153562915
Ownership Fee Simple
SqFt Source Assessor
Security Features Electric Alarm
Acceptable Financing Conventional, FHA, VA
Listing Terms Conventional, FHA, VA
Financing Conventional,FHA,VA
Special Listing Condition Standard
Pets Allowed No Pet Restrictions
Read Less
Want to know what your home might be worth? Contact us for a FREE valuation!

Our team is ready to help you sell your home for the highest possible price ASAP

Bought with Stephanie R Hill • Taylor Properties
GET MORE INFORMATION





