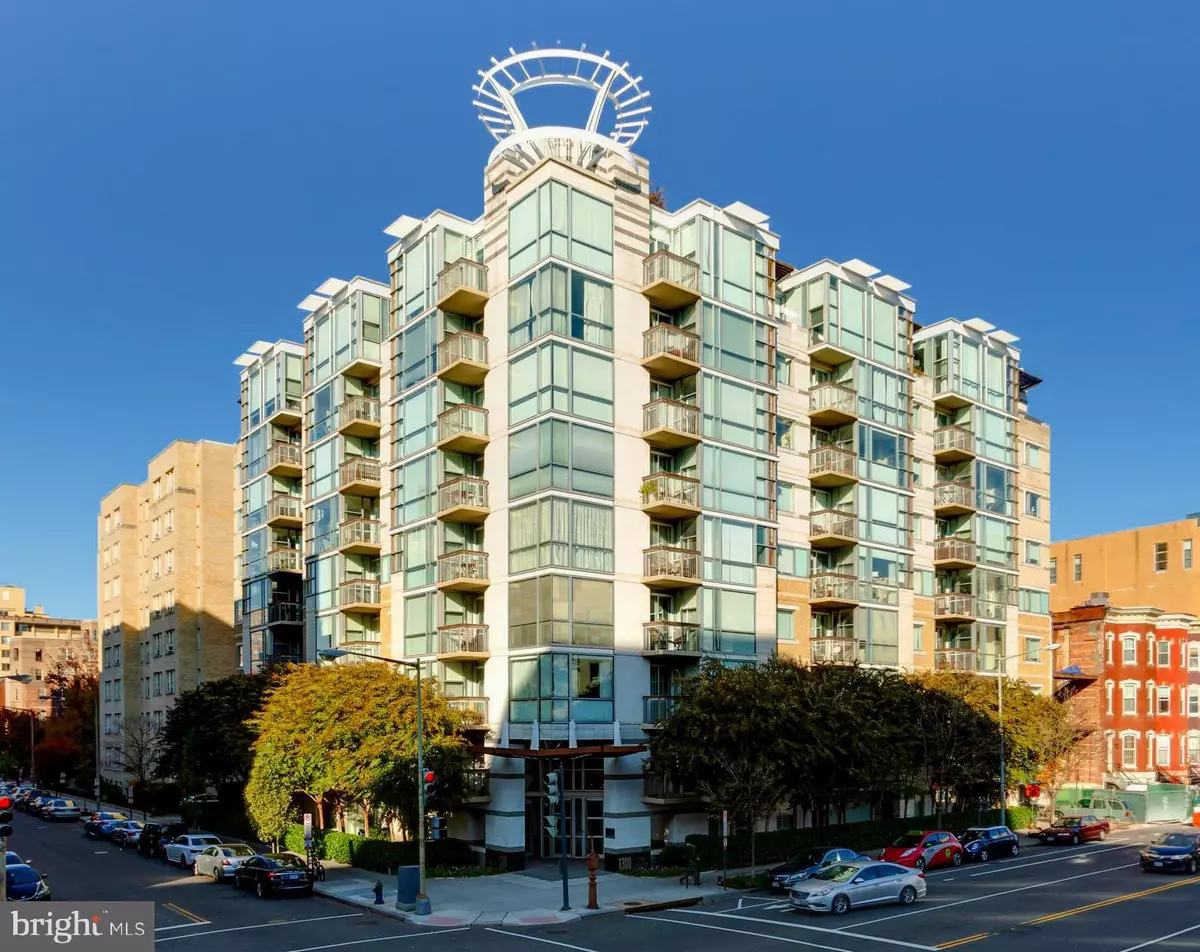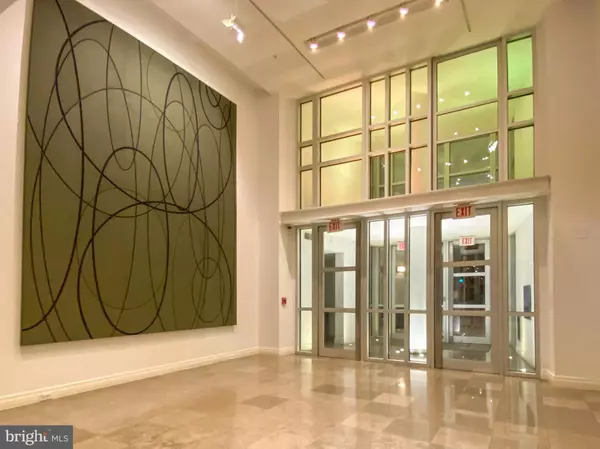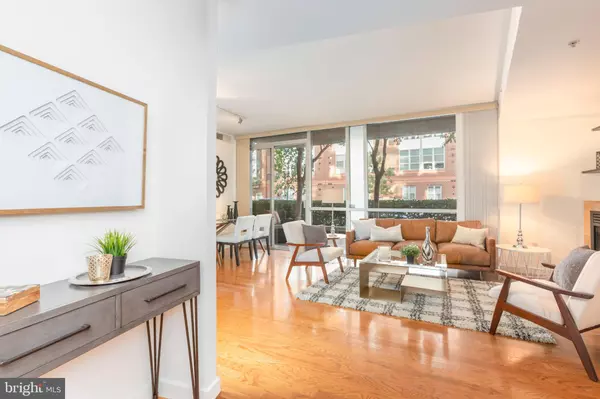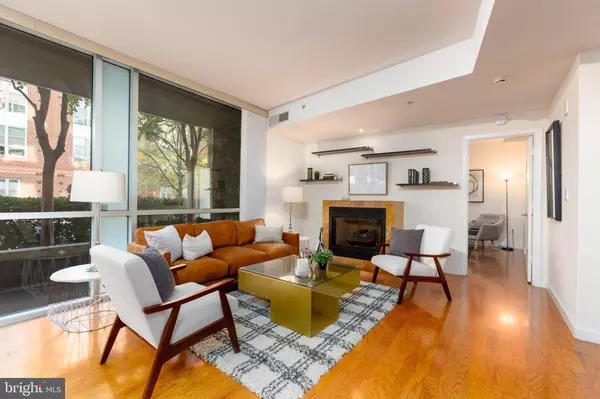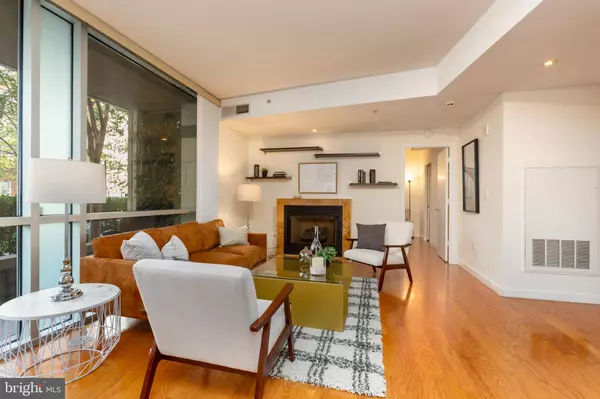$703,000
$699,000
0.6%For more information regarding the value of a property, please contact us for a free consultation.
1300 13TH ST NW #108 Washington, DC 20005
2 Beds
2 Baths
1,117 SqFt
Key Details
Sold Price $703,000
Property Type Condo
Sub Type Condo/Co-op
Listing Status Sold
Purchase Type For Sale
Square Footage 1,117 sqft
Price per Sqft $629
Subdivision Logan Circle
MLS Listing ID DCDC465116
Sold Date 06/01/20
Style Contemporary
Bedrooms 2
Full Baths 2
Condo Fees $653/mo
HOA Y/N N
Abv Grd Liv Area 1,117
Originating Board BRIGHT
Year Built 2002
Annual Tax Amount $4,590
Tax Year 2019
Property Description
JUST LISTED AT THIS SPECTACULAR NEW PRICE! Welcome to Solo Piazza, the iconic, contemporary masterpiece in the center of Washington, DC s Logan Circle neighborhood. This rarely available 2 bedroom / 2 bath property offers an open Floorplan with a wall of south-facing windows and an adjacent, newly landscaped private outdoor terrace allowing for easy indoor / outdoor living. Top-of-the-line finishes include a True Chef s kitchen with Poggenpohl cabinetry, professional gas range & Italian marble counters. Additional features include: Oversize bedrooms, each offering a luxurious, spa-inspired bath with walk-in closet & living / dining area with gas fireplace. Just steps from shopping and nightlife, and all that the Logan neighborhood has to offer. On-site, separately deeded garage parking available for purchase. **PARKING AVAILABLE BUT NOT INCLUDED IN OFFER PRICE **
Location
State DC
County Washington
Zoning 2
Direction South
Rooms
Main Level Bedrooms 2
Interior
Interior Features Breakfast Area, Built-Ins, Combination Dining/Living, Combination Kitchen/Dining, Combination Kitchen/Living, Dining Area, Entry Level Bedroom, Floor Plan - Open, Kitchen - Island, Primary Bath(s), Pantry, Recessed Lighting, Sprinkler System, Upgraded Countertops, Walk-in Closet(s), Window Treatments, Wood Floors, Other, Flat, Intercom, Kitchen - Gourmet
Hot Water Natural Gas
Heating Central, Heat Pump(s)
Cooling Central A/C, Heat Pump(s)
Flooring Hardwood, Wood
Fireplaces Number 1
Fireplaces Type Gas/Propane, Mantel(s)
Equipment Built-In Microwave, Built-In Range, Commercial Range, Cooktop, Dishwasher, Dryer, Microwave, Refrigerator, Stainless Steel Appliances, Washer
Furnishings No
Fireplace Y
Window Features Double Pane,Energy Efficient
Appliance Built-In Microwave, Built-In Range, Commercial Range, Cooktop, Dishwasher, Dryer, Microwave, Refrigerator, Stainless Steel Appliances, Washer
Heat Source Central, Natural Gas
Laundry Has Laundry, Main Floor
Exterior
Exterior Feature Brick, Patio(s), Roof, Terrace
Parking Features Garage - Front Entry, Garage Door Opener, Inside Access
Garage Spaces 1.0
Parking On Site 1
Fence Privacy, Decorative, Other
Utilities Available Water Available, Sewer Available, Natural Gas Available, Cable TV Available, DSL Available
Amenities Available Concierge, Elevator, Reserved/Assigned Parking, Security, Other, Common Grounds
Water Access N
View City, Panoramic, Courtyard
Roof Type Flat,Concrete,Other
Street Surface Access - Above Grade,Alley,Paved
Accessibility Elevator, Level Entry - Main
Porch Brick, Patio(s), Roof, Terrace
Road Frontage City/County, Public
Attached Garage 1
Total Parking Spaces 1
Garage Y
Building
Story 1
Unit Features Garden 1 - 4 Floors
Foundation Brick/Mortar, Slab
Sewer Public Sewer
Water Public
Architectural Style Contemporary
Level or Stories 1
Additional Building Above Grade, Below Grade
Structure Type 9'+ Ceilings,Dry Wall
New Construction N
Schools
School District District Of Columbia Public Schools
Others
Pets Allowed Y
HOA Fee Include Custodial Services Maintenance,Ext Bldg Maint,Lawn Care Front,Lawn Maintenance,Management,Reserve Funds,Snow Removal,Sewer,Trash,Other
Senior Community No
Tax ID 0243//2063
Ownership Condominium
Security Features Desk in Lobby,Doorman,Sprinkler System - Indoor,Smoke Detector
Acceptable Financing Cash, Conventional, FHA, Contract, VA, Other
Horse Property N
Listing Terms Cash, Conventional, FHA, Contract, VA, Other
Financing Cash,Conventional,FHA,Contract,VA,Other
Special Listing Condition Standard
Pets Allowed Dogs OK, Cats OK
Read Less
Want to know what your home might be worth? Contact us for a FREE valuation!

Our team is ready to help you sell your home for the highest possible price ASAP

Bought with Joseph R DeFilippo IV • Compass

GET MORE INFORMATION

