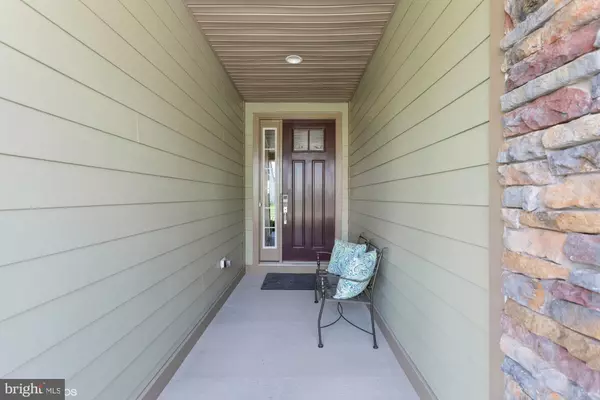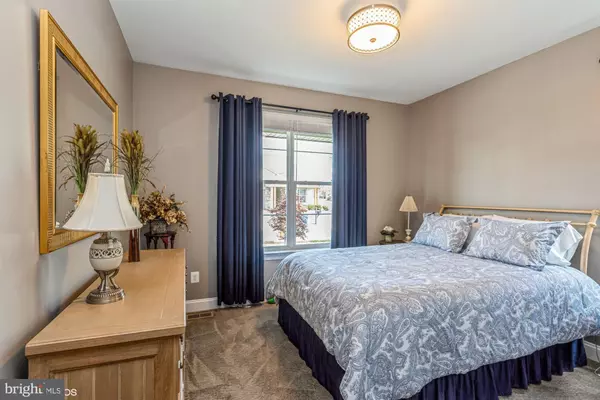$680,000
$680,000
For more information regarding the value of a property, please contact us for a free consultation.
103 GROSBEAK CT Lake Frederick, VA 22630
4 Beds
3 Baths
3,980 SqFt
Key Details
Sold Price $680,000
Property Type Single Family Home
Sub Type Detached
Listing Status Sold
Purchase Type For Sale
Square Footage 3,980 sqft
Price per Sqft $170
Subdivision Lake Frederick
MLS Listing ID VAFV164482
Sold Date 07/28/21
Style Craftsman
Bedrooms 4
Full Baths 3
HOA Fees $335/mo
HOA Y/N Y
Abv Grd Liv Area 2,096
Originating Board BRIGHT
Year Built 2017
Annual Tax Amount $2,954
Tax Year 2020
Lot Size 7,841 Sqft
Acres 0.18
Property Description
Resort living at its finest! 4 bedrooms, 3 full baths, stunning Nice model by Shea Homes in the vibrant active adult community of Trilogy at Lake Frederick. Only 4 years young, this model includes a gourmet Kitchen with granite counters, sea glass tile backsplash, stainless, energy efficient appliances including 5 burner stove, french door refrigerator, Bosch dishwasher and microwave, huge center island with bar seating & pendant lighting, walk-in pantry, spacious coffee bar and plenty of cabinets. Primary Suite has large Bedroom with barn style door, elegant Bath with separate vanities, large tiled shower with frameless door & bench and spacious walk-in-closet. Other main level features include another Bedroom, Office, Family Room, Dining Room, full Bath and Smart/Flex Room which has separate areas for work station, arts/crafts storage, laundry sink and Electrolux front load washer & gas dryer. The Lower Level has a huge Recreation/Great Room with rough-in plumbing for bar, Bedroom #3 with a large walk-in-closet, Bedroom #4 with double closets and a full Bath with dual sink vanity & shower. The utility room has extra space for storage, sump pump, tankless hot water heater, radon mitigation system, water conditioner, whole house humidifier & ultraviolet filtration system. Outdoor living areas include a spacious Screened-in Porch with 3 panel sliding glass doors and marine vinyl flooring, lower level walk-out cement patio and covered front porch. Updates include crown molding, neutral paint throughout, plantation blinds, professional landscaping, driveway professionally sealed and Aprilaire programmable thermostat. This gated community is surrounded by natural beauty including the 117 acre Lake Frederick in the foothills of the Blue Ridge Mountains & Skyline Drive parkway. Shenandoah Lodge & Athletic Club is the community centerpiece with world-class amenities, an award winning farm-to-table Restaurant and unique spaces that bring neighbors together. Other amenities include culinary & art studios, outdoor resort pool & indoor lap pool, fitness center, tennis courts, pickleball, lake access for fishing & kayaking, trails for biking & hiking and a dog park. Trilogy is also located near 6 golf courses in Front Royal. Conveniently located only 20 minutes from Winchester, 90 minutes to DC - City close & Country quiet.
Location
State VA
County Frederick
Zoning R5
Rooms
Other Rooms Dining Room, Primary Bedroom, Bedroom 2, Bedroom 3, Bedroom 4, Kitchen, Family Room, Foyer, Laundry, Office, Recreation Room, Utility Room, Bathroom 3, Primary Bathroom, Full Bath, Screened Porch
Basement Connecting Stairway, Walkout Level, Fully Finished
Main Level Bedrooms 2
Interior
Interior Features Air Filter System, Built-Ins, Carpet, Crown Moldings, Dining Area, Entry Level Bedroom, Family Room Off Kitchen, Floor Plan - Open, Formal/Separate Dining Room, Kitchen - Gourmet, Kitchen - Island, Pantry, Primary Bath(s), Recessed Lighting, Sprinkler System, Tub Shower, Upgraded Countertops, Walk-in Closet(s), Water Treat System, Wet/Dry Bar, Window Treatments, Wood Floors, Bar
Hot Water Instant Hot Water, Tankless, Natural Gas
Heating Programmable Thermostat, Forced Air
Cooling Central A/C, Ceiling Fan(s), Programmable Thermostat
Flooring Ceramic Tile, Hardwood, Carpet
Equipment Built-In Microwave, Built-In Range, Dishwasher, Disposal, Dryer - Front Loading, ENERGY STAR Clothes Washer, Energy Efficient Appliances, Humidifier, Icemaker, Instant Hot Water, Microwave, Oven - Self Cleaning, Oven/Range - Electric, Oven/Range - Gas, Refrigerator, Stainless Steel Appliances
Window Features Energy Efficient,Insulated,Low-E
Appliance Built-In Microwave, Built-In Range, Dishwasher, Disposal, Dryer - Front Loading, ENERGY STAR Clothes Washer, Energy Efficient Appliances, Humidifier, Icemaker, Instant Hot Water, Microwave, Oven - Self Cleaning, Oven/Range - Electric, Oven/Range - Gas, Refrigerator, Stainless Steel Appliances
Heat Source Natural Gas
Laundry Main Floor
Exterior
Exterior Feature Patio(s), Porch(es), Screened
Parking Features Garage - Front Entry
Garage Spaces 4.0
Utilities Available Under Ground
Amenities Available Art Studio, Bar/Lounge, Club House, Common Grounds, Exercise Room, Fitness Center, Game Room, Gated Community, Jog/Walk Path, Lake, Recreational Center, Retirement Community, Tennis Courts
Water Access N
View Trees/Woods
Roof Type Architectural Shingle
Accessibility Level Entry - Main, Low Pile Carpeting
Porch Patio(s), Porch(es), Screened
Attached Garage 2
Total Parking Spaces 4
Garage Y
Building
Lot Description Front Yard, Landscaping, Rear Yard
Story 2
Sewer Public Sewer
Water Public
Architectural Style Craftsman
Level or Stories 2
Additional Building Above Grade, Below Grade
Structure Type 9'+ Ceilings
New Construction N
Schools
School District Frederick County Public Schools
Others
HOA Fee Include Common Area Maintenance,Lawn Maintenance,Pool(s),Recreation Facility,Security Gate,Snow Removal,Trash,Road Maintenance
Senior Community Yes
Age Restriction 55
Tax ID 87B 4 1 55
Ownership Fee Simple
SqFt Source Assessor
Security Features Monitored,Security Gate,Smoke Detector
Acceptable Financing Cash, Conventional, VA
Listing Terms Cash, Conventional, VA
Financing Cash,Conventional,VA
Special Listing Condition Standard
Read Less
Want to know what your home might be worth? Contact us for a FREE valuation!

Our team is ready to help you sell your home for the highest possible price ASAP

Bought with Matt D Boyer • Keller Williams Realty
GET MORE INFORMATION





