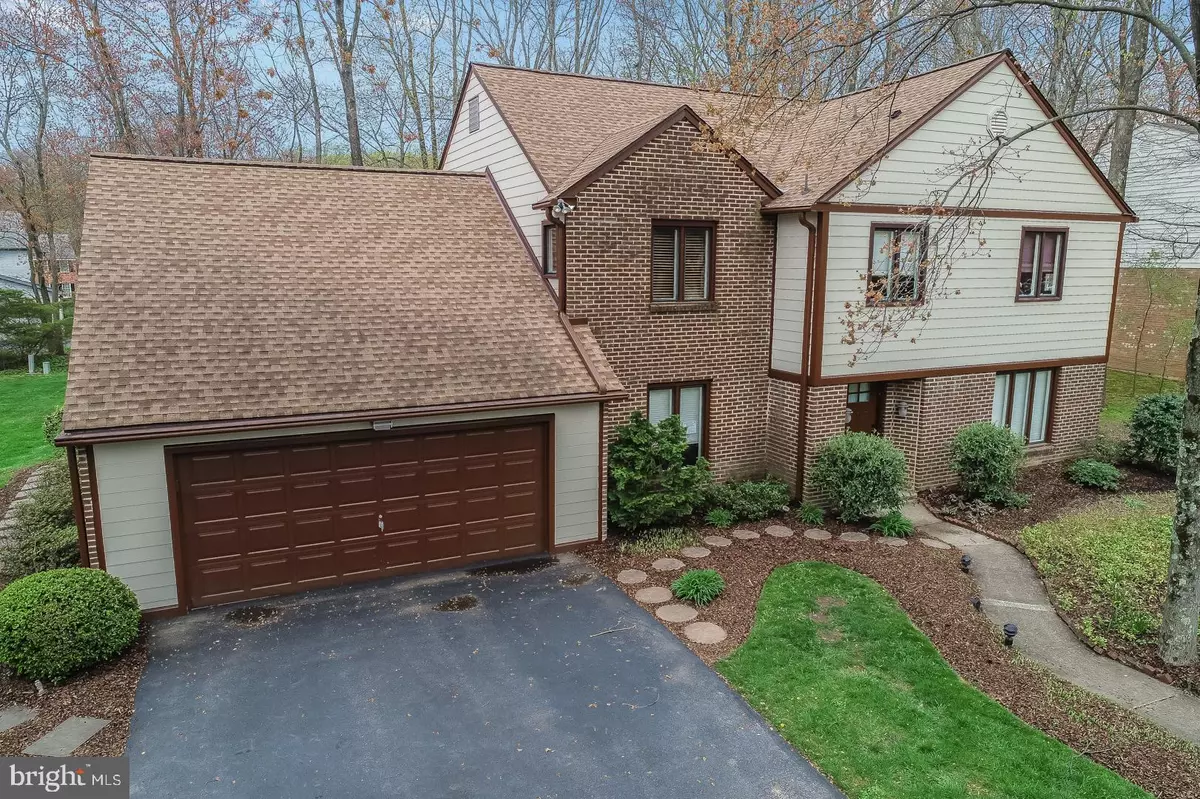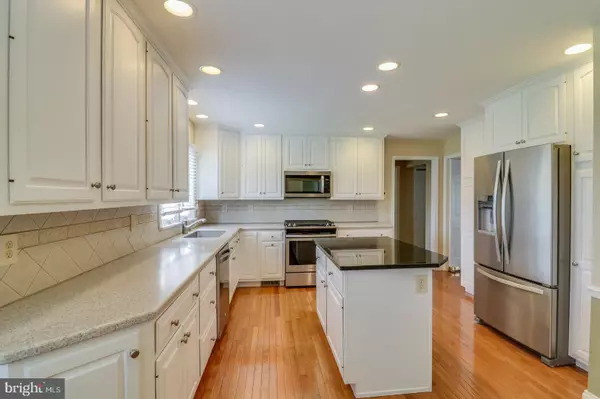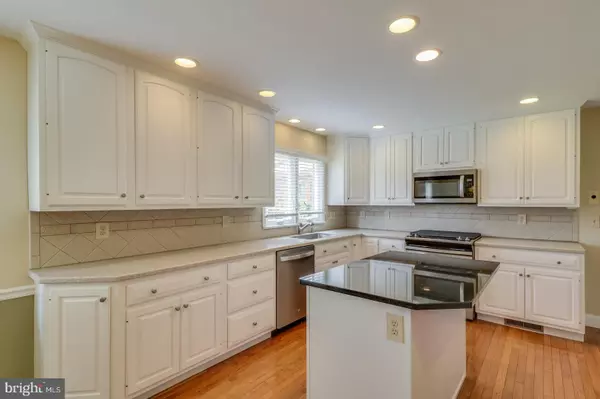$555,000
$559,900
0.9%For more information regarding the value of a property, please contact us for a free consultation.
733 BURNLEY RD Wilmington, DE 19803
4 Beds
3 Baths
3,150 SqFt
Key Details
Sold Price $555,000
Property Type Single Family Home
Sub Type Detached
Listing Status Sold
Purchase Type For Sale
Square Footage 3,150 sqft
Price per Sqft $176
Subdivision Tavistock
MLS Listing ID DENC499784
Sold Date 10/26/20
Style Colonial
Bedrooms 4
Full Baths 2
Half Baths 1
HOA Y/N N
Abv Grd Liv Area 3,150
Originating Board BRIGHT
Year Built 1971
Annual Tax Amount $6,411
Tax Year 2020
Lot Size 0.370 Acres
Acres 0.37
Lot Dimensions 85.70 x 167.80
Property Description
Welcome to 733 Burnley Road in the heart of North Wilmington. Located in the highly sought after community of Tavistock, the location of this fine property is second-to-none. This classic center-hall colonial has everything you would expect and more. The moment you pull up you will notice the brand new fiber cement siding and fresh trim there is no stucco here! Upon entry the wide open foyer welcomes you with custom tile flooring and trim. The formal living room and dining room are flanking each side offering site finished hardwood floors and an abundance of natural light. At the end of the hall is the updated kitchen with lovely white cabinets, new stainless-steel appliances, custom lighting, tile and solid surface tops. The gourmet in the family will love this kitchen! The family room is the perfect place for relaxing by the fire while enjoying the views of the private rear yard. The upstairs is equally well done offering more of the site finished hardwood floors and fine trim throughout. The master suite is a very good size and features a completely custom master bath. The three remaining bedrooms are also very generous in size and are serviced by a completely updated hall bath. The large rear porch is a place where you will spend hours barbecuing and relaxing with family and friends. The yard is flat and open, but is surrounded by lovely mature trees offering plenty of shade on those upcoming hot days. Come see this one today!
Location
State DE
County New Castle
Area Brandywine (30901)
Zoning NC10
Rooms
Other Rooms Living Room, Dining Room, Primary Bedroom, Bedroom 2, Bedroom 3, Bedroom 4, Kitchen, Game Room, Family Room, Den, Foyer, Laundry
Basement Full
Interior
Hot Water Electric
Cooling Central A/C
Flooring Hardwood, Tile/Brick
Fireplaces Number 1
Fireplaces Type Brick
Fireplace Y
Heat Source Natural Gas
Laundry Main Floor
Exterior
Exterior Feature Porch(es), Screened
Parking Features Inside Access
Garage Spaces 4.0
Water Access N
Roof Type Shingle
Accessibility None
Porch Porch(es), Screened
Attached Garage 2
Total Parking Spaces 4
Garage Y
Building
Story 2
Sewer Public Sewer
Water Public
Architectural Style Colonial
Level or Stories 2
Additional Building Above Grade, Below Grade
New Construction N
Schools
School District Brandywine
Others
Senior Community No
Tax ID 06-051.00-022
Ownership Fee Simple
SqFt Source Assessor
Security Features Security System
Acceptable Financing Cash, Conventional, VA
Horse Property N
Listing Terms Cash, Conventional, VA
Financing Cash,Conventional,VA
Special Listing Condition Standard
Read Less
Want to know what your home might be worth? Contact us for a FREE valuation!

Our team is ready to help you sell your home for the highest possible price ASAP

Bought with Andrew White • Long & Foster Real Estate, Inc.
GET MORE INFORMATION





