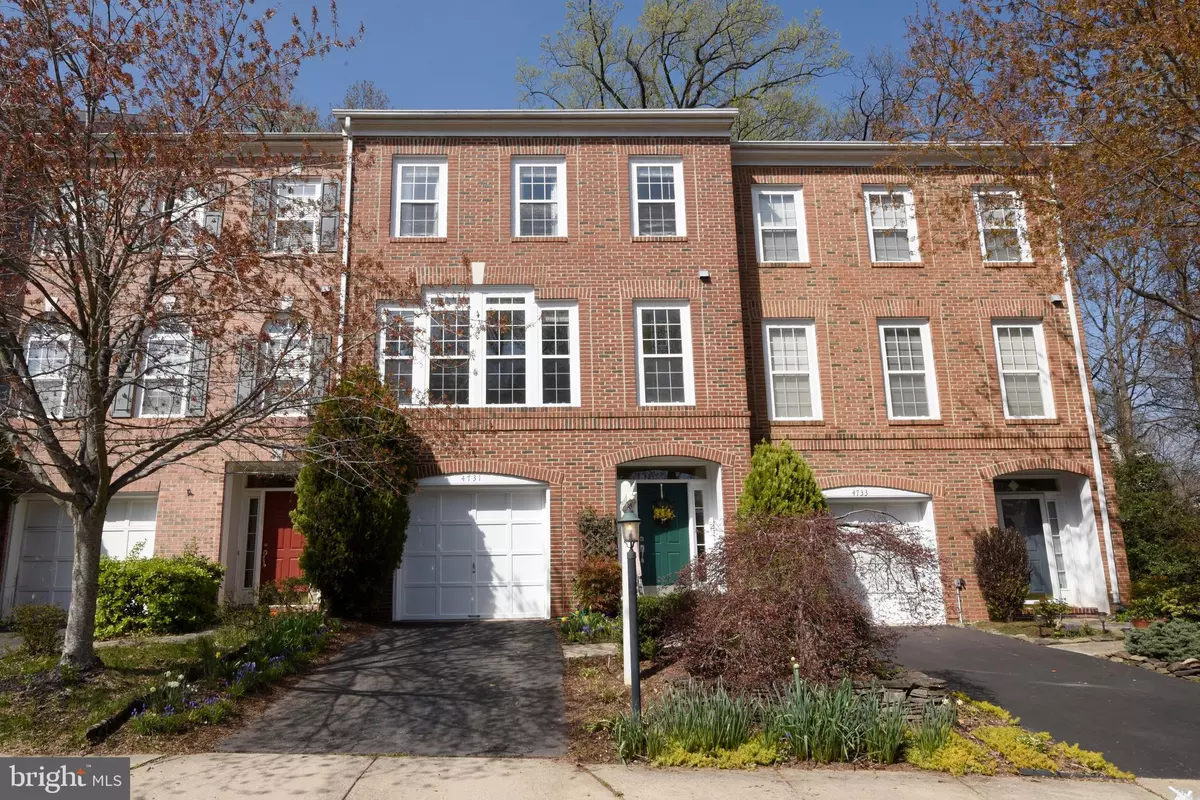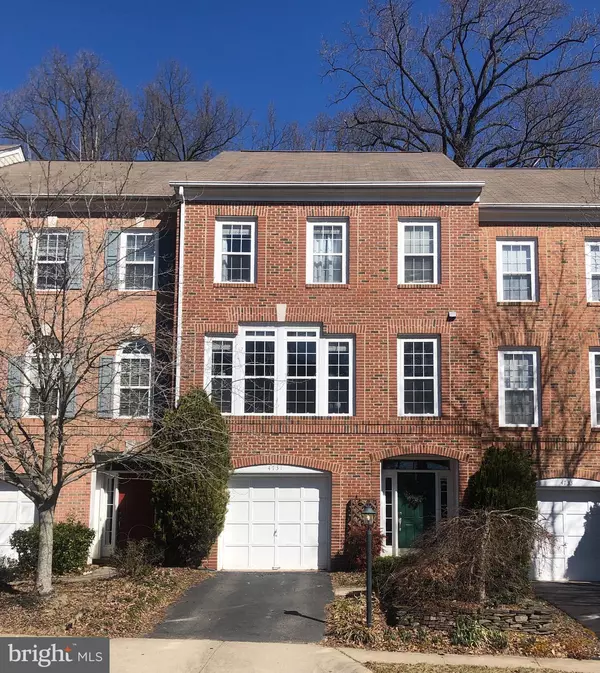$615,000
$599,000
2.7%For more information regarding the value of a property, please contact us for a free consultation.
4731 BIDEFORD SQ Fairfax, VA 22030
3 Beds
4 Baths
1,712 SqFt
Key Details
Sold Price $615,000
Property Type Townhouse
Sub Type Interior Row/Townhouse
Listing Status Sold
Purchase Type For Sale
Square Footage 1,712 sqft
Price per Sqft $359
Subdivision Windsor Mews
MLS Listing ID VAFX1184768
Sold Date 05/07/21
Style Colonial
Bedrooms 3
Full Baths 2
Half Baths 2
HOA Fees $100/qua
HOA Y/N Y
Abv Grd Liv Area 1,712
Originating Board BRIGHT
Year Built 1998
Annual Tax Amount $5,936
Tax Year 2021
Lot Size 1,760 Sqft
Acres 0.04
Property Description
Open and bright well maintained 3 level brick garage townhome in convenient Windsor Mews. 3 Bedrooms, 2 full, and 2 half baths. Sunny country kitchen with granite, stainless steel appliances, and hardwoods. Nicely sized deck, with fenced in lower patio. Home backs to trees. Master bedroom has vaulted ceilings and walk in closet. Bedroom level laundry. Lower level has spacious game/family room. Plenty of room for a home office. Convenient to Government Center, and a short distance to Wegmans. Minutes from Fairfax Corner. Restaurants, Costco, Home Depot and a gym moments from your front door. Cox Internet. New HVAC 2019. All new carpet, new hardwoods in foyer 2021. Offers due noon, Sunday April 11. Sellers reserve the right to accept an offer prior to that time. Park in driveway or any open space in lot.
Location
State VA
County Fairfax
Zoning 180
Direction North
Rooms
Other Rooms Living Room, Dining Room, Primary Bedroom, Bedroom 2, Bedroom 3, Kitchen, Game Room, Foyer, Bathroom 2, Primary Bathroom
Basement Walkout Level, Full, Fully Finished
Interior
Interior Features Ceiling Fan(s), Crown Moldings, Kitchen - Eat-In, Pantry, Walk-in Closet(s), Wood Floors
Hot Water Natural Gas
Heating Programmable Thermostat, Humidifier, Central
Cooling Ceiling Fan(s), Central A/C
Flooring Hardwood, Carpet
Fireplaces Number 1
Fireplaces Type Gas/Propane
Equipment Built-In Microwave, Built-In Range, Dishwasher, Disposal, Dryer, Exhaust Fan, Humidifier, Icemaker, Microwave, Refrigerator, Washer, Stainless Steel Appliances
Furnishings No
Fireplace Y
Appliance Built-In Microwave, Built-In Range, Dishwasher, Disposal, Dryer, Exhaust Fan, Humidifier, Icemaker, Microwave, Refrigerator, Washer, Stainless Steel Appliances
Heat Source Natural Gas
Laundry Upper Floor
Exterior
Exterior Feature Deck(s), Patio(s)
Parking Features Garage - Front Entry
Garage Spaces 2.0
Fence Rear, Board
Utilities Available Natural Gas Available, Electric Available, Under Ground
Amenities Available Tennis Courts, Tot Lots/Playground
Water Access N
View Trees/Woods
Accessibility Level Entry - Main
Porch Deck(s), Patio(s)
Attached Garage 1
Total Parking Spaces 2
Garage Y
Building
Lot Description Backs to Trees
Story 3
Sewer Public Sewer
Water Public
Architectural Style Colonial
Level or Stories 3
Additional Building Above Grade, Below Grade
Structure Type Cathedral Ceilings
New Construction N
Schools
Elementary Schools Eagle View
Middle Schools Katherine Johnson
High Schools Fairfax
School District Fairfax County Public Schools
Others
Pets Allowed Y
HOA Fee Include Common Area Maintenance,Trash,Snow Removal
Senior Community No
Tax ID 0561 16 0016
Ownership Fee Simple
SqFt Source Assessor
Acceptable Financing Cash, Conventional, FHA, VA
Listing Terms Cash, Conventional, FHA, VA
Financing Cash,Conventional,FHA,VA
Special Listing Condition Standard
Pets Allowed No Pet Restrictions
Read Less
Want to know what your home might be worth? Contact us for a FREE valuation!

Our team is ready to help you sell your home for the highest possible price ASAP

Bought with Jennifer D Young • Keller Williams Chantilly Ventures, LLC

GET MORE INFORMATION





