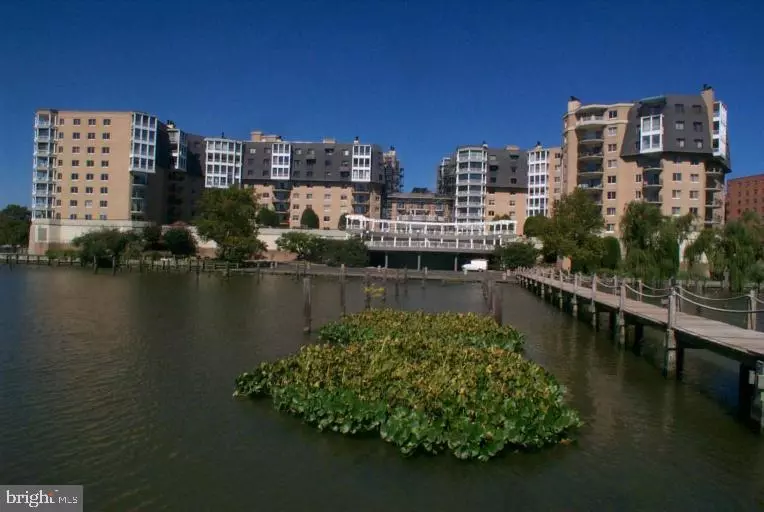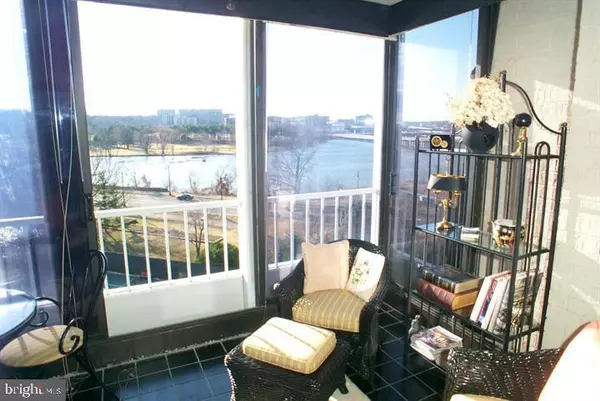$515,000
$515,000
For more information regarding the value of a property, please contact us for a free consultation.
1250 WASHINGTON ST S #608 Alexandria, VA 22314
1 Bed
1 Bath
1,208 SqFt
Key Details
Sold Price $515,000
Property Type Condo
Sub Type Condo/Co-op
Listing Status Sold
Purchase Type For Sale
Square Footage 1,208 sqft
Price per Sqft $426
Subdivision Porto Vecchio
MLS Listing ID VAAX244956
Sold Date 05/29/20
Style Other
Bedrooms 1
Full Baths 1
Condo Fees $935/mo
HOA Y/N N
Abv Grd Liv Area 1,208
Originating Board BRIGHT
Year Built 1983
Annual Tax Amount $4,958
Tax Year 2020
Property Description
This Pied-A-Terre waterfront condominium offers panoramic vistas of the Potomac River , Belle Haven and Hunting Creek. Enjoy sensational sunsets from your lovely solarium or curl up in front of a cozy wood burning fireplace. This 1208 sf, plus residence has a gorgeous renovated kitchen with stainless steel appliances and granite countertops. Spacious dining room for easy entertaining. Ample closet space and an additional dedicated storage room. One car garage parking, #168. All in Alexandria's premier river front community with amenities galore including private Limo service for all residents, on site management, elegant party rooms, newly renovated exercise rooms, and excellent security Enjoy outdoor activities with private tennis court, kayak dock, and outdoor pool overlooking the river. Resort living at its best!
Location
State VA
County Alexandria City
Zoning RC
Direction Southeast
Rooms
Other Rooms Living Room, Dining Room, Primary Bedroom, Kitchen, Foyer, Solarium
Main Level Bedrooms 1
Interior
Interior Features Kitchen - Table Space, Dining Area, Entry Level Bedroom, Primary Bath(s), Floor Plan - Open
Hot Water Natural Gas
Heating Heat Pump(s)
Cooling Heat Pump(s)
Fireplaces Number 1
Equipment Cooktop, Dishwasher, Disposal, Dryer, Exhaust Fan, Microwave, Oven - Wall, Refrigerator, Washer
Fireplace Y
Appliance Cooktop, Dishwasher, Disposal, Dryer, Exhaust Fan, Microwave, Oven - Wall, Refrigerator, Washer
Heat Source Electric
Exterior
Parking Features Garage - Side Entry
Garage Spaces 1.0
Amenities Available Common Grounds, Elevator, Jog/Walk Path, Party Room, Pier/Dock, Pool - Outdoor, Security, Tennis Courts, Exercise Room
Water Access N
View River, Scenic Vista, Water
Accessibility Other
Total Parking Spaces 1
Garage N
Building
Story 1
Unit Features Mid-Rise 5 - 8 Floors
Sewer Public Sewer
Water Public
Architectural Style Other
Level or Stories 1
Additional Building Above Grade
New Construction N
Schools
Middle Schools George Washington
High Schools Alexandria City
School District Alexandria City Public Schools
Others
Pets Allowed Y
HOA Fee Include Common Area Maintenance,Ext Bldg Maint,Management,Insurance,Pier/Dock Maintenance,Pool(s),Reserve Funds,Sewer,Snow Removal,Trash,Water,Gas
Senior Community No
Tax ID 083.03-0A-0608
Ownership Condominium
Security Features Electric Alarm,Main Entrance Lock
Special Listing Condition Standard
Pets Allowed Size/Weight Restriction, Number Limit
Read Less
Want to know what your home might be worth? Contact us for a FREE valuation!

Our team is ready to help you sell your home for the highest possible price ASAP

Bought with Mary K Taylor • Long & Foster Real Estate, Inc.

GET MORE INFORMATION





