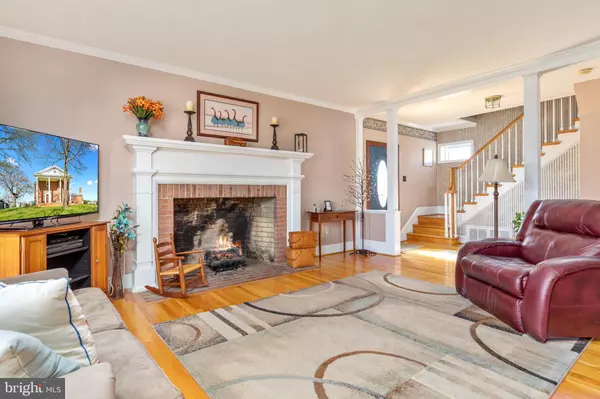$455,000
$449,000
1.3%For more information regarding the value of a property, please contact us for a free consultation.
1039 DEVINE DR Strasburg, VA 22657
4 Beds
3 Baths
3,304 SqFt
Key Details
Sold Price $455,000
Property Type Single Family Home
Sub Type Detached
Listing Status Sold
Purchase Type For Sale
Square Footage 3,304 sqft
Price per Sqft $137
Subdivision Madison Heights
MLS Listing ID VASH2002936
Sold Date 06/09/22
Style Other
Bedrooms 4
Full Baths 2
Half Baths 1
HOA Y/N N
Abv Grd Liv Area 2,986
Originating Board BRIGHT
Year Built 1926
Annual Tax Amount $2,491
Tax Year 2021
Lot Size 0.821 Acres
Acres 0.82
Property Description
Come check out the very first house in the Madison Heights subdivision in Strasburg! This was the original house (although now updated) before the subdivision was developed. Beautiful, around 4,000 square feet of living space in this 4 bedroom, 2 1/2 bathroom house. It sits on .82 acres which means you have an extra building lot to either enjoy, sell or whatever you desire. You'll have so much to see here. Crown molding! Gorgeous mountain views on both sides! Corian countertops! Exposed beams! Hardwood flooring! Wainscoting! Built-ins! 3 fireplaces! 2 car garage! Shed! Walking onto the porch with the large columns, you will enter through a foyer where you will see hardwood flooring throughout and crown molding. Coming in from the foyer, you will walk through the columns to get into the family room with a gas log fireplace and French doors to take you outside to the porch. From there you can enter the beautiful library with exposed beams, cathedral ceiling, wood fireplace and lots of built-ins. The kitchen has Corian countertops, gas cooking and laminate flooring. There's the laundry room, half bath and formal dining room right off the kitchen. The dining room has paneled walls and French doors to take you to the side yard/large fenced in patio area. On the left side of the foyer entrance will take you to the staircase for the upstairs bedroom areas. There you will see 4 large bedrooms and 2 full bathrooms with hardwood flooring throughout. The primary bedroom has a primary bathroom, sitting area, and walk-in closet. The basement entrance takes you down to the unfinished "man-cave"/workshop area. A dream for those who like to tinker around with their tools. The basement also has a cellar area. SO much storage! Call me today to view this home!
Location
State VA
County Shenandoah
Zoning RESIDENTIAL
Rooms
Other Rooms Dining Room, Primary Bedroom, Bedroom 2, Bedroom 3, Kitchen, Family Room, Basement, Library, Foyer, Bedroom 1, Laundry, Bathroom 1, Bathroom 2, Primary Bathroom
Basement Workshop, Unfinished, Interior Access
Interior
Interior Features Breakfast Area, Built-Ins, Ceiling Fan(s), Combination Kitchen/Dining, Crown Moldings, Dining Area, Exposed Beams, Floor Plan - Traditional, Formal/Separate Dining Room, Kitchen - Eat-In, Primary Bath(s), Stall Shower, Tub Shower, Upgraded Countertops, Wainscotting, Walk-in Closet(s), Water Treat System, Wood Floors, Stove - Wood, Attic, Pantry
Hot Water Electric
Heating Forced Air
Cooling Ceiling Fan(s), Central A/C
Flooring Hardwood, Luxury Vinyl Plank, Laminated
Fireplaces Number 3
Fireplaces Type Brick, Gas/Propane, Insert, Mantel(s), Wood
Equipment Dishwasher, Dryer, Freezer, Icemaker, Microwave, Oven/Range - Gas, Range Hood, Refrigerator, Washer, Water Heater
Fireplace Y
Appliance Dishwasher, Dryer, Freezer, Icemaker, Microwave, Oven/Range - Gas, Range Hood, Refrigerator, Washer, Water Heater
Heat Source Oil
Laundry Main Floor
Exterior
Exterior Feature Brick, Patio(s), Porch(es)
Parking Features Garage - Side Entry, Inside Access, Garage Door Opener
Garage Spaces 2.0
Fence Rear, Partially
Water Access N
View Mountain
Roof Type Metal,Shingle
Accessibility None
Porch Brick, Patio(s), Porch(es)
Attached Garage 2
Total Parking Spaces 2
Garage Y
Building
Lot Description Cleared, Front Yard, SideYard(s), Rear Yard, Open, Level
Story 2
Foundation Permanent
Sewer Public Sewer
Water Public
Architectural Style Other
Level or Stories 2
Additional Building Above Grade, Below Grade
Structure Type Beamed Ceilings,Vaulted Ceilings,Dry Wall
New Construction N
Schools
Elementary Schools Sandy Hook
Middle Schools Signal Knob
High Schools Strasburg
School District Shenandoah County Public Schools
Others
Senior Community No
Tax ID 025 11 000A
Ownership Fee Simple
SqFt Source Assessor
Acceptable Financing Cash, FHA, USDA, VA, VHDA, Conventional
Listing Terms Cash, FHA, USDA, VA, VHDA, Conventional
Financing Cash,FHA,USDA,VA,VHDA,Conventional
Special Listing Condition Standard
Read Less
Want to know what your home might be worth? Contact us for a FREE valuation!

Our team is ready to help you sell your home for the highest possible price ASAP

Bought with Brian Doman • Preslee Real Estate
GET MORE INFORMATION





