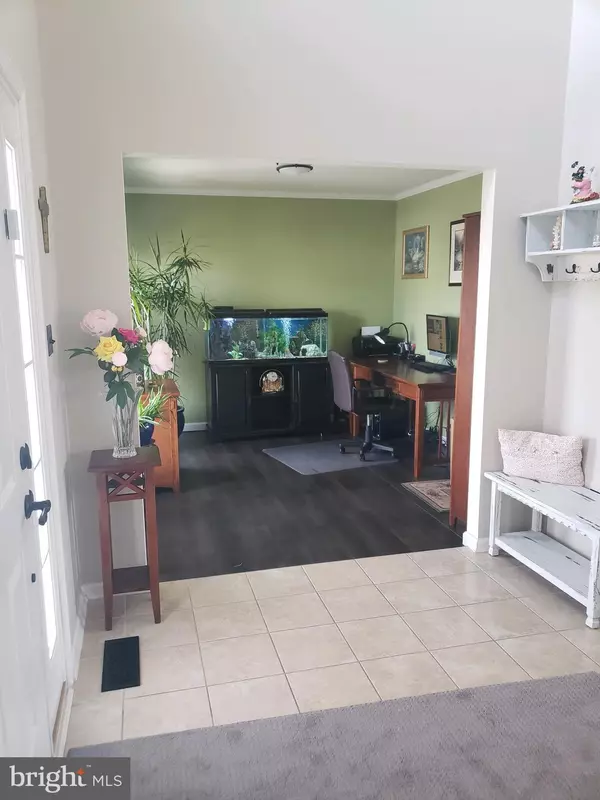$494,444
$494,444
For more information regarding the value of a property, please contact us for a free consultation.
4 MASTERS DR Ocean View, DE 19970
4 Beds
3 Baths
2,784 SqFt
Key Details
Sold Price $494,444
Property Type Single Family Home
Sub Type Detached
Listing Status Sold
Purchase Type For Sale
Square Footage 2,784 sqft
Price per Sqft $177
Subdivision Fairway Village
MLS Listing ID DESU177580
Sold Date 04/16/21
Style Contemporary
Bedrooms 4
Full Baths 2
Half Baths 1
HOA Fees $139/qua
HOA Y/N Y
Abv Grd Liv Area 2,784
Originating Board BRIGHT
Year Built 2011
Annual Tax Amount $1,332
Tax Year 2020
Lot Size 10,019 Sqft
Acres 0.23
Lot Dimensions 80.00 x 120.00
Property Description
Ready for the Beach??? You've just found your perfect, upgraded home featuring an expanded 1st floor Owner's Suite bathroom addition, unique to this home only. The spa like bathroom was expanded by 75 sq. ft. and features a large 6 ft. soaker tub and 24 sq. ft walk-in shower with dual rainfall shower heads and an anti-fog shaving mirror. Newly installed vinyl plank and tile cover the main living area as well as the office/dining area. Get ready to be "Wowed" by a tile focal wall above the expanded kitchen with additional cabinetry/bar space and wine fridge, highlighted by a gorgeous crystal chandelier. The large open floor plan is perfect for entertaining. Stairs and bedrooms have all been upgraded with new carpet, including the owner's suite featuring a focal wall of reclaimed wood. Two large wood beams in the sunroom create a warm and cozy seating area which has access to a poured concrete patio with weather resistant stairs, railing and landing. Need extra parking for company? The driveway has been expanded and bordered with paver stones. Are you ready to save during those summer heat waves??? Solar panels have been installed to make your utilities shrink while you are stress free laying at the community pool or the local beach. Pre-Home Inspection is available for preview at the home.
Location
State DE
County Sussex
Area Baltimore Hundred (31001)
Zoning TN
Rooms
Other Rooms Dining Room, Primary Bedroom, Bedroom 2, Bedroom 3, Bedroom 4, Kitchen, Great Room, Laundry, Bathroom 1, Bathroom 2, Primary Bathroom
Basement Partial
Main Level Bedrooms 1
Interior
Interior Features Attic, Breakfast Area, Carpet, Ceiling Fan(s), Entry Level Bedroom, Floor Plan - Open, Formal/Separate Dining Room, Soaking Tub, Walk-in Closet(s), Wood Floors
Hot Water Electric
Heating Forced Air
Cooling Central A/C
Flooring Carpet, Other
Equipment Oven/Range - Electric, Range Hood, Refrigerator, Dishwasher, Disposal, Microwave, Washer, Dryer - Electric, Water Heater
Furnishings No
Fireplace N
Window Features Screens,Storm
Appliance Oven/Range - Electric, Range Hood, Refrigerator, Dishwasher, Disposal, Microwave, Washer, Dryer - Electric, Water Heater
Heat Source Other
Laundry Main Floor
Exterior
Exterior Feature Patio(s)
Parking Features Additional Storage Area, Garage - Front Entry, Garage Door Opener, Inside Access
Garage Spaces 7.0
Fence Vinyl
Utilities Available Water Available, Sewer Available, Propane, Electric Available, Cable TV Available
Amenities Available Community Center, Pool - Outdoor, Tot Lots/Playground, Fitness Center, Tennis Courts
Water Access Y
Water Access Desc Canoe/Kayak
View Water
Roof Type Pitched,Wood,Shingle
Street Surface Black Top
Accessibility 32\"+ wide Doors
Porch Patio(s)
Road Frontage Private
Attached Garage 2
Total Parking Spaces 7
Garage Y
Building
Lot Description Cleared, Front Yard, Landscaping, Rear Yard, SideYard(s)
Story 2
Foundation Crawl Space
Sewer Public Sewer
Water Public
Architectural Style Contemporary
Level or Stories 2
Additional Building Above Grade, Below Grade
New Construction N
Schools
Elementary Schools Lord Baltimore
Middle Schools Selbyville
High Schools Indian River
School District Indian River
Others
Pets Allowed Y
HOA Fee Include Common Area Maintenance,Lawn Maintenance,Management,Pool(s),Recreation Facility,Road Maintenance,Snow Removal,Trash
Senior Community No
Tax ID 134-16.00-2067.00
Ownership Fee Simple
SqFt Source Assessor
Security Features Exterior Cameras
Acceptable Financing Cash, Conventional, FHA, USDA, VA
Horse Property N
Listing Terms Cash, Conventional, FHA, USDA, VA
Financing Cash,Conventional,FHA,USDA,VA
Special Listing Condition Standard
Pets Allowed Dogs OK, Cats OK
Read Less
Want to know what your home might be worth? Contact us for a FREE valuation!

Our team is ready to help you sell your home for the highest possible price ASAP

Bought with Dylan Lee Barlow • Long & Foster Real Estate, Inc.
GET MORE INFORMATION





