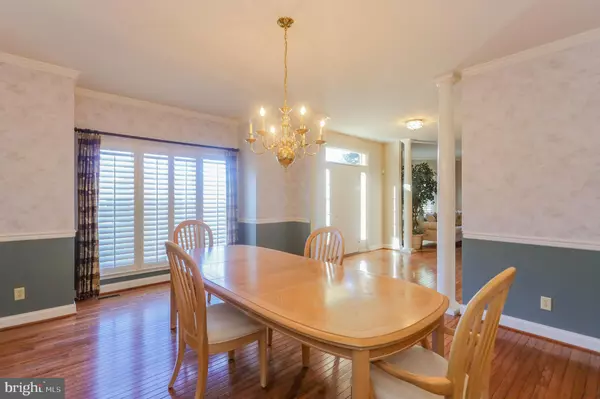$676,650
$650,000
4.1%For more information regarding the value of a property, please contact us for a free consultation.
15 ASCENSION DR Wilmington, DE 19808
4 Beds
4 Baths
4,075 SqFt
Key Details
Sold Price $676,650
Property Type Single Family Home
Sub Type Detached
Listing Status Sold
Purchase Type For Sale
Square Footage 4,075 sqft
Price per Sqft $166
Subdivision Winding Bridge
MLS Listing ID DENC2014594
Sold Date 03/25/22
Style Colonial
Bedrooms 4
Full Baths 3
Half Baths 1
HOA Fees $25/ann
HOA Y/N Y
Abv Grd Liv Area 4,075
Originating Board BRIGHT
Year Built 2000
Annual Tax Amount $5,475
Tax Year 2021
Lot Size 0.350 Acres
Acres 0.35
Lot Dimensions 120.30 x 128.50
Property Description
Rarely available in Pike Creek! Welcome to 15 Ascension Drive, conveniently located just off Limestone Road in Winding Bridge. This large 4 Bed 3.5 Bath 2 story colonial offers over 4,000 sq feet of living space with lots of natural light, an open floor plan with 2 story ceilings, and 9ft ceilings throughout the 1st floor. Enter through the large open 2 story foyer with hardwoods leading into the formal living room and large dining room which opens to the family room with 2 story ceilings and a double sided gas fireplace all open to the large gourmet kitchen with granite countertops, maple cabinets, custom tile backsplash, newer stainless steel appliances and a breakfast room with access through the slider to the rear deck, rear staircase to the upstairs, and a butler pantry which leads back around to the formal dining room. Just off the kitchen area there is a first floor laundry and access to the turned 2 car garage. The upper level consists of 4 bedrooms and 3 full baths. The primary bedroom has two large walk-in closets, an open primary bath, and a shared sitting room. Each of the three additional bedrooms offers plenty of closet space and one bedroom with a walk in closet and ensuite full bath. The large lower level of this home has many possibilities for its new owners and can be finished as desired. It features 9ft ceilings, ground level walk out slider and larger windows to the rear. Additional features of this home include whole house Generac Generator, custom plantation shutters through most of the interior front windows, custom security by Security Instrument with 5 keypads, separate secured zone for the primary bedroom suite with Maglock, digital control app which is linked to Zwave to control garage doors, thermostat, and some door locks. New electric smoke detectors throughout, New Roof in 2021, New Water Heater in 2021, New Heater in 2021, Some new hardwired LED landscape lighting through front landscape beds to highlight the exterior of the home and professional landscaping. Located across from Carousel Park, with easy access to major roadways, dining, and shopping.
Location
State DE
County New Castle
Area Elsmere/Newport/Pike Creek (30903)
Zoning NC21
Rooms
Other Rooms Living Room, Dining Room, Primary Bedroom, Sitting Room, Bedroom 2, Bedroom 3, Bedroom 4, Kitchen, Family Room, Foyer, Breakfast Room, Laundry, Office, Primary Bathroom
Basement Full, Interior Access, Outside Entrance, Sump Pump, Walkout Level, Windows
Interior
Interior Features Additional Stairway, Breakfast Area, Carpet, Butlers Pantry, Ceiling Fan(s), Chair Railings, Crown Moldings, Dining Area, Family Room Off Kitchen, Floor Plan - Traditional, Formal/Separate Dining Room, Kitchen - Gourmet, Kitchen - Island, Primary Bath(s), Recessed Lighting, Stall Shower, Tub Shower, Walk-in Closet(s), WhirlPool/HotTub, Wood Floors
Hot Water Natural Gas
Heating Forced Air
Cooling Central A/C
Flooring Carpet, Hardwood, Laminated, Ceramic Tile
Fireplaces Number 1
Fireplaces Type Gas/Propane
Equipment Built-In Microwave, Dishwasher, Disposal, Energy Efficient Appliances, Oven/Range - Electric, Refrigerator, Stainless Steel Appliances, Exhaust Fan, Washer, Dryer, Water Heater
Fireplace Y
Appliance Built-In Microwave, Dishwasher, Disposal, Energy Efficient Appliances, Oven/Range - Electric, Refrigerator, Stainless Steel Appliances, Exhaust Fan, Washer, Dryer, Water Heater
Heat Source Natural Gas
Laundry Main Floor
Exterior
Exterior Feature Deck(s)
Parking Features Inside Access, Garage Door Opener
Garage Spaces 6.0
Water Access N
View Trees/Woods
Roof Type Asphalt
Accessibility None
Porch Deck(s)
Attached Garage 2
Total Parking Spaces 6
Garage Y
Building
Story 2
Foundation Concrete Perimeter
Sewer Public Sewer
Water Public
Architectural Style Colonial
Level or Stories 2
Additional Building Above Grade, Below Grade
Structure Type 2 Story Ceilings,9'+ Ceilings,Dry Wall,High
New Construction N
Schools
School District Red Clay Consolidated
Others
Senior Community No
Tax ID 08-037.20-311
Ownership Fee Simple
SqFt Source Assessor
Security Features Motion Detectors,Monitored,Security System,Smoke Detector,Electric Alarm
Acceptable Financing Cash, Conventional, VA
Listing Terms Cash, Conventional, VA
Financing Cash,Conventional,VA
Special Listing Condition Standard
Read Less
Want to know what your home might be worth? Contact us for a FREE valuation!

Our team is ready to help you sell your home for the highest possible price ASAP

Bought with Nancy Pu-Chou • BHHS Fox & Roach - Hockessin

GET MORE INFORMATION





