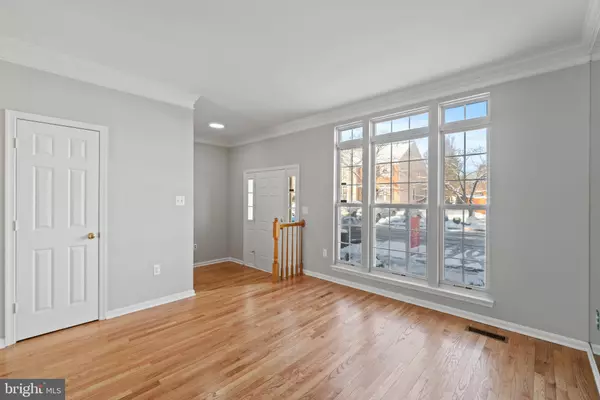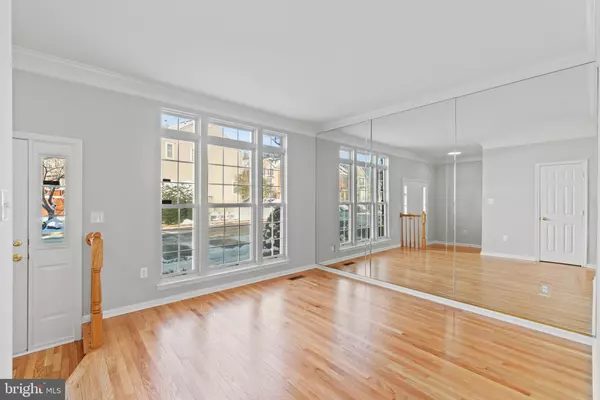$518,000
$499,900
3.6%For more information regarding the value of a property, please contact us for a free consultation.
5935 RAINA DR Centreville, VA 20120
3 Beds
4 Baths
1,458 SqFt
Key Details
Sold Price $518,000
Property Type Townhouse
Sub Type Interior Row/Townhouse
Listing Status Sold
Purchase Type For Sale
Square Footage 1,458 sqft
Price per Sqft $355
Subdivision Woodgate Crossing
MLS Listing ID VAFX2031846
Sold Date 01/21/22
Style Contemporary
Bedrooms 3
Full Baths 3
Half Baths 1
HOA Fees $121/mo
HOA Y/N Y
Abv Grd Liv Area 1,458
Originating Board BRIGHT
Year Built 1995
Annual Tax Amount $4,781
Tax Year 2021
Lot Size 1,500 Sqft
Acres 0.03
Property Description
This is an outstanding opportunity to own a beautifully updated townhome located in the highly sought after Woodgate Crossing Community in Centreville. A short distance to Restaurants, Shops and Recreation Sites. Excellent Commuter Location close to Rt 28, Rt 29 and I-66. The meticulously updated 3 level townhome is 3BR, 3.5BA and offers a rear deck and private patio with recently freshened landscaping. The back yard is cozy and perfect for relaxing and entertaining. This 2100+ Sq Ft townhome features a Master Suite with well appointed master bath. Ample secondary bedrooms. Newly updated kitchen with stainless steel appliances, beautiful cabinets and island with granite counter tops. Beautifully refinished hardwood flooring throughout the main level foyer, living room, family room, dining area and kitchen. Brand new carpeting on the second floor sleeping areas, lower level and stairs. The lower level hosts a recreation room with a gas fireplace & mantle, bonus room with a full bath room and a laundry room. Situated on a quiet cul-de-sac with minimal traffic for safe, child friendly activities. This rare find is located in the London Town Elementary school, Stone Middle School and Westfield High School triad. A must see for anyone looking for that move in ready home in the heart of Fairfax County. This house will not be on the market long.
Location
State VA
County Fairfax
Zoning 308
Rooms
Other Rooms Living Room, Dining Room, Primary Bedroom, Bedroom 2, Bedroom 3, Bedroom 4, Kitchen, Family Room, Foyer, Laundry, Recreation Room, Bathroom 2, Bathroom 3, Primary Bathroom, Half Bath
Basement Outside Entrance, Rear Entrance, Walkout Level
Interior
Interior Features Built-Ins, Ceiling Fan(s), Family Room Off Kitchen
Hot Water Natural Gas
Heating Forced Air
Cooling Central A/C
Flooring Carpet, Ceramic Tile, Hardwood
Fireplaces Number 1
Equipment Dishwasher, Disposal, Dryer, Humidifier, Icemaker, Refrigerator, Stove, Washer
Appliance Dishwasher, Disposal, Dryer, Humidifier, Icemaker, Refrigerator, Stove, Washer
Heat Source Natural Gas
Exterior
Parking On Site 2
Water Access N
Accessibility None
Garage N
Building
Story 3
Foundation Concrete Perimeter
Sewer Public Sewer
Water Public
Architectural Style Contemporary
Level or Stories 3
Additional Building Above Grade, Below Grade
New Construction N
Schools
School District Fairfax County Public Schools
Others
HOA Fee Include Trash
Senior Community No
Tax ID 0543 24 0053
Ownership Fee Simple
SqFt Source Assessor
Special Listing Condition Standard
Read Less
Want to know what your home might be worth? Contact us for a FREE valuation!

Our team is ready to help you sell your home for the highest possible price ASAP

Bought with Susie A Kontzias • Suburban Homes Realty, Inc.

GET MORE INFORMATION





