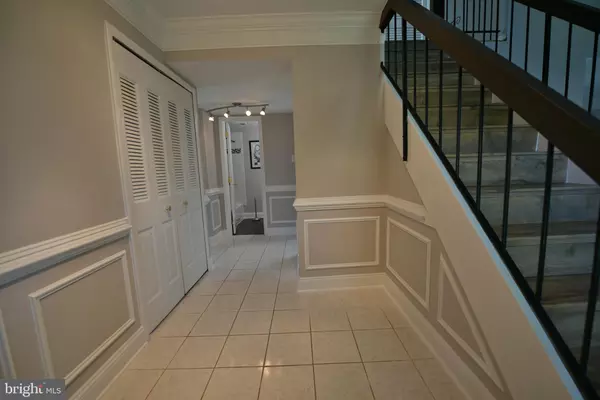$385,000
$385,000
For more information regarding the value of a property, please contact us for a free consultation.
801 SUGARLAND RUN DR Sterling, VA 20164
3 Beds
2 Baths
1,662 SqFt
Key Details
Sold Price $385,000
Property Type Townhouse
Sub Type End of Row/Townhouse
Listing Status Sold
Purchase Type For Sale
Square Footage 1,662 sqft
Price per Sqft $231
Subdivision Sugarland Run
MLS Listing ID VALO2009122
Sold Date 11/01/21
Style Contemporary
Bedrooms 3
Full Baths 2
HOA Fees $140/mo
HOA Y/N Y
Abv Grd Liv Area 1,662
Originating Board BRIGHT
Year Built 1973
Annual Tax Amount $3,245
Tax Year 2021
Property Description
This bright and open end unit townhouse features three bedrooms, TWO main floor bedrooms and one bedroom in the upper floor. One (1) full bath on the main level and (1) full bath on the 2nd level.
Kitchen with stainless steel appliances including stove, refrigerator, and dishwasher (2019), and dining area, living room, washer (2017)/ dryer on the main level, deck, and fenced-in backyard which backs up to the community playground and trails. ***Recently Updated***New roof 2021, in addition, the Attic was air-sealed and re-insulated. Windows and Sliding Glass doors replaced 2018. HVAC (2014) & Hot Water Heater (2013). Freshly painted including crown molding and wainscoting throughout. Refinished balcony. New Floors.
This community is packed with amenities! One of the largest community pools in Loudoun County including a kiddie pool, a tennis courts, a basketball court, 3 acre fishing pond, Community Center, over 20 miles of wooded trails for walking or biking, and over 14 tot lots with a main playground in the center.
The property is conveniently located near shopping plazas, restaurants, parks, and hospitals. Minutes from Route 28 and easy access to Route 7, Dulles toll road and Dulles International Airport. Schedule a showing immediately!
Location
State VA
County Loudoun
Zoning 18
Rooms
Other Rooms Living Room, Dining Room, Primary Bedroom, Bedroom 2, Kitchen, Bedroom 1, Laundry, Bathroom 1, Primary Bathroom
Main Level Bedrooms 2
Interior
Hot Water Electric
Heating Central
Cooling Central A/C
Heat Source Electric
Exterior
Garage Spaces 2.0
Water Access N
Accessibility None
Total Parking Spaces 2
Garage N
Building
Story 2
Foundation Slab
Sewer Public Sewer
Water Public
Architectural Style Contemporary
Level or Stories 2
Additional Building Above Grade
New Construction N
Schools
School District Loudoun County Public Schools
Others
Senior Community No
Tax ID 012379809000
Ownership Fee Simple
SqFt Source Estimated
Special Listing Condition Standard
Read Less
Want to know what your home might be worth? Contact us for a FREE valuation!

Our team is ready to help you sell your home for the highest possible price ASAP

Bought with Jennifer L Solomon • Pearson Smith Realty, LLC
GET MORE INFORMATION





