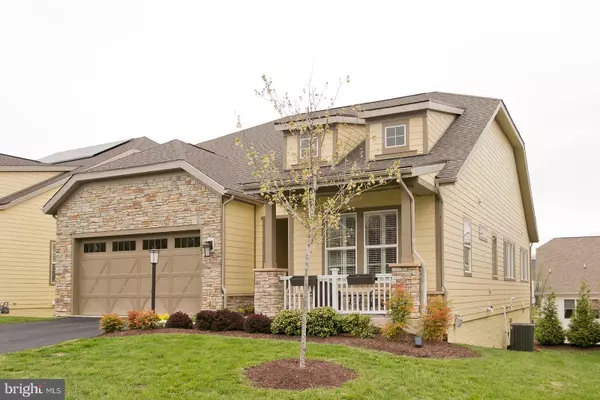$470,000
$485,000
3.1%For more information regarding the value of a property, please contact us for a free consultation.
123 GREBE DR Lake Frederick, VA 22630
3 Beds
3 Baths
3,626 SqFt
Key Details
Sold Price $470,000
Property Type Single Family Home
Sub Type Detached
Listing Status Sold
Purchase Type For Sale
Square Footage 3,626 sqft
Price per Sqft $129
Subdivision Lake Frederick
MLS Listing ID VAFV157036
Sold Date 07/15/20
Style Craftsman
Bedrooms 3
Full Baths 3
HOA Fees $325/mo
HOA Y/N Y
Abv Grd Liv Area 1,926
Originating Board BRIGHT
Year Built 2015
Annual Tax Amount $2,488
Tax Year 2019
Lot Size 6,534 Sqft
Acres 0.15
Property Sub-Type Detached
Property Description
Compare this Shea built, Refresh II model, to new home pricing. This home is like brand new and immaculate inside and out! Well over $100,000 in options and additions! This beautiful age restricted, 55+ home of Trilogy at Lake Frederick is a show stopper! 3 bedroom, 3 full bath with a fully finished walkout basement is sure to impress the most discriminating buyer. No need to wait 6 months for construction or pay lot premiums and upgrades. This home has it all with its convenient walk to clubhouse location, 2X6 exterior walls, 10' ceilings, Pella windows, Trane HVAC system, 12X24 trex deck with pergola, upgraded washer and dryer in a fabulous laundry room not to mention the gourmet kitchen and upgraded fireplace. The custom plantation shutters throughout are gorgeous and striking! Also included is a salt free HAHN water filtration and softener system. This is a must see home if you are looking in Lake Frederick or any 55+ community. All of this plus the members only amenities of the Shenandoah Lodge make this truly a remarkable home.
Location
State VA
County Frederick
Zoning R5
Rooms
Basement Full, Fully Finished, Walkout Level
Main Level Bedrooms 2
Interior
Interior Features Floor Plan - Open, Kitchen - Gourmet, Recessed Lighting, Upgraded Countertops, Walk-in Closet(s), Water Treat System, Window Treatments, Wood Floors
Heating Forced Air
Cooling Central A/C
Flooring Hardwood, Carpet, Ceramic Tile
Fireplaces Number 1
Equipment Built-In Microwave, Cooktop, Dishwasher, Disposal, Dryer - Electric, Dryer - Front Loading, Oven - Double, Exhaust Fan, Refrigerator, Stainless Steel Appliances, Washer, Water Heater
Fireplace Y
Window Features Low-E,Screens
Appliance Built-In Microwave, Cooktop, Dishwasher, Disposal, Dryer - Electric, Dryer - Front Loading, Oven - Double, Exhaust Fan, Refrigerator, Stainless Steel Appliances, Washer, Water Heater
Heat Source Natural Gas
Laundry Main Floor
Exterior
Exterior Feature Terrace
Parking Features Oversized
Garage Spaces 2.0
Utilities Available Cable TV
Amenities Available Bar/Lounge, Club House, Common Grounds, Community Center, Exercise Room, Fitness Center, Game Room, Gated Community, Meeting Room, Party Room, Pool - Indoor, Retirement Community, Security, Tennis Courts
Water Access N
Roof Type Architectural Shingle
Street Surface Black Top
Accessibility None
Porch Terrace
Attached Garage 2
Total Parking Spaces 2
Garage Y
Building
Lot Description Landscaping
Story 1
Sewer Public Sewer
Water Public
Architectural Style Craftsman
Level or Stories 1
Additional Building Above Grade, Below Grade
Structure Type 9'+ Ceilings
New Construction N
Schools
School District Frederick County Public Schools
Others
HOA Fee Include Lawn Care Front,Lawn Care Rear,Lawn Care Side,Lawn Maintenance,Health Club,Pool(s),Recreation Facility,Road Maintenance,Security Gate,Snow Removal,Trash
Senior Community Yes
Age Restriction 55
Tax ID 87B 1 3 83
Ownership Fee Simple
SqFt Source Assessor
Security Features Security Gate
Acceptable Financing Cash, Conventional, FHA, VA
Horse Property N
Listing Terms Cash, Conventional, FHA, VA
Financing Cash,Conventional,FHA,VA
Special Listing Condition Standard
Read Less
Want to know what your home might be worth? Contact us for a FREE valuation!

Our team is ready to help you sell your home for the highest possible price ASAP

Bought with Wanda J Himes • The Himes Group, LLC
GET MORE INFORMATION





