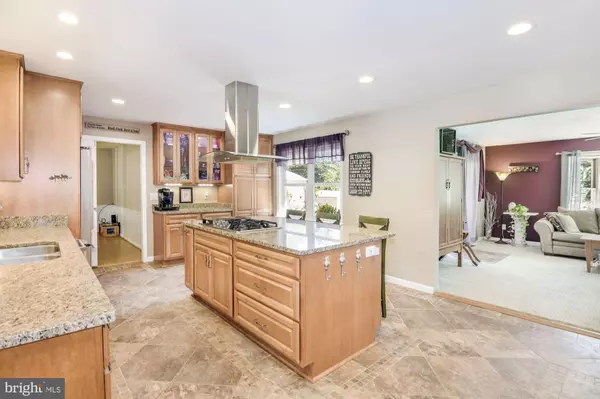$580,000
$575,000
0.9%For more information regarding the value of a property, please contact us for a free consultation.
2805 GREENWAY DR Ellicott City, MD 21042
5 Beds
4 Baths
3,412 SqFt
Key Details
Sold Price $580,000
Property Type Single Family Home
Sub Type Detached
Listing Status Sold
Purchase Type For Sale
Square Footage 3,412 sqft
Price per Sqft $169
Subdivision Brinkleigh
MLS Listing ID MDHW284414
Sold Date 10/30/20
Style Ranch/Rambler,Dwelling w/Separate Living Area
Bedrooms 5
Full Baths 4
HOA Y/N N
Abv Grd Liv Area 2,712
Originating Board BRIGHT
Year Built 1966
Annual Tax Amount $6,750
Tax Year 2019
Lot Size 0.460 Acres
Acres 0.46
Property Description
Special one of a kind home! Have you been looking for a home with a complete in-law/au pair suite? Your search can stop here!! This is it!! The main house has wonderful features including a large remodeled kitchen with a spacious island, kitchen cabinets, granite counters, stainless steel appliances, recessed lighting and a beautiful porcelain floor. This amazing kitchen opens to the family room on one side and to a living room (or dining room) with a warm fireplace, on the other. These rooms come together to make a nice "Heart of the Home"... a great place for cooking, dining and entertaining friends and family. Many updates were done in 2014 including: a new roof, most of the main level windows, and a new Gibson hvac system. The basement has been remediated with French drains and two sump pumps plus a new back door. The basement also has a kitchen, washer, dryer, full bath and family room. The in-law suite, which is located on main level too, features two bedrooms, a bathroom with a tub, formal living room , efficiency kitchen, washer and dryer. The back door leads to a shared deck adjoining the main house. This deck overlooks a pretty back yard. This versatile home offers incredible options. completely wheel chair accessible. Home located conveniently to Baltimore, Washington and Annapolis. Don't miss this great home
Location
State MD
County Howard
Zoning R20
Rooms
Other Rooms Dining Room, Kitchen, Family Room, In-Law/auPair/Suite
Basement Daylight, Partial, Connecting Stairway, Heated, Outside Entrance, Rear Entrance, Walkout Stairs, Water Proofing System, Windows, Fully Finished
Main Level Bedrooms 5
Interior
Interior Features 2nd Kitchen, Carpet, Ceiling Fan(s), Efficiency, Entry Level Bedroom, Family Room Off Kitchen, Floor Plan - Open, Formal/Separate Dining Room, Kitchen - Country, Kitchen - Island, Primary Bath(s), Recessed Lighting
Hot Water Natural Gas
Heating Forced Air, Heat Pump(s)
Cooling Attic Fan, Central A/C, Ceiling Fan(s)
Flooring Carpet, Hardwood, Ceramic Tile
Fireplaces Number 1
Fireplaces Type Wood
Equipment Built-In Range, Cooktop, Dishwasher, Disposal, Dryer, Exhaust Fan, Icemaker, Microwave, Oven - Single, Refrigerator, Stove, Washer, Water Heater, Stainless Steel Appliances, Oven/Range - Gas, Washer/Dryer Stacked
Fireplace Y
Window Features Bay/Bow
Appliance Built-In Range, Cooktop, Dishwasher, Disposal, Dryer, Exhaust Fan, Icemaker, Microwave, Oven - Single, Refrigerator, Stove, Washer, Water Heater, Stainless Steel Appliances, Oven/Range - Gas, Washer/Dryer Stacked
Heat Source Natural Gas
Exterior
Exterior Feature Deck(s), Patio(s)
Garage Spaces 5.0
Utilities Available Cable TV
Water Access N
Roof Type Architectural Shingle
Accessibility Level Entry - Main, Ramp - Main Level
Porch Deck(s), Patio(s)
Total Parking Spaces 5
Garage N
Building
Lot Description Backs to Trees, Front Yard, Landscaping, Rear Yard
Story 2
Sewer Public Sewer
Water Public
Architectural Style Ranch/Rambler, Dwelling w/Separate Living Area
Level or Stories 2
Additional Building Above Grade, Below Grade
New Construction N
Schools
Elementary Schools St. Johns Lane
Middle Schools Patapsco
High Schools Mt. Hebron
School District Howard County Public School System
Others
Pets Allowed Y
Senior Community No
Tax ID 1402204711
Ownership Fee Simple
SqFt Source Assessor
Acceptable Financing Cash, Conventional, FHA, VA
Listing Terms Cash, Conventional, FHA, VA
Financing Cash,Conventional,FHA,VA
Special Listing Condition Standard
Pets Allowed Cats OK, Dogs OK
Read Less
Want to know what your home might be worth? Contact us for a FREE valuation!

Our team is ready to help you sell your home for the highest possible price ASAP

Bought with Kelli L Hillmar • Long & Foster Real Estate, Inc.

GET MORE INFORMATION





