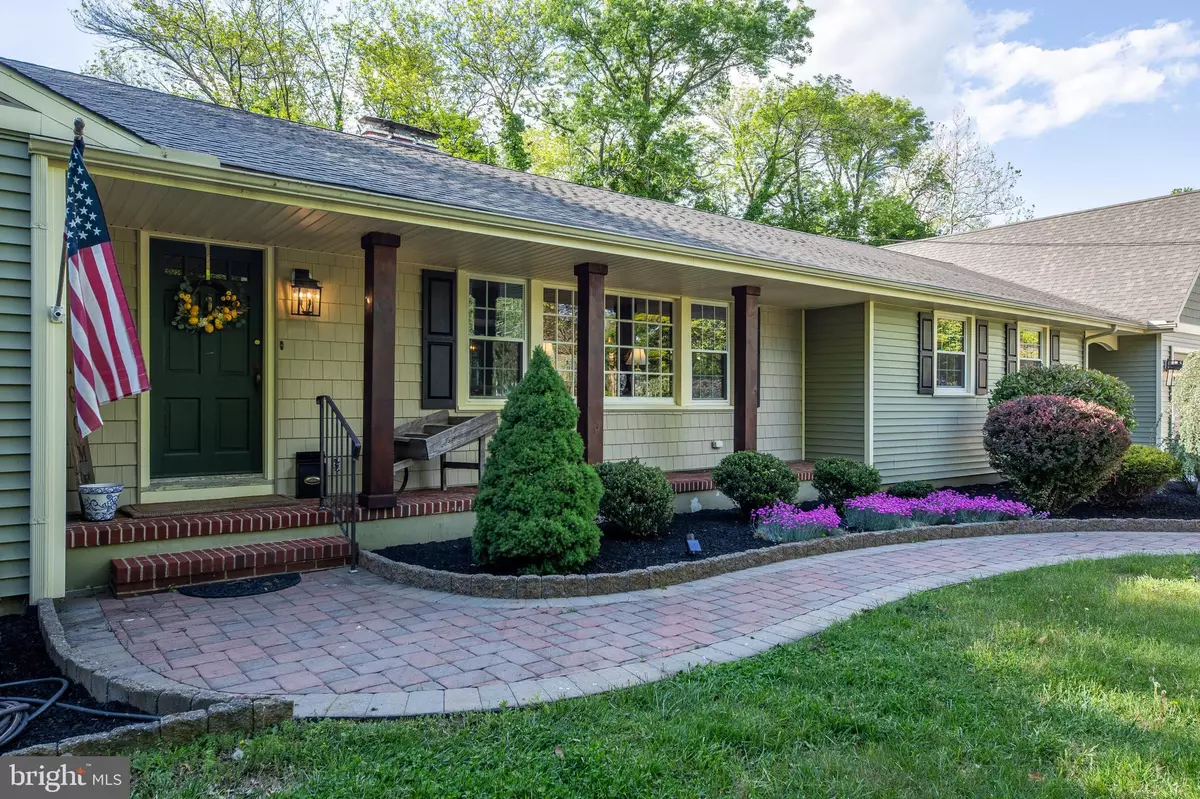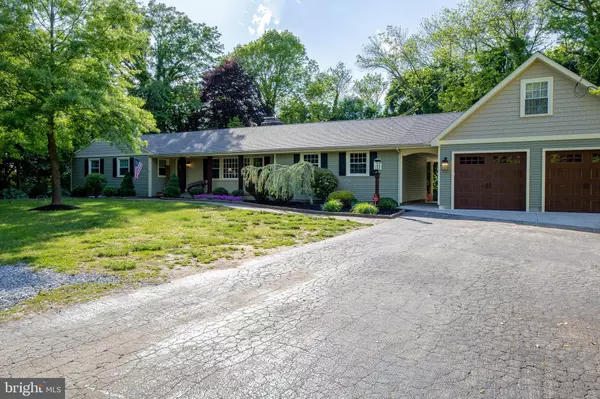$412,500
$359,900
14.6%For more information regarding the value of a property, please contact us for a free consultation.
38 CHESTNUT DR Woodstown, NJ 08098
4 Beds
2 Baths
2,390 SqFt
Key Details
Sold Price $412,500
Property Type Single Family Home
Sub Type Detached
Listing Status Sold
Purchase Type For Sale
Square Footage 2,390 sqft
Price per Sqft $172
Subdivision None Available
MLS Listing ID NJSA141872
Sold Date 07/02/21
Style Ranch/Rambler
Bedrooms 4
Full Baths 2
HOA Y/N N
Abv Grd Liv Area 2,390
Originating Board BRIGHT
Year Built 1957
Annual Tax Amount $9,534
Tax Year 2020
Lot Size 0.900 Acres
Acres 0.9
Lot Dimensions 188.00 x 208.00
Property Description
Tucked away at the end of a cul-de-sac on one of the nicest streets in historic Woodstown, a completely updated mid-century ranch home awaits its new owners. A must see, this is a one of a kind home that backs to the Chestnut Run Creek and the Woodstown School District fields. This home boasts a main floor with a brand new, designer kitchen plus three large bedrooms and two full bathrooms. The sunny great room addition with vaulted ceilings. The bright new white kitchen has new white cabinetry, granite counter tops and stainless appliances. There are gleaming hardwood floors throughout the home. The huge family room addition is a great gathering place for all. The finished basement has another bedroom with proper egress and closet, but another living area, a laundry room and an office/craft space. The incredible yard is professionally landscaped and includes an in-ground pool with a paver retaining wall and a decorative fence. This overlooks the backyard with creek views. Many systems of this home are updated, including a week old central air unit. Other updates, within the last five years include, windows, siding, luxury vinyl finished basement flooring, and the list goes on . There is even a three car garage for extra storage or for the hobby/car enthusiast. Leave nothing to the imagination with this dream home in a terrific location. It is time to own a lifestyle and not just a home. Call today to make the move of a lifetime.
Location
State NJ
County Salem
Area Woodstown Boro (21715)
Zoning RESIDENTIAL
Rooms
Other Rooms Dining Room, Primary Bedroom, Bedroom 2, Bedroom 4, Kitchen, Family Room, Den, Foyer, Bedroom 1, Laundry, Office
Basement Fully Finished, Improved, Outside Entrance, Workshop
Main Level Bedrooms 3
Interior
Interior Features Upgraded Countertops
Hot Water Electric
Heating Forced Air
Cooling Central A/C
Flooring Hardwood, Vinyl
Fireplaces Number 2
Equipment Stainless Steel Appliances, Refrigerator, Oven/Range - Electric, Microwave, Dishwasher, Dryer
Fireplace Y
Appliance Stainless Steel Appliances, Refrigerator, Oven/Range - Electric, Microwave, Dishwasher, Dryer
Heat Source Oil
Laundry Basement
Exterior
Parking Features Additional Storage Area, Garage Door Opener
Garage Spaces 3.0
Fence Decorative
Pool In Ground, Fenced
Utilities Available Electric Available
Water Access N
View Creek/Stream
Roof Type Architectural Shingle
Accessibility None
Attached Garage 3
Total Parking Spaces 3
Garage Y
Building
Lot Description Cul-de-sac, Landscaping
Story 1
Sewer Public Sewer
Water Public
Architectural Style Ranch/Rambler
Level or Stories 1
Additional Building Above Grade, Below Grade
Structure Type Vaulted Ceilings
New Construction N
Schools
Elementary Schools Mary S Shoemaker School
Middle Schools Woodstown M.S.
High Schools Woodstown H.S.
School District Woodstown-Pilesgrove Regi Schools
Others
Senior Community No
Tax ID 15-00027-00054
Ownership Fee Simple
SqFt Source Estimated
Security Features Security System
Acceptable Financing Conventional, Cash
Horse Property N
Listing Terms Conventional, Cash
Financing Conventional,Cash
Special Listing Condition Standard
Read Less
Want to know what your home might be worth? Contact us for a FREE valuation!

Our team is ready to help you sell your home for the highest possible price ASAP

Bought with Christopher M McKenty • HomeSmart First Advantage Realty
GET MORE INFORMATION





