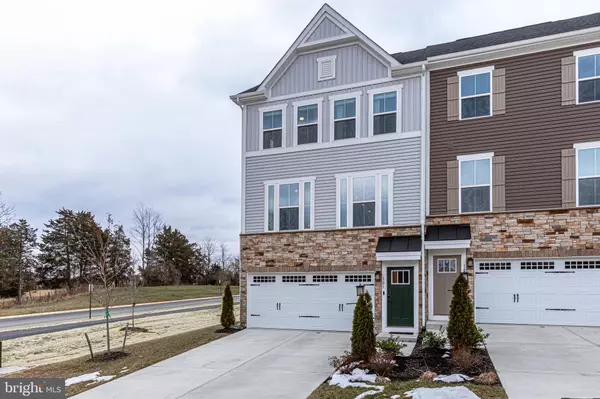$385,000
$379,900
1.3%For more information regarding the value of a property, please contact us for a free consultation.
101 TWINLEAF WAY Lake Frederick, VA 22630
3 Beds
4 Baths
2,353 SqFt
Key Details
Sold Price $385,000
Property Type Townhouse
Sub Type End of Row/Townhouse
Listing Status Sold
Purchase Type For Sale
Square Footage 2,353 sqft
Price per Sqft $163
Subdivision Lake Frederick
MLS Listing ID VAFV2004098
Sold Date 02/02/22
Style Colonial
Bedrooms 3
Full Baths 3
Half Baths 1
HOA Fees $160/mo
HOA Y/N Y
Abv Grd Liv Area 1,890
Originating Board BRIGHT
Year Built 2020
Annual Tax Amount $1,934
Tax Year 2021
Lot Size 3,049 Sqft
Acres 0.07
Property Description
This stunning 3 level end-unit townhome is located in the desirable Lake Frederick gated community. With 3 bedrooms, 3.5 bathrooms, a 2 car garage, and a spacious open floor plan, this 2020 built townhome offers a mix of privacy, convenience, and comfort. Enjoy the scenic tree view forever as no homes will be built in front or to the right of the property. Open concept main level features hardwood flooring with a half bath. The impressive gourmet kitchen offers a combination of quartz countertops, ample cabinet space, stainless steel appliances, and a large pantry. The huge 10-foot kitchen island has plenty of room for seating and is perfect for entertaining guests while cooking dinner. Recessed lighting, family room, dining room, half bath, Nest thermostat, alarm system video are the many features of the main level. Easy access to the composite deck with vinyl railing which is great for bbq or enjoying your morning coffee. The primary bedroom suite features a high tray ceiling, a walk-in closet, ceiling fan, primary bath with a large shower, tub, ceramic tile flooring, and double sinks. Two bedrooms with ceiling fans, upstairs laundry with top loading W/D, hallway full bath, crown molding, and a linen closet complete the top floor. Custom blinds convey. The second family room/rec room with walk-out is located behind the garage on the lower level. Extra storage in the garage under the stairs. Large driveway with space to fit up to 4 cars. So many outdoor activities to enjoy! Miles of walking/biking trails, tennis and pickleball courts, and a dog park. Hike around the 117-acre lake, or do some kayaking or fishing on the lake. The pool and clubhouse at the entrance are currently under construction and scheduled to open in Summer, 2022. A capital contribution of $2000 is refundable (less 20%) when the home is sold. The $300 fee is non-refundable.
Location
State VA
County Frederick
Zoning R5
Rooms
Basement Walkout Level
Interior
Interior Features Carpet, Ceiling Fan(s), Dining Area, Floor Plan - Open, Kitchen - Island, Recessed Lighting, Soaking Tub, Upgraded Countertops, Walk-in Closet(s), Window Treatments, Wood Floors
Hot Water Natural Gas
Heating Forced Air
Cooling Central A/C
Flooring Carpet, Luxury Vinyl Plank, Ceramic Tile
Equipment Built-In Microwave, Dishwasher, Disposal, Dryer, Icemaker, Oven/Range - Gas, Stainless Steel Appliances, Washer, Water Heater
Appliance Built-In Microwave, Dishwasher, Disposal, Dryer, Icemaker, Oven/Range - Gas, Stainless Steel Appliances, Washer, Water Heater
Heat Source Natural Gas
Laundry Upper Floor
Exterior
Parking Features Garage Door Opener
Garage Spaces 6.0
Amenities Available Boat Dock/Slip, Common Grounds, Jog/Walk Path, Lake, Tennis Courts, Tot Lots/Playground
Water Access N
View Trees/Woods
Roof Type Asphalt,Shingle
Accessibility None
Attached Garage 2
Total Parking Spaces 6
Garage Y
Building
Story 3
Foundation Slab
Sewer Public Sewer
Water Public
Architectural Style Colonial
Level or Stories 3
Additional Building Above Grade, Below Grade
Structure Type Plaster Walls
New Construction N
Schools
School District Frederick County Public Schools
Others
HOA Fee Include Road Maintenance,Security Gate,Snow Removal,Trash
Senior Community No
Tax ID 87B 3 2 39
Ownership Fee Simple
SqFt Source Assessor
Security Features Security System
Special Listing Condition Standard
Read Less
Want to know what your home might be worth? Contact us for a FREE valuation!

Our team is ready to help you sell your home for the highest possible price ASAP

Bought with Amy Capitano • MarketPlace REALTY
GET MORE INFORMATION





