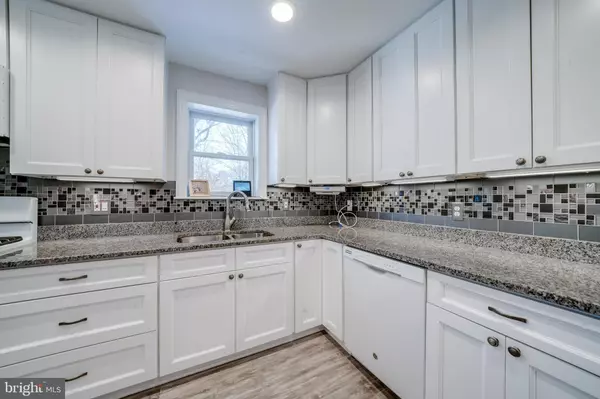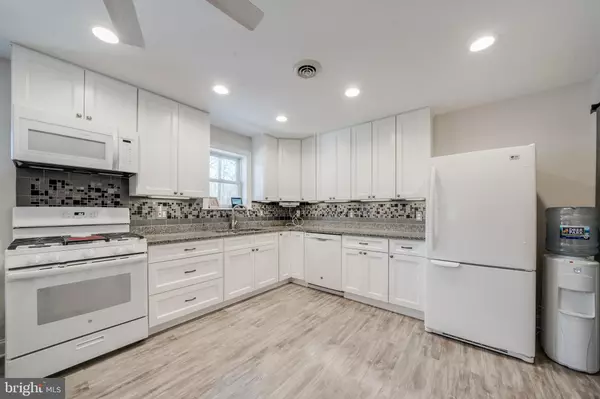$524,900
$524,900
For more information regarding the value of a property, please contact us for a free consultation.
8521 WILD GAME LN Owings, MD 20736
4 Beds
2 Baths
3,049 SqFt
Key Details
Sold Price $524,900
Property Type Single Family Home
Sub Type Detached
Listing Status Sold
Purchase Type For Sale
Square Footage 3,049 sqft
Price per Sqft $172
Subdivision Chaneyville Farm Estates
MLS Listing ID MDCA2003736
Sold Date 02/28/22
Style Ranch/Rambler
Bedrooms 4
Full Baths 2
HOA Y/N N
Abv Grd Liv Area 1,564
Originating Board BRIGHT
Year Built 1974
Annual Tax Amount $4,188
Tax Year 2021
Lot Size 3.140 Acres
Acres 3.14
Property Description
Remarkable improvements to this exceptional ranch style home. New or almost new roof, primary kitchen, appliances, flooring and paint, crown moldings, recessed lighting, windows, doors and so much more you just have to come and see! Ceiling fans throughout both levels of this large home situated on over three acres of land. No Home Owners Association with room for the whole family to grow or just enjoy all this square footage on a private and quiet caldesac lane. Composite sun deck on a solarium addition adds just the right touch for leisure or guest events! For the car enthusiast, come and see fully equipped mechanics 2 car garage as well as traditional 2 car garage for the family SUV. Seller is flexible with conveying lifts and other equipment, all in As Is but working condition. Community is a short hop and a skip to nationally recognized Calvert County Public Schools or recreate down at the Lower Marlboro public dock and pier! This is an exceptional commuters dream come true using the Keller Bus Line Commuter Services or for your individual commuting pleasure of having a northern county residence.
This is the perfect "trifecta" of having your cake and eating it too! Location, Schools and Land/Home size!
Look for an Open House event to happen soon! Lower level offers private entrance for growing families or as income producing lower level rental. Includes Private entrance, bedrooms, kitchen, living room, bath and office.
Location
State MD
County Calvert
Zoning RESIDENTIAL
Rooms
Other Rooms Living Room, Bedroom 2, Bedroom 3, Bedroom 4, Kitchen, Family Room, Bedroom 1, Other, Office, Solarium, Bathroom 1, Bathroom 2
Basement Fully Finished, Daylight, Partial, Walkout Level, Workshop, Windows, Outside Entrance, Improved, Rear Entrance, Shelving
Main Level Bedrooms 2
Interior
Interior Features Breakfast Area, Dining Area, Kitchen - Table Space, Combination Dining/Living, Entry Level Bedroom, Studio, Kitchen - Country, 2nd Kitchen, Upgraded Countertops
Hot Water Electric
Heating Forced Air
Cooling Central A/C
Flooring Hardwood, Laminated, Carpet, Luxury Vinyl Plank
Fireplaces Number 1
Fireplaces Type Brick
Equipment Extra Refrigerator/Freezer, Washer, Oven/Range - Gas, ENERGY STAR Refrigerator, Dishwasher, Dryer, Built-In Microwave, Exhaust Fan, Six Burner Stove, Water Dispenser, Water Conditioner - Owned, Water Heater
Furnishings No
Fireplace Y
Window Features Double Pane,Insulated,Replacement,Screens
Appliance Extra Refrigerator/Freezer, Washer, Oven/Range - Gas, ENERGY STAR Refrigerator, Dishwasher, Dryer, Built-In Microwave, Exhaust Fan, Six Burner Stove, Water Dispenser, Water Conditioner - Owned, Water Heater
Heat Source Propane - Owned
Laundry Basement
Exterior
Parking Features Additional Storage Area, Covered Parking, Garage - Front Entry, Oversized
Garage Spaces 4.0
Utilities Available Propane, Electric Available
Water Access N
View Scenic Vista, Garden/Lawn, Trees/Woods
Roof Type Architectural Shingle
Accessibility 2+ Access Exits
Total Parking Spaces 4
Garage Y
Building
Lot Description Backs to Trees, Level, Cleared, Cul-de-sac, Interior
Story 2
Foundation Brick/Mortar, Block
Sewer Private Septic Tank
Water Well
Architectural Style Ranch/Rambler
Level or Stories 2
Additional Building Above Grade, Below Grade
Structure Type Dry Wall
New Construction N
Schools
Elementary Schools Sunderland
Middle Schools Northern
High Schools Northern
School District Calvert County Public Schools
Others
Pets Allowed Y
Senior Community No
Tax ID 0502094029
Ownership Fee Simple
SqFt Source Estimated
Acceptable Financing Conventional, VA, FHA, Cash, FHA 203(b), FHA 203(k), FNMA, FHLMC, Rural Development, USDA
Listing Terms Conventional, VA, FHA, Cash, FHA 203(b), FHA 203(k), FNMA, FHLMC, Rural Development, USDA
Financing Conventional,VA,FHA,Cash,FHA 203(b),FHA 203(k),FNMA,FHLMC,Rural Development,USDA
Special Listing Condition Standard
Pets Allowed No Pet Restrictions
Read Less
Want to know what your home might be worth? Contact us for a FREE valuation!

Our team is ready to help you sell your home for the highest possible price ASAP

Bought with Amber Krause • TTR Sotheby's International Realty

GET MORE INFORMATION





