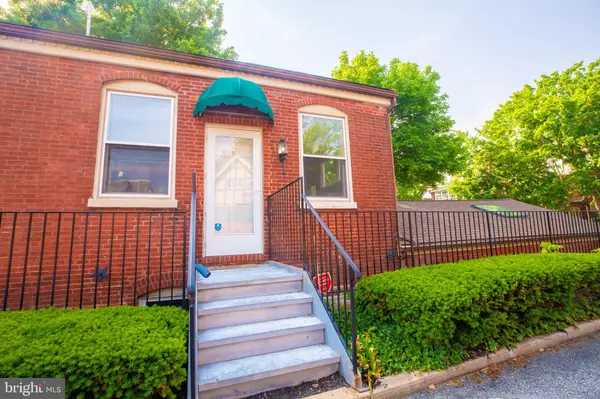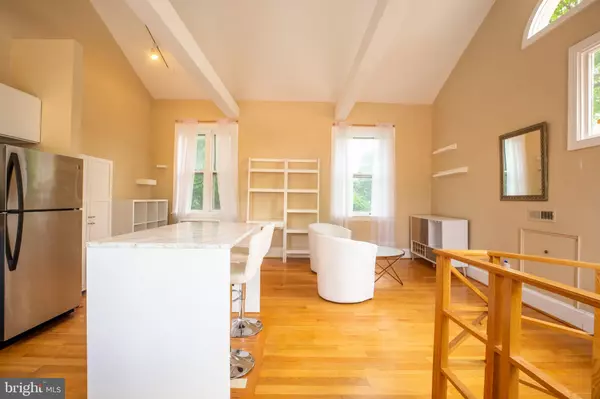$150,000
$134,900
11.2%For more information regarding the value of a property, please contact us for a free consultation.
1303 W 13TH ST #5 Wilmington, DE 19806
2 Beds
1 Bath
Key Details
Sold Price $150,000
Property Type Condo
Sub Type Condo/Co-op
Listing Status Sold
Purchase Type For Sale
Subdivision Trolley Square
MLS Listing ID DENC2024806
Sold Date 07/12/22
Style Unit/Flat
Bedrooms 2
Full Baths 1
Condo Fees $434/mo
HOA Y/N N
Originating Board BRIGHT
Year Built 1985
Annual Tax Amount $4,420
Tax Year 2021
Lot Dimensions 0.00 x 0.00
Property Description
One of a kind 2 story condo in Trolley Square offering maintenance free living in an unbeatable location. The condo comes with a deeded parking spot at your front door on-top of all exterior maintenance provided by the condo association. The bright and open main level features vaulted ceilings with wall-to-wall beams, hardwood floors, an abundance of natural light, and a modern kitchen. Follow the spiral staircase to the lower level and you will find new vinyl plank floors, two bedrooms, a tiled bathroom, laundry closet, and a second entrance. Take advantage of the walkability to the Trolley Square attractions, Brandywine and Rockford Parks, downtown Wilmington, and easy access to I-95, Philadelphia, and the Amtrak Station.
Location
State DE
County New Castle
Area Wilmington (30906)
Zoning 26R5-C
Interior
Interior Features Attic, Ceiling Fan(s), Combination Kitchen/Living, Floor Plan - Open, Skylight(s), Spiral Staircase, Wood Floors
Hot Water Electric
Heating Forced Air, Heat Pump - Electric BackUp
Cooling Central A/C
Flooring Hardwood, Luxury Vinyl Plank, Ceramic Tile
Heat Source Electric
Laundry Washer In Unit, Dryer In Unit
Exterior
Garage Spaces 1.0
Parking On Site 1
Amenities Available None
Water Access N
Roof Type Shingle
Accessibility None
Total Parking Spaces 1
Garage N
Building
Story 2
Unit Features Garden 1 - 4 Floors
Sewer Public Sewer
Water Public
Architectural Style Unit/Flat
Level or Stories 2
Additional Building Above Grade, Below Grade
Structure Type Dry Wall
New Construction N
Schools
School District Red Clay Consolidated
Others
Pets Allowed Y
HOA Fee Include Common Area Maintenance,Ext Bldg Maint,Insurance,Lawn Maintenance,Management,Reserve Funds,Sewer,Snow Removal,Trash,Water
Senior Community No
Tax ID 26-020.40-045.C.0005
Ownership Condominium
Security Features Exterior Cameras
Acceptable Financing Cash, Conventional, FHA, VA
Listing Terms Cash, Conventional, FHA, VA
Financing Cash,Conventional,FHA,VA
Special Listing Condition Standard
Pets Allowed No Pet Restrictions
Read Less
Want to know what your home might be worth? Contact us for a FREE valuation!

Our team is ready to help you sell your home for the highest possible price ASAP

Bought with Megan Curry Holloway • Long & Foster Real Estate, Inc.

GET MORE INFORMATION





