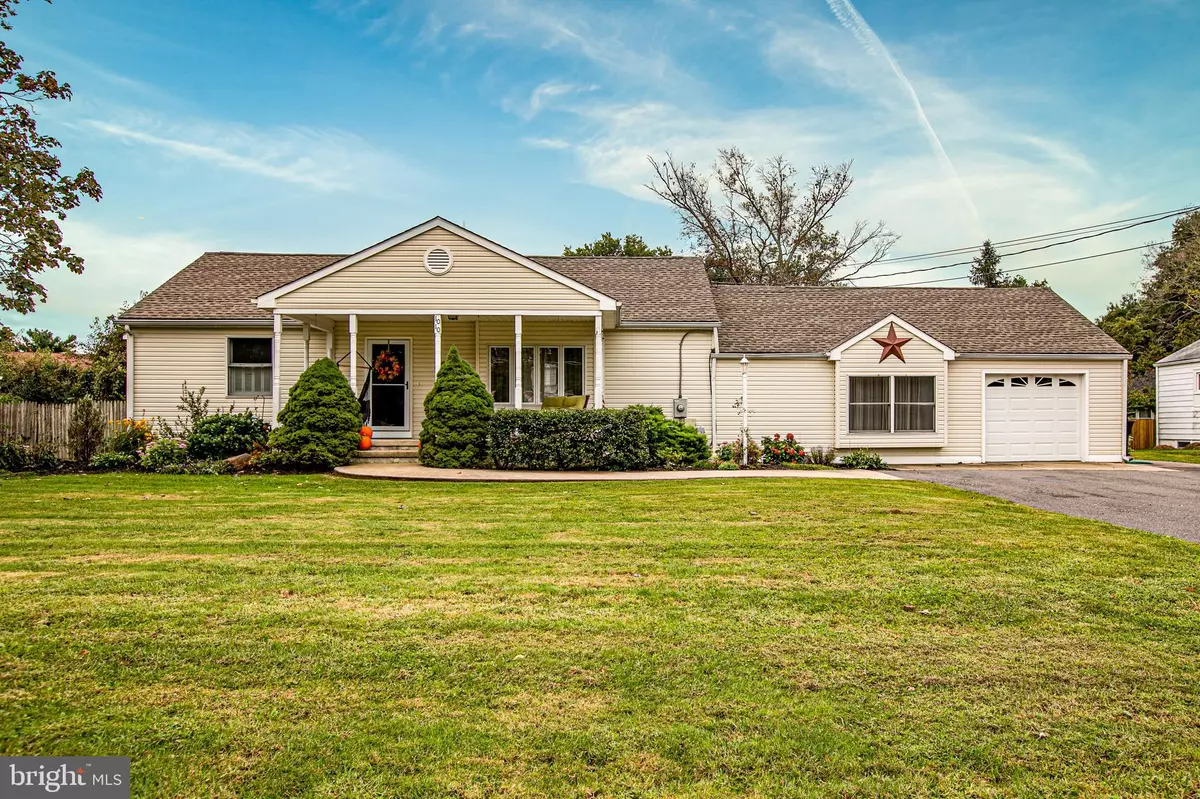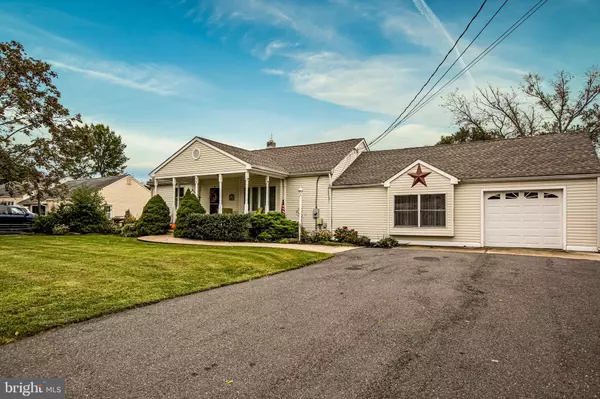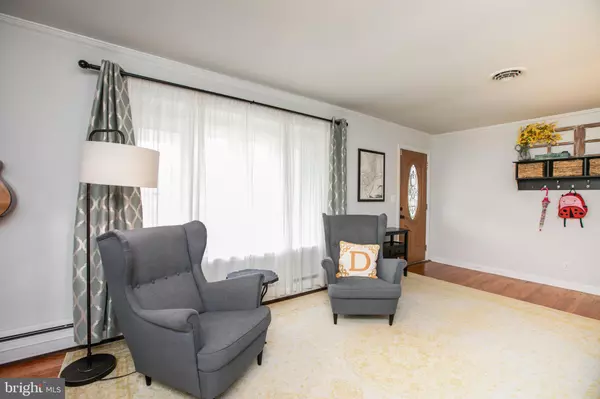$340,000
$335,000
1.5%For more information regarding the value of a property, please contact us for a free consultation.
1010 WOODLANE Eastampton, NJ 08060
3 Beds
2 Baths
1,760 SqFt
Key Details
Sold Price $340,000
Property Type Single Family Home
Sub Type Detached
Listing Status Sold
Purchase Type For Sale
Square Footage 1,760 sqft
Price per Sqft $193
Subdivision None Available
MLS Listing ID NJBL2008872
Sold Date 12/29/21
Style Ranch/Rambler
Bedrooms 3
Full Baths 2
HOA Y/N N
Abv Grd Liv Area 1,760
Originating Board BRIGHT
Year Built 1953
Annual Tax Amount $7,158
Tax Year 2021
Lot Size 0.348 Acres
Acres 0.35
Lot Dimensions 101.00 x 150.00
Property Description
So much more than meets the eye! This sprawling, updated ranch-style home is just right for the growing family. Step into the large family room, with hardwood flooring and a huge picture window. Make your way through to the open concept kitchen, with granite countertops, new cabinets and stainless steel appliances. The hardwood flooring continues in the bedrooms and hall. Each room has large, newer windows allowing for tons of natural light! The main bath is spacious and houses its own linen closet. Moving through the kitchen, step down into the generously spaced family room, with a wood stove and plenty of space for family and friends to spread out, entertain or simply relax. A sliding glass door leads to the oversized backyard, completely fenced in for privacy and enjoyment. Don't forget about the above ground pool with a brand new deck in summer! The basement spans the entire length of the house. It is beautifully finished, with an additional bedroom and spacious full bathroom. The perfect overnight guest suite! Laundry is conveniently situated here as well. Surprises around every turn, you MUST come tour this lovely home in the heart of desirable Eastampton Township! Newer Roof - 3 yrs old, New A/C, New tankless water heater/furnace, New Fencing, New back door, New deck around pool, Newly insulated attic (energy efficiency project). Located just 7 miles from Jt. Base McGuire/Dix, and a little over one mile from beautiful Smithville Park, full of trails and nature for the whole family. Close to major highways and shopping too. Schedule your tour today, you'll be happy you did!
Location
State NJ
County Burlington
Area Eastampton Twp (20311)
Zoning RESID
Rooms
Other Rooms Living Room, Primary Bedroom, Bedroom 2, Bedroom 3, Kitchen, Family Room, Basement, Laundry, Other, Attic, Full Bath, Additional Bedroom
Basement Full, Fully Finished
Main Level Bedrooms 3
Interior
Interior Features Kitchen - Eat-In
Hot Water Natural Gas
Heating Baseboard - Hot Water
Cooling Central A/C
Fireplaces Type Gas/Propane, Free Standing
Equipment Stainless Steel Appliances
Fireplace Y
Appliance Stainless Steel Appliances
Heat Source Natural Gas
Laundry Basement
Exterior
Parking Features Garage - Front Entry
Garage Spaces 4.0
Fence Wood
Pool Above Ground
Water Access N
Roof Type Pitched,Shingle
Accessibility None
Attached Garage 1
Total Parking Spaces 4
Garage Y
Building
Lot Description Front Yard, Rear Yard, SideYard(s)
Story 1
Foundation Brick/Mortar
Sewer Public Sewer
Water Public
Architectural Style Ranch/Rambler
Level or Stories 1
Additional Building Above Grade, Below Grade
New Construction N
Schools
Elementary Schools Eastampton E.S.
Middle Schools Eastampton M.S.
High Schools Rancocas Valley Reg. H.S.
School District Rancocas Valley Regional Schools
Others
Senior Community No
Tax ID 11-00500-00002
Ownership Fee Simple
SqFt Source Assessor
Special Listing Condition Standard
Read Less
Want to know what your home might be worth? Contact us for a FREE valuation!

Our team is ready to help you sell your home for the highest possible price ASAP

Bought with Jordan Counts • Keller Williams Realty - Cherry Hill

GET MORE INFORMATION





