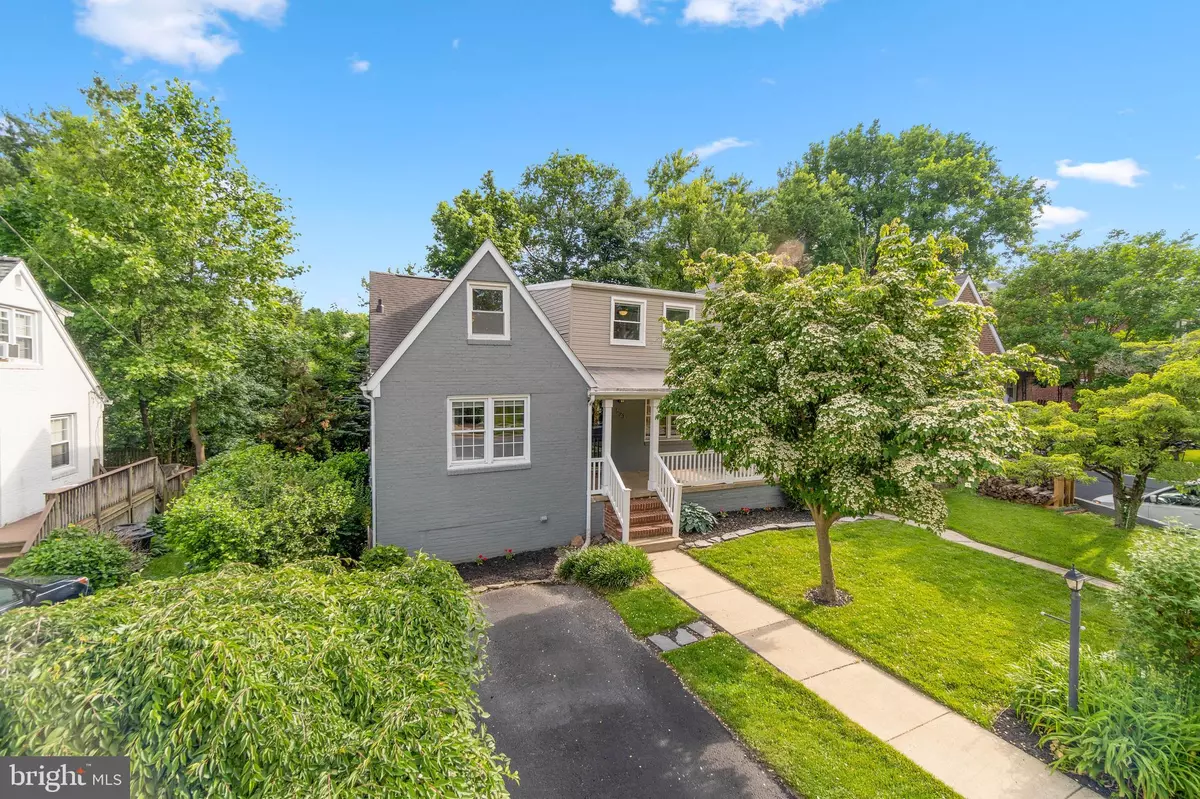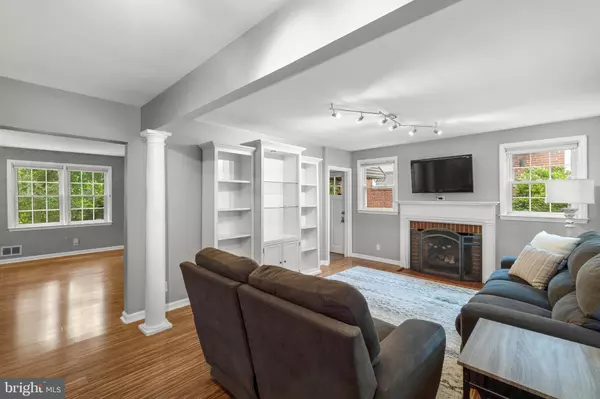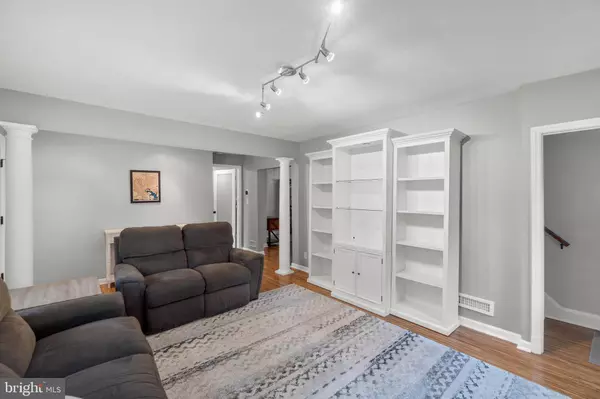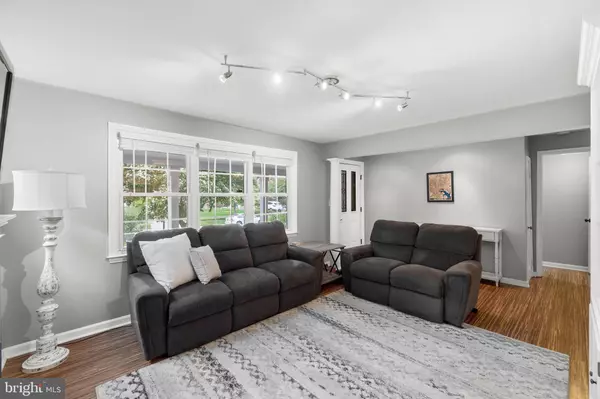$535,000
$525,000
1.9%For more information regarding the value of a property, please contact us for a free consultation.
523 WINDWOOD RD Baltimore, MD 21212
4 Beds
3 Baths
2,170 SqFt
Key Details
Sold Price $535,000
Property Type Single Family Home
Sub Type Detached
Listing Status Sold
Purchase Type For Sale
Square Footage 2,170 sqft
Price per Sqft $246
Subdivision Anneslie
MLS Listing ID MDBC2039122
Sold Date 07/08/22
Style Cottage
Bedrooms 4
Full Baths 2
Half Baths 1
HOA Y/N N
Abv Grd Liv Area 1,722
Originating Board BRIGHT
Year Built 1953
Annual Tax Amount $5,309
Tax Year 2021
Lot Size 5,995 Sqft
Acres 0.14
Lot Dimensions 1.00 x
Property Description
Traditional with flair, this beautifully upgraded Cape Cod in Towson's historic Anneslie community displays a welcoming front porch, gorgeous eco-friendly bamboo hardwoods, a living room accentuated by columns and a central gas fireplace, and elegant dining room complete with on-trend lighting. Enjoy creative cooking in this upgraded kitchen featuring quartz counters, complementing mosaic tile backsplash, 42" Shaker style cabinetry, stainless steel appliances including a 5-burner gas range with professional exhaust, a center island with breakfast bar, and a walkout to the tiered deck and fenced yard. Main level owner's suite presents a cathedral ceiling with exposed beams, a large walk-in closet, and a private bath. Adding to the livability and comfort this home affords is the finished lower level hosting LVP flooring, a rec room with a bar and hutch, a half bath, and a walk-up to the backyard. Great curb appeal and location close to schools, baseball fields, shopping, and easy access to commuter routes
Location
State MD
County Baltimore
Rooms
Other Rooms Living Room, Dining Room, Primary Bedroom, Bedroom 2, Bedroom 3, Bedroom 4, Kitchen, Family Room, Laundry, Storage Room, Utility Room, Bathroom 2, Primary Bathroom, Half Bath
Basement Full, Daylight, Partial, Outside Entrance, Partially Finished, Walkout Stairs, Windows
Main Level Bedrooms 1
Interior
Interior Features Combination Kitchen/Dining, Dining Area, Entry Level Bedroom, Exposed Beams, Kitchen - Island, Primary Bath(s), Walk-in Closet(s), Wood Floors
Hot Water Natural Gas
Heating Forced Air
Cooling Central A/C
Flooring Carpet, Wood
Fireplaces Number 1
Equipment Dishwasher, Oven - Double, Oven/Range - Gas, Range Hood, Refrigerator, Stainless Steel Appliances
Fireplace Y
Appliance Dishwasher, Oven - Double, Oven/Range - Gas, Range Hood, Refrigerator, Stainless Steel Appliances
Heat Source Natural Gas
Exterior
Water Access N
Roof Type Asphalt
Accessibility None
Garage N
Building
Story 3
Foundation Block, Slab
Sewer Public Sewer
Water Public
Architectural Style Cottage
Level or Stories 3
Additional Building Above Grade, Below Grade
Structure Type Beamed Ceilings,Cathedral Ceilings
New Construction N
Schools
High Schools Towson
School District Baltimore County Public Schools
Others
Senior Community No
Tax ID 04090914101950
Ownership Fee Simple
SqFt Source Assessor
Special Listing Condition Standard
Read Less
Want to know what your home might be worth? Contact us for a FREE valuation!

Our team is ready to help you sell your home for the highest possible price ASAP

Bought with James M. Baldwin • Compass

GET MORE INFORMATION





