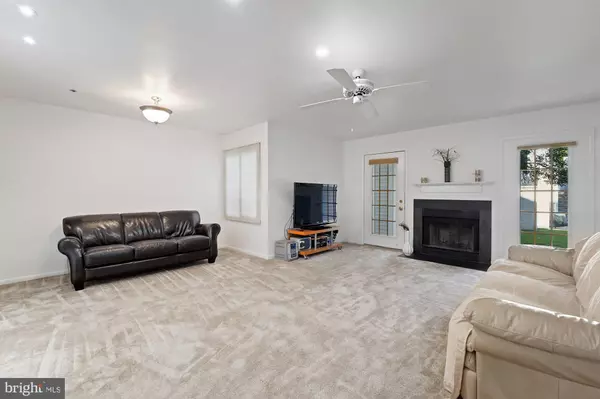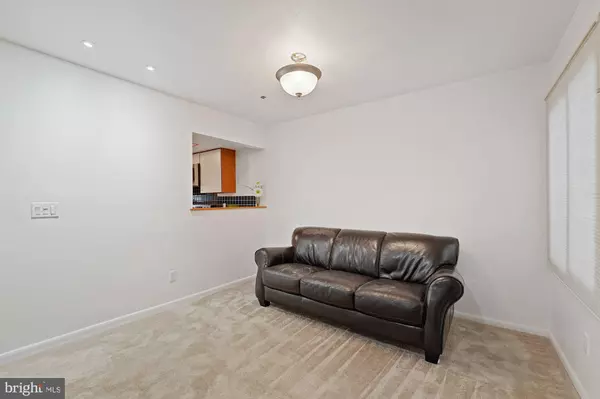$145,000
$140,000
3.6%For more information regarding the value of a property, please contact us for a free consultation.
504 MICHELLE CT Newark, DE 19711
2 Beds
2 Baths
Key Details
Sold Price $145,000
Property Type Condo
Sub Type Condo/Co-op
Listing Status Sold
Purchase Type For Sale
Subdivision Creekside
MLS Listing ID DENC2000304
Sold Date 07/19/21
Style Contemporary
Bedrooms 2
Full Baths 2
Condo Fees $295/mo
HOA Y/N N
Originating Board BRIGHT
Year Built 1988
Annual Tax Amount $2,187
Tax Year 2020
Lot Dimensions 0.00 x 0.00
Property Description
Single Story Contemporary Condo, NO Stairs & Attached Garage with direct inside access makes this a WINNER! The Creekside community is carefree stylish living without the usual home maintenance or responsibilities. Centrally located off Kirkwood Highway with all the conveniences you can imagine; nearby public transportation, the Newark & Churchmans Road Train Station, minutes to University of Delaware and Downtown Newark Main Street, EZ Commute to Wilmington, very close to the Newark Farmers Market, the Western YMCA and for outdoor pleasure you can enjoy hiking, biking and nature galore in the White Clay Creek State Park. The kitchen is well designed for any size meal prep or baking needs with updated appliances including the range, microwave (that also doubles as a convection oven), dishwasher & disposal. Loads of counter space & cabinets with a pass through to the living room/dining area. The living room has a wood burning fireplace that may qualify for use in future and a door to the large rear patio which overlooks grassy green open space. The dining area is plenty large for your full-sized dining table. The Primary Bedroom Suite has a new door with inset blinds that also leads to the rear patio. The en-suite bathroom has new luxury vinyl plank flooring and attractive tiling over and around the tub surround. The dressing area with new vanity & faucet is adjacent to the large walk-in closet and a large ceiling fan rounds out this outstanding Owners Suite. The second bedroom located near the full guest bathroom has great corner windows for extra sunlight. Inside laundry and hall closet too! The garage with opener has 2 shop lights, a heater & added insulation to garage doors. Park in your garage, or the driveway and there is ample extra parking spaces in this end of street location. PLUS there is an extra community guest parking space that happens to be next to your driveway! Many other important updates include Freshly Painted Throughout, the 2 year new HVAC system w/NEST Thermostat, 4 year new water heater and plenty of added LED recessed lighting! As an added bonus this condo community is also FHA & VA Approved! Come see for yourself how you can truly Simplify your Lifestyle with this fabulous Creekside Condominium! (Fireplace being Sold in As-Is Condition. HOA has regulations for it's possible future use.)
Location
State DE
County New Castle
Area Newark/Glasgow (30905)
Zoning NCPUD
Rooms
Other Rooms Living Room, Dining Room, Primary Bedroom, Bedroom 2, Kitchen
Main Level Bedrooms 2
Interior
Interior Features Ceiling Fan(s)
Hot Water Electric
Heating Heat Pump - Electric BackUp
Cooling Central A/C
Flooring Carpet
Fireplaces Number 1
Fireplaces Type Other, Non-Functioning
Equipment Built-In Microwave, Built-In Range, Dishwasher, Disposal, Dryer, Exhaust Fan, Refrigerator, Washer, Water Heater
Fireplace Y
Appliance Built-In Microwave, Built-In Range, Dishwasher, Disposal, Dryer, Exhaust Fan, Refrigerator, Washer, Water Heater
Heat Source Electric
Laundry Main Floor, Dryer In Unit, Washer In Unit
Exterior
Exterior Feature Patio(s), Porch(es)
Parking Features Garage Door Opener, Inside Access, Garage - Front Entry
Garage Spaces 2.0
Utilities Available Cable TV
Water Access N
Accessibility Level Entry - Main, No Stairs
Porch Patio(s), Porch(es)
Attached Garage 1
Total Parking Spaces 2
Garage Y
Building
Lot Description No Thru Street
Story 1
Unit Features Garden 1 - 4 Floors
Sewer Public Sewer
Water Public
Architectural Style Contemporary
Level or Stories 1
Additional Building Above Grade, Below Grade
New Construction N
Schools
School District Christina
Others
HOA Fee Include Common Area Maintenance,Ext Bldg Maint,Snow Removal,Trash
Senior Community No
Tax ID 08-055.30-218.C.0028
Ownership Fee Simple
SqFt Source Assessor
Security Features Sprinkler System - Indoor
Acceptable Financing Cash, Conventional, FHA, VA
Listing Terms Cash, Conventional, FHA, VA
Financing Cash,Conventional,FHA,VA
Special Listing Condition Standard
Read Less
Want to know what your home might be worth? Contact us for a FREE valuation!

Our team is ready to help you sell your home for the highest possible price ASAP

Bought with Iris K Sordelet • BHHS Fox & Roach-Christiana

GET MORE INFORMATION





