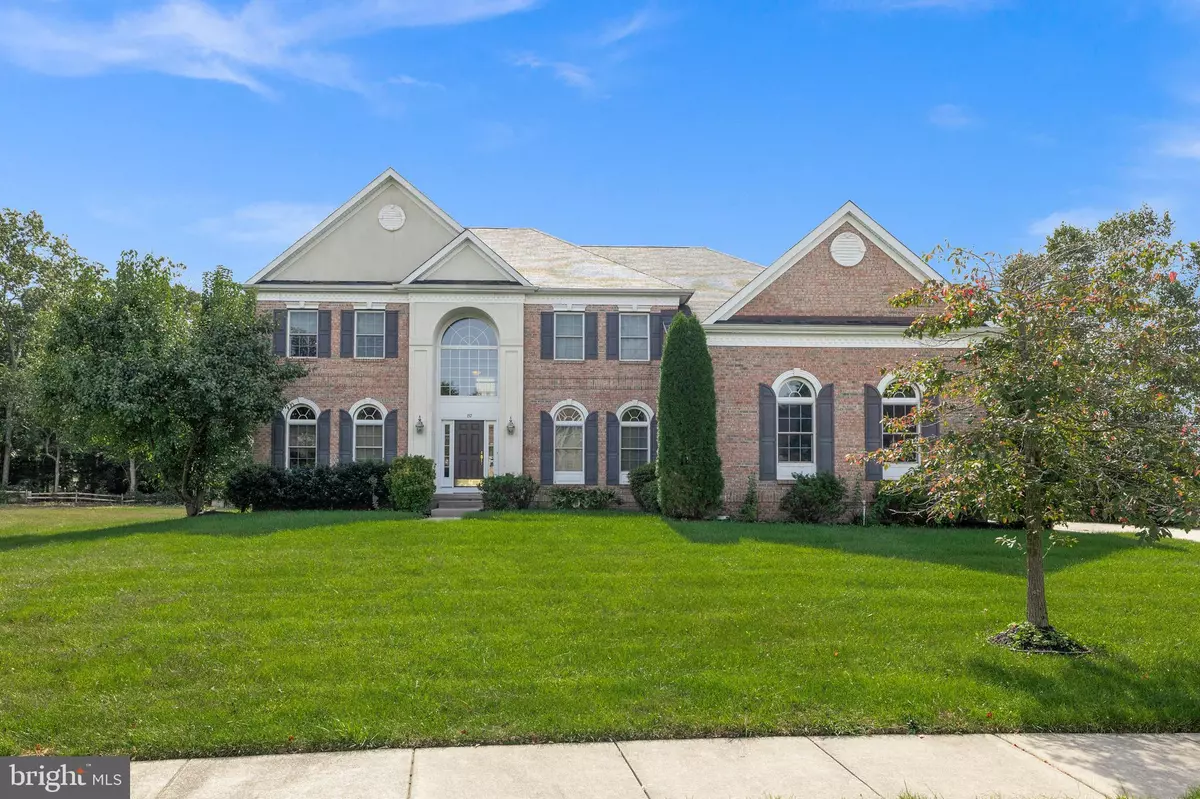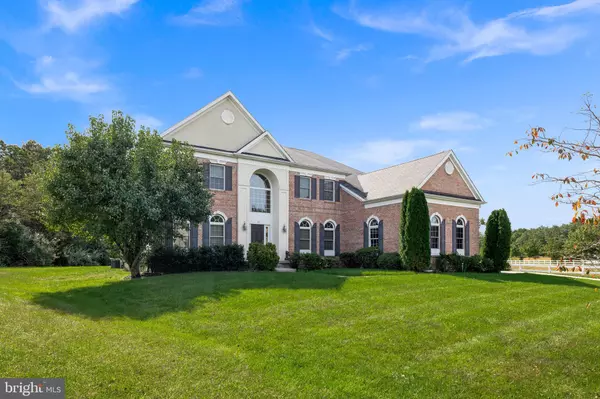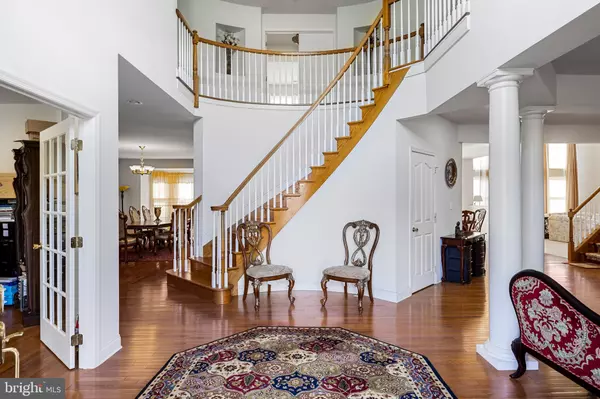$517,000
$515,000
0.4%For more information regarding the value of a property, please contact us for a free consultation.
157 BLUE MEADOW LN Sicklerville, NJ 08081
4 Beds
4 Baths
4,492 SqFt
Key Details
Sold Price $517,000
Property Type Single Family Home
Sub Type Detached
Listing Status Sold
Purchase Type For Sale
Square Footage 4,492 sqft
Price per Sqft $115
Subdivision High Pointe Estates
MLS Listing ID NJCD2000129
Sold Date 12/29/21
Style Colonial
Bedrooms 4
Full Baths 3
Half Baths 1
HOA Y/N N
Abv Grd Liv Area 4,492
Originating Board BRIGHT
Year Built 2007
Annual Tax Amount $11,819
Tax Year 2021
Lot Size 0.500 Acres
Acres 0.5
Lot Dimensions 0.00 x 0.00
Property Description
Gorgeous brick front estate home in an outstanding neighborhood. As you enter this beautiful home you are greeted by a grand foyer with a sweeping curved staircase. The large formal living and dining rooms have plenty of space for all of your entertaining needs. The gourmet eat in kitchen features upgraded cabinets, granite countertops, stainless steel appliances including a double wall oven, as well as a convenient desk area. The family room features an entire wall of windows allowing an abundance of natural light, a gas fireplace, and incredible ceiling height. There is also a private office and large laundry room with exterior access on this functional first floor. Upstairs you will find a large primary bedroom featuring a tray ceiling, a separate sitting area, walk in closet, and a beautiful bathroom with dual vanities, a two person Jacuzzi tub, and a large shower. The second bedroom features its own full bathroom and there is a large full bathroom that bedrooms three and four share via a Jack and Jill set up. There is also a massive full basement with raised ceiling height ready for your finishing touches. The private backyard, three car side turned garage, dual zoned heating and air, recessed lights, hardwood flooring throughout most of the first floor, and dual staircases to the upstairs are just a few more great features of this beautiful estate home. Come by and see it today!
Location
State NJ
County Camden
Area Winslow Twp (20436)
Zoning PR2
Rooms
Other Rooms Living Room, Dining Room, Primary Bedroom, Bedroom 2, Bedroom 3, Bedroom 4, Kitchen, Family Room, Laundry, Office
Basement Full
Interior
Interior Features Ceiling Fan(s), Curved Staircase, Family Room Off Kitchen, Kitchen - Eat-In, Kitchen - Gourmet, Kitchen - Island, Primary Bath(s), Recessed Lighting, Soaking Tub, Stall Shower, Walk-in Closet(s), Wood Floors
Hot Water Natural Gas
Heating Forced Air, Zoned
Cooling Central A/C, Zoned
Flooring Carpet, Ceramic Tile, Hardwood, Vinyl
Fireplaces Number 1
Fireplaces Type Gas/Propane
Equipment Built-In Microwave, Cooktop, Dishwasher, Oven - Double, Oven - Wall, Oven - Self Cleaning, Refrigerator, Stainless Steel Appliances
Fireplace Y
Appliance Built-In Microwave, Cooktop, Dishwasher, Oven - Double, Oven - Wall, Oven - Self Cleaning, Refrigerator, Stainless Steel Appliances
Heat Source Natural Gas
Laundry Main Floor
Exterior
Parking Features Garage - Side Entry, Inside Access
Garage Spaces 3.0
Water Access N
Roof Type Pitched,Shingle
Accessibility None
Attached Garage 3
Total Parking Spaces 3
Garage Y
Building
Lot Description Front Yard, Rear Yard, SideYard(s)
Story 2
Foundation Concrete Perimeter
Sewer Public Sewer
Water Public
Architectural Style Colonial
Level or Stories 2
Additional Building Above Grade, Below Grade
Structure Type 9'+ Ceilings,2 Story Ceilings,Cathedral Ceilings
New Construction N
Schools
School District Winslow Township Public Schools
Others
Senior Community No
Tax ID 36-05217-00002
Ownership Fee Simple
SqFt Source Assessor
Special Listing Condition Standard
Read Less
Want to know what your home might be worth? Contact us for a FREE valuation!

Our team is ready to help you sell your home for the highest possible price ASAP

Bought with Lisa A Carrick • EXP Realty, LLC

GET MORE INFORMATION





