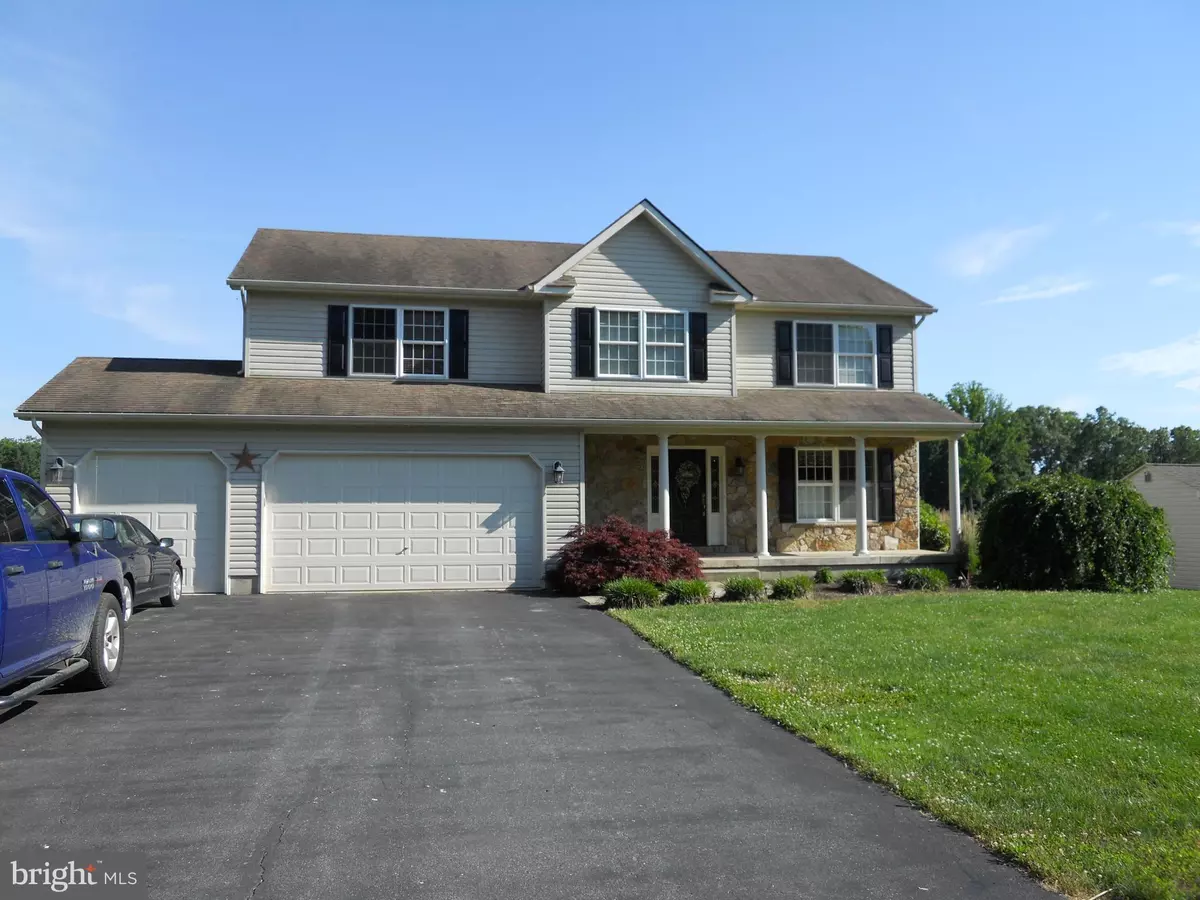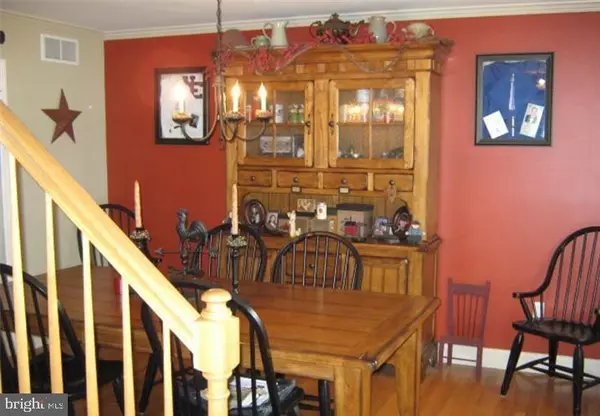$500,000
$459,900
8.7%For more information regarding the value of a property, please contact us for a free consultation.
Address not disclosed Elkton, MD 21921
4 Beds
3 Baths
2,324 SqFt
Key Details
Sold Price $500,000
Property Type Single Family Home
Sub Type Detached
Listing Status Sold
Purchase Type For Sale
Square Footage 2,324 sqft
Price per Sqft $215
Subdivision None Available
MLS Listing ID MDCC175202
Sold Date 07/22/21
Style Colonial,Contemporary
Bedrooms 4
Full Baths 2
Half Baths 1
HOA Y/N N
Abv Grd Liv Area 2,324
Originating Board BRIGHT
Year Built 2005
Annual Tax Amount $3,311
Tax Year 2020
Lot Size 7.420 Acres
Acres 7.42
Property Description
Awesome setting! Come home to your own peaceful sanctuary located on 7.42 acres on a private road surrounded by nature and plenty of room for horses or farmette. This 4 BR, 2-1/2 BA, 2324 sq. ft. 2-story home includes a stone front, 3-car garage and hardwood floors throughout the lower level. Mudroom located off the garage for easy access and those messy days. The oversize kitchen is a pleasure to cook in, with 42-inch oak cabinets, a microwave installed above a self-cleaning radiant range, a side by side stainless steel refrigerator, a breakfast bar, dishwasher and recessed lighting. You will love retreating to your family room accented with columns & a pellet stove. The spacious master bedroom has cathedral ceilings, large walk-in closet plus a master bath with a jetted tub & separate shower. Laundry room is conveniently located on the second floor. The breakfast area has sliders leading to the 12 X 16 deck. Outside awaits a large patio to a heated 18 X 36 concrete Anthony & Sylvan inground pool where you can enjoy swimming, cookouts and bonfires. You will be amazed by the beauty and privacy this home offers. Ample room for your boat, cars, RV, animals or additional buildings. No HOA association, perfect for a farmette or contractors who need room to store equipment or vehicles. Huge unfinished basement with 9' ceilings awaits your design ideas. Custom built Amish pool shed to match the house with electric. All this on a private road. This is what you have been looking for !!!
Location
State MD
County Cecil
Zoning NAR
Rooms
Other Rooms Dining Room, Primary Bedroom, Bedroom 2, Bedroom 3, Bedroom 4, Kitchen, Family Room, Basement, Laundry, Primary Bathroom
Basement Unfinished, Poured Concrete, Outside Entrance, Sump Pump, Walkout Stairs
Interior
Hot Water Propane
Heating Forced Air
Cooling Central A/C
Flooring Carpet, Hardwood, Vinyl, Tile/Brick
Fireplaces Number 1
Fireplaces Type Fireplace - Glass Doors
Fireplace Y
Heat Source Propane - Owned
Exterior
Exterior Feature Deck(s), Porch(es)
Parking Features Garage - Front Entry
Garage Spaces 9.0
Pool In Ground, Heated
Water Access N
Roof Type Asphalt
Accessibility None
Porch Deck(s), Porch(es)
Attached Garage 3
Total Parking Spaces 9
Garage Y
Building
Lot Description Cleared, Front Yard, Not In Development, Rear Yard, SideYard(s)
Story 2
Sewer Septic Exists
Water Well
Architectural Style Colonial, Contemporary
Level or Stories 2
Additional Building Above Grade, Below Grade
New Construction N
Schools
School District Cecil County Public Schools
Others
Senior Community No
Tax ID 0803078701
Ownership Fee Simple
SqFt Source Assessor
Acceptable Financing Cash, Conventional, FHA
Horse Property Y
Horse Feature Horses Allowed
Listing Terms Cash, Conventional, FHA
Financing Cash,Conventional,FHA
Special Listing Condition Standard
Read Less
Want to know what your home might be worth? Contact us for a FREE valuation!

Our team is ready to help you sell your home for the highest possible price ASAP

Bought with Kimberly Brownlie • RE/MAX First Realty

GET MORE INFORMATION





