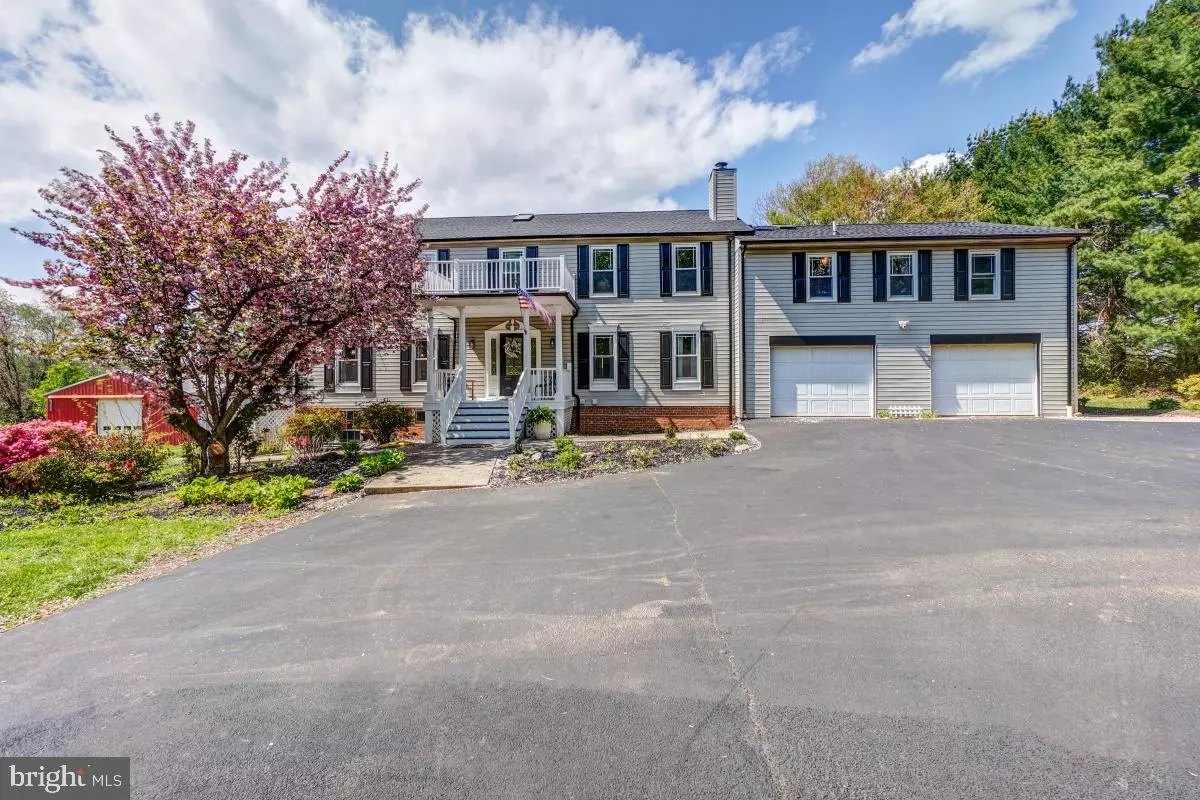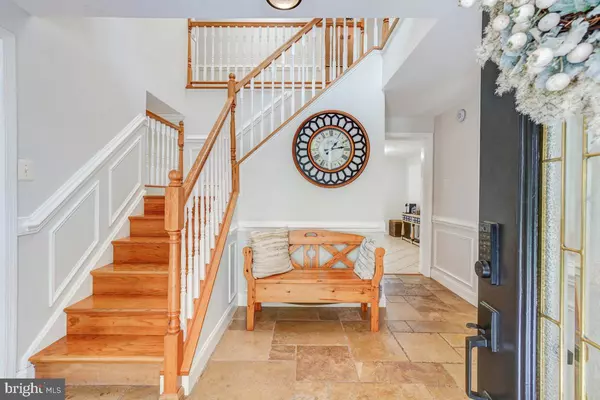$850,500
$775,000
9.7%For more information regarding the value of a property, please contact us for a free consultation.
23520 POCAHONTAS DR Gaithersburg, MD 20882
5 Beds
5 Baths
5,619 SqFt
Key Details
Sold Price $850,500
Property Type Single Family Home
Sub Type Detached
Listing Status Sold
Purchase Type For Sale
Square Footage 5,619 sqft
Price per Sqft $151
Subdivision Seneca Upland
MLS Listing ID MDMC2045528
Sold Date 06/07/22
Style Colonial
Bedrooms 5
Full Baths 4
Half Baths 1
HOA Y/N N
Abv Grd Liv Area 4,275
Originating Board BRIGHT
Year Built 1987
Annual Tax Amount $7,253
Tax Year 2021
Lot Size 3.310 Acres
Acres 3.31
Property Description
Stunning single family on 3.31 acres! Located on the peaceful outskirts of Gaithersburg. This home features over 5,600 square feet of living space and includes a swimming pool, workshop, barn, and new roof! Ideal setup for multigenerational living with a private apartment above the garage. Main level includes wood flooring throughout with formal living and dining rooms. You also have a dedicated home office on this level. The gourmet eat in kitchen features stainless steel appliances, granite counters, and breakfast bar seating. The kitchen leads to the spacious and bright sunroom with skylights and beadboard ceiling with panoramic views of your backyard oasis. The sunroom leads out to your in ground pool, sundeck, and gazebo. Main level has access to the apartment with durable LVP flooring and secondary kitchen with granite counters and stainless steel appliances. Apartment has large living space, 1 bedroom, and an upgraded bath with walk in glass and mosaic tile. The upper level of this home features 4 bedrooms and 2 baths. The wood flooring continues throughout this level. The primary bedroom suite features a walk in closet with custom organization system. The primary bath includes a double sink vanity, luxurious clawfoot tub, and walk in shower. The lower level is fully finished with a walk out to your backyard. The space includes a kitchenette, rec room, and a full bath. Located within minutes to shopping, restaurants, and local parks. This one will go quick!
Location
State MD
County Montgomery
Zoning AR
Rooms
Basement Fully Finished, Walkout Level
Interior
Interior Features 2nd Kitchen, Breakfast Area, Carpet, Ceiling Fan(s), Chair Railings, Combination Kitchen/Dining, Dining Area, Floor Plan - Traditional, Kitchen - Eat-In, Primary Bath(s), Recessed Lighting, Skylight(s), Soaking Tub, Stall Shower, Tub Shower, Upgraded Countertops, Window Treatments, Wood Floors, Wood Stove, Store/Office, Kitchenette
Hot Water Electric
Heating Heat Pump(s)
Cooling Central A/C, Ceiling Fan(s)
Fireplaces Number 2
Fireplaces Type Stone, Wood, Fireplace - Glass Doors
Equipment Built-In Microwave, Cooktop, Dishwasher, Disposal, Exhaust Fan, Extra Refrigerator/Freezer, Freezer, Oven/Range - Electric, Refrigerator, Stainless Steel Appliances, Washer/Dryer Stacked
Furnishings No
Fireplace Y
Appliance Built-In Microwave, Cooktop, Dishwasher, Disposal, Exhaust Fan, Extra Refrigerator/Freezer, Freezer, Oven/Range - Electric, Refrigerator, Stainless Steel Appliances, Washer/Dryer Stacked
Heat Source Electric
Laundry Main Floor
Exterior
Exterior Feature Deck(s), Patio(s)
Parking Features Garage - Front Entry, Inside Access
Garage Spaces 2.0
Fence Rear, Wood
Pool In Ground
Water Access N
View Garden/Lawn, Panoramic, Scenic Vista, Trees/Woods
Roof Type Architectural Shingle
Street Surface Black Top
Accessibility None
Porch Deck(s), Patio(s)
Attached Garage 2
Total Parking Spaces 2
Garage Y
Building
Story 3
Foundation Other
Sewer Septic Exists
Water Well
Architectural Style Colonial
Level or Stories 3
Additional Building Above Grade, Below Grade
New Construction N
Schools
Elementary Schools Laytonsville
Middle Schools John T. Baker
High Schools Damascus
School District Montgomery County Public Schools
Others
Pets Allowed Y
Senior Community No
Tax ID 160101909871
Ownership Fee Simple
SqFt Source Assessor
Acceptable Financing Cash, Conventional, FHA, VA
Horse Property N
Listing Terms Cash, Conventional, FHA, VA
Financing Cash,Conventional,FHA,VA
Special Listing Condition Standard
Pets Allowed No Pet Restrictions
Read Less
Want to know what your home might be worth? Contact us for a FREE valuation!

Our team is ready to help you sell your home for the highest possible price ASAP

Bought with Lorin Culver • Coldwell Banker Realty
GET MORE INFORMATION




