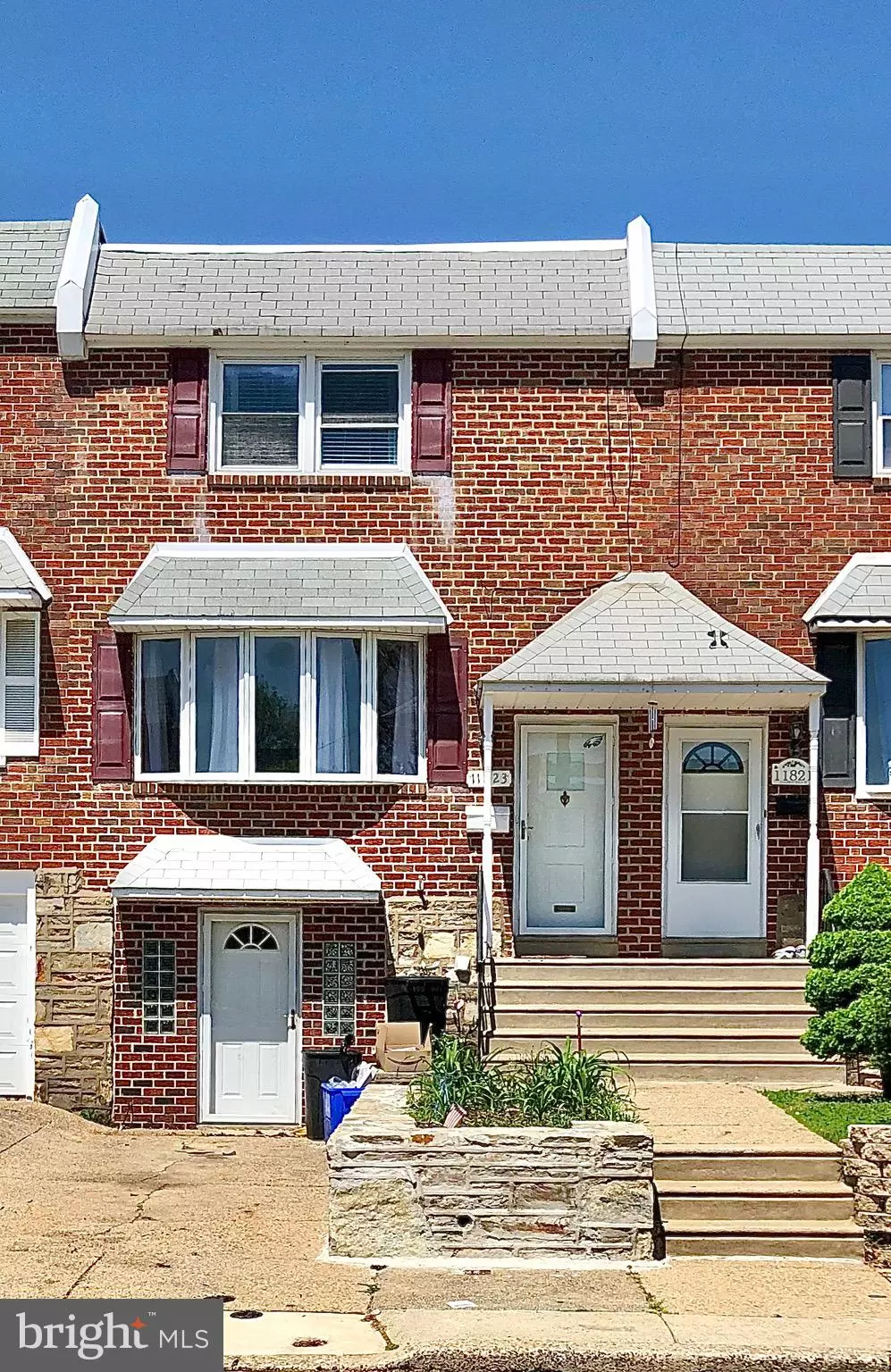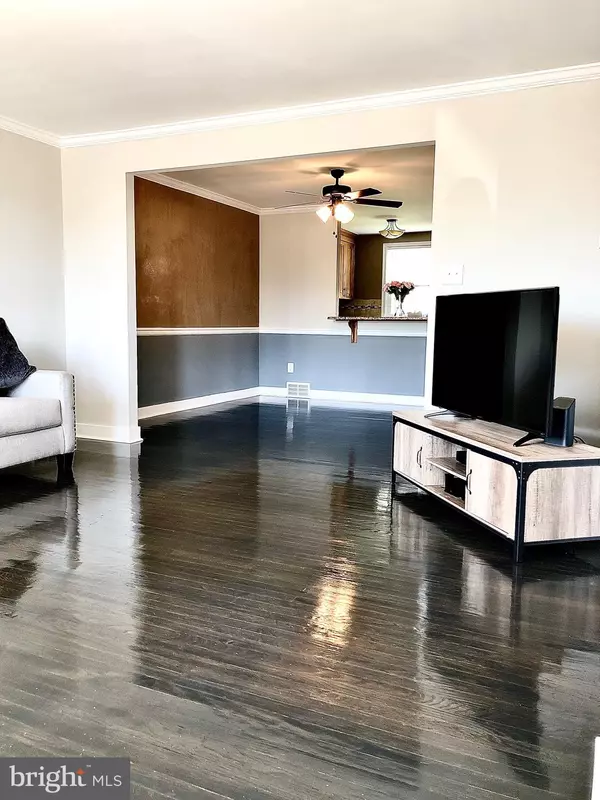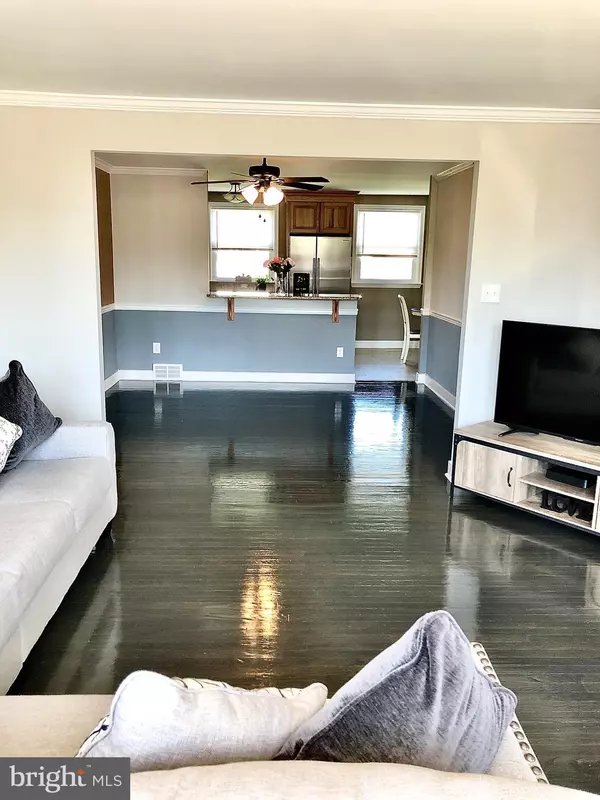$255,000
$255,000
For more information regarding the value of a property, please contact us for a free consultation.
11823 COLMAN TER Philadelphia, PA 19154
3 Beds
2 Baths
1,332 SqFt
Key Details
Sold Price $255,000
Property Type Townhouse
Sub Type Interior Row/Townhouse
Listing Status Sold
Purchase Type For Sale
Square Footage 1,332 sqft
Price per Sqft $191
Subdivision Walton Park
MLS Listing ID PAPH892500
Sold Date 09/25/20
Style Traditional
Bedrooms 3
Full Baths 1
Half Baths 1
HOA Y/N N
Abv Grd Liv Area 1,332
Originating Board BRIGHT
Year Built 1964
Annual Tax Amount $2,899
Tax Year 2020
Lot Size 3,515 Sqft
Acres 0.08
Lot Dimensions 32.10 x 109.50
Property Description
This beautiful home in Walton Park was recently renovated top to bottom. This open floor plane home has hardwood floors throughout the entire house. Beautiful kitchen with granite counter tops and brand new stainless steal appliances. Large living room with a bay window bringing plenty of lights during the day. The dining room is nestled between the kitchen and living room. You also have on the first floor a fully renovated Powder room . The second floor features 3 bedrooms and 1 full bath with skylights also fully renovated. The finished, walkout/daylight basement features a large family room with a door to the fence rear yard, a built-in wet bar with recessed lighting. From the front of this home there is a mud room that leads to the basement. NEW ROOF ( 2020), new electrical, washer and dryer and much more! Great location with easy access to major highways. This home wont last long!
Location
State PA
County Philadelphia
Area 19154 (19154)
Zoning RSA4
Rooms
Other Rooms Bedroom 1
Basement Fully Finished
Interior
Interior Features Breakfast Area, Skylight(s), Floor Plan - Open, Bar, Crown Moldings, Kitchen - Eat-In, Wood Floors
Hot Water Natural Gas
Heating Forced Air
Cooling Central A/C
Fireplace N
Heat Source Natural Gas
Laundry Basement
Exterior
Water Access N
Accessibility 2+ Access Exits
Garage N
Building
Story 2
Sewer Public Sewer
Water Public
Architectural Style Traditional
Level or Stories 2
Additional Building Above Grade, Below Grade
New Construction N
Schools
School District The School District Of Philadelphia
Others
Senior Community No
Tax ID 662011700
Ownership Fee Simple
SqFt Source Assessor
Acceptable Financing Cash, Conventional, FHA
Listing Terms Cash, Conventional, FHA
Financing Cash,Conventional,FHA
Special Listing Condition Standard
Read Less
Want to know what your home might be worth? Contact us for a FREE valuation!

Our team is ready to help you sell your home for the highest possible price ASAP

Bought with mohammed abusaad • Home Solutions Realty Group

GET MORE INFORMATION





